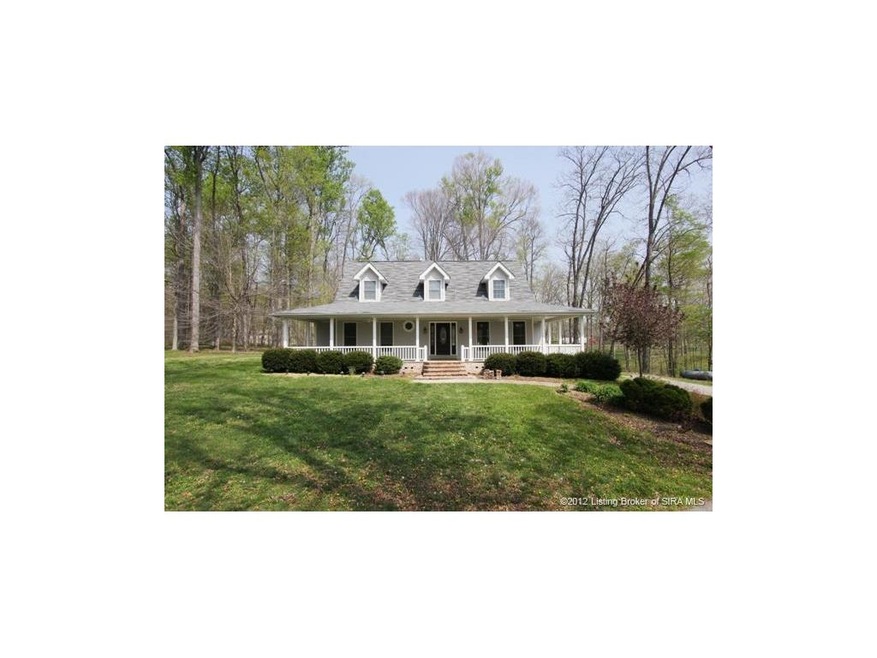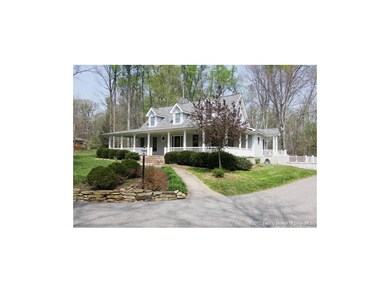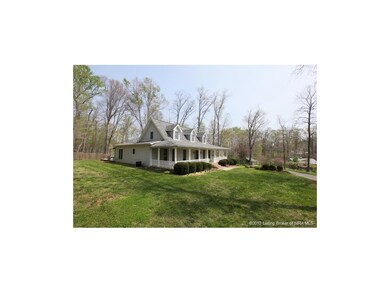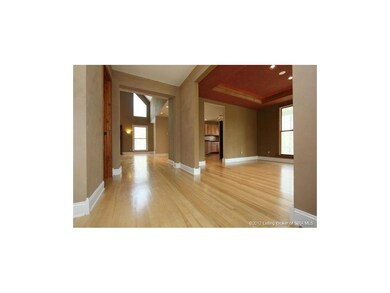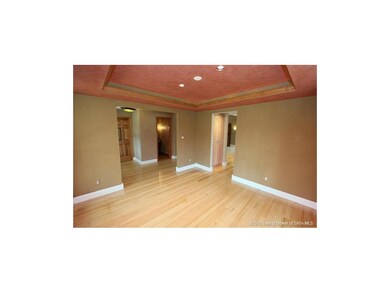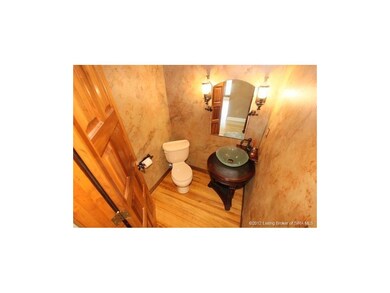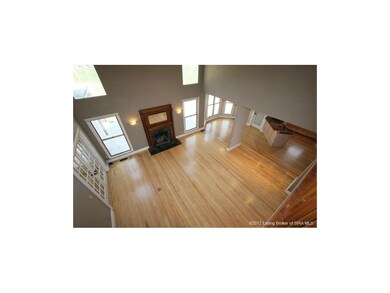
3255 Whispering Woods Ct NE New Salisbury, IN 47161
Highlights
- Scenic Views
- Deck
- Creek On Lot
- Open Floorplan
- Secluded Lot
- Pole Barn
About This Home
As of July 2018SERIOUSLY! MUST SEE the high end amenities this home offers all for under $100SF. 3BR/2.5BA 2600+SF situated on wooded 2.7 acres 8 mi to I64 Georgetown exit. Maple/Ash hardwood floors, ceramic tile flooring ideal for anyone w/allergies. Open kitchen w/Corian ctops and high end stainless appliances DCS gas cooktop w/telescoping downdraft ventilation, LG bottom freezer/french door frig, convection double wall ovens, Siemens dishwasher, then there's the 1st fl master suite WOW, just come see it. See pictures but really need to see it to feel it. 2BR/1BA upstairs plus abundant attic storage. Beautiful natural scenery surrounds you outside, covered porch, multi-level decking around back, 30x40 Amish built 2 story pole barn w/loft, 200AMP service, covered 14x40 RV/boat port. Per seller new roof 2009. NO LEASE OPTIONS - NO RE CONTRACTS! Seller will pay for 1YR First American Warranty at closing. $254,900 list represents substantial loss from what seller has invested here. SELLER WANTS OFFER!
Last Buyer's Agent
Misty Stanley
Keller Williams Realty Consultants License #RB14049444

Home Details
Home Type
- Single Family
Est. Annual Taxes
- $3,001
Year Built
- Built in 1992
Lot Details
- 2.72 Acre Lot
- Street terminates at a dead end
- Landscaped
- Secluded Lot
- Garden
Parking
- 4 Car Detached Garage
- Garage Door Opener
- Driveway
Property Views
- Scenic Vista
- Park or Greenbelt
Home Design
- Poured Concrete
- Frame Construction
Interior Spaces
- 2,621 Sq Ft Home
- 1.5-Story Property
- Open Floorplan
- Central Vacuum
- Whole House Fan
- Ceiling Fan
- Wood Burning Fireplace
- Gas Fireplace
- Window Screens
- Family Room
- Formal Dining Room
- First Floor Utility Room
- Utility Room
- Unfinished Basement
- Sump Pump
- Attic
Kitchen
- Breakfast Bar
- Oven or Range
- Dishwasher
Bedrooms and Bathrooms
- 3 Bedrooms
- Primary Bedroom on Main
- Walk-In Closet
- Hydromassage or Jetted Bathtub
- Garden Bath
- Ceramic Tile in Bathrooms
Outdoor Features
- Creek On Lot
- Deck
- Covered patio or porch
- Pole Barn
Utilities
- Forced Air Heating and Cooling System
- Propane
- Electric Water Heater
- Water Softener
- On Site Septic
Listing and Financial Details
- Home warranty included in the sale of the property
- Assessor Parcel Number 310627176007000011
Ownership History
Purchase Details
Home Financials for this Owner
Home Financials are based on the most recent Mortgage that was taken out on this home.Purchase Details
Home Financials for this Owner
Home Financials are based on the most recent Mortgage that was taken out on this home.Similar Homes in New Salisbury, IN
Home Values in the Area
Average Home Value in this Area
Purchase History
| Date | Type | Sale Price | Title Company |
|---|---|---|---|
| Deed | $292,300 | Kemp Title Agency | |
| Deed | $225,000 | Mattingly Ford Title Services, |
Property History
| Date | Event | Price | Change | Sq Ft Price |
|---|---|---|---|---|
| 07/20/2018 07/20/18 | Sold | $234,500 | -4.3% | $98 / Sq Ft |
| 06/06/2018 06/06/18 | Pending | -- | -- | -- |
| 05/21/2018 05/21/18 | For Sale | $245,000 | -16.2% | $102 / Sq Ft |
| 07/12/2016 07/12/16 | Sold | $292,300 | -2.5% | $103 / Sq Ft |
| 05/09/2016 05/09/16 | Pending | -- | -- | -- |
| 05/02/2016 05/02/16 | For Sale | $299,900 | +33.3% | $106 / Sq Ft |
| 09/20/2012 09/20/12 | Sold | $225,000 | -11.7% | $86 / Sq Ft |
| 08/30/2012 08/30/12 | Pending | -- | -- | -- |
| 03/30/2012 03/30/12 | For Sale | $254,900 | -- | $97 / Sq Ft |
Tax History Compared to Growth
Tax History
| Year | Tax Paid | Tax Assessment Tax Assessment Total Assessment is a certain percentage of the fair market value that is determined by local assessors to be the total taxable value of land and additions on the property. | Land | Improvement |
|---|---|---|---|---|
| 2024 | $2,594 | $387,500 | $53,600 | $333,900 |
| 2023 | $2,634 | $375,400 | $51,900 | $323,500 |
| 2022 | $2,761 | $360,800 | $51,900 | $308,900 |
| 2021 | $2,423 | $312,100 | $46,900 | $265,200 |
| 2020 | $2,331 | $291,500 | $46,900 | $244,600 |
| 2019 | $2,150 | $272,000 | $44,900 | $227,100 |
| 2018 | $1,991 | $255,900 | $44,900 | $211,000 |
| 2017 | $1,909 | $257,300 | $44,900 | $212,400 |
| 2016 | $1,318 | $206,200 | $44,900 | $161,300 |
| 2014 | $1,226 | $205,800 | $46,900 | $158,900 |
| 2013 | $1,226 | $205,200 | $50,900 | $154,300 |
Agents Affiliated with this Home
-
Laurie Orkies Dunaway

Seller's Agent in 2018
Laurie Orkies Dunaway
(812) 596-0376
263 Total Sales
-
Tammy Moore

Seller Co-Listing Agent in 2018
Tammy Moore
(812) 596-0369
258 Total Sales
-
Chris Thompson

Buyer's Agent in 2018
Chris Thompson
Keller Williams Realty Consultants
(502) 715-1734
75 Total Sales
-
Kelly Howell

Seller's Agent in 2016
Kelly Howell
Assist 2 Sell Buyer & Seller R
(502) 296-2201
45 Total Sales
-
Morgan Bauer Brown

Buyer's Agent in 2016
Morgan Bauer Brown
Schuler Bauer Real Estate Services ERA Powered (N
(502) 287-8749
48 Total Sales
-
Bart Medlock

Seller's Agent in 2012
Bart Medlock
RE/MAX
(812) 987-6387
225 Total Sales
Map
Source: Southern Indiana REALTORS® Association
MLS Number: 201202313
APN: 31-06-27-176-007.000-011
- 7245 Highway 335 NE
- 2320 Spring Branch Rd NE
- 0 Adolph Rd NE
- 8128 Kepley Dr NE Unit 9
- 0 E Whiskey Run Rd NE
- 3290 Railroad Ave NE
- 8158 Wagner Ave NE
- 8171 Wagner Ave NE Unit 55
- 7830 Highway 135 NE
- 0 Crandall Station Rd NE Unit LOT 4 202505802
- 0 Crandall Station Rd NE Unit LOT 3 202505801
- 0 Crandall Station Rd NE Unit Lot 2/3 202505800
- 0 Crandall Station Rd NE Unit Lot 1/2 202505799
- 0 Crandall Station Rd NE Unit Lot 1 202505798
- 0 Crandall Station Rd NE Unit Lot 53 202505815
- 0 Crandall Station Rd NE Unit LOT 57 202505814
- 0 Crandall Station Rd NE Unit LOT 58 202505813
- 0 Crandall Station Rd NE Unit LOT 59 202505811
- 0 Crandall Station Rd NE Unit LOT 60 202505810
- 0 Hwy 135 Unit Tract 3 202506472
