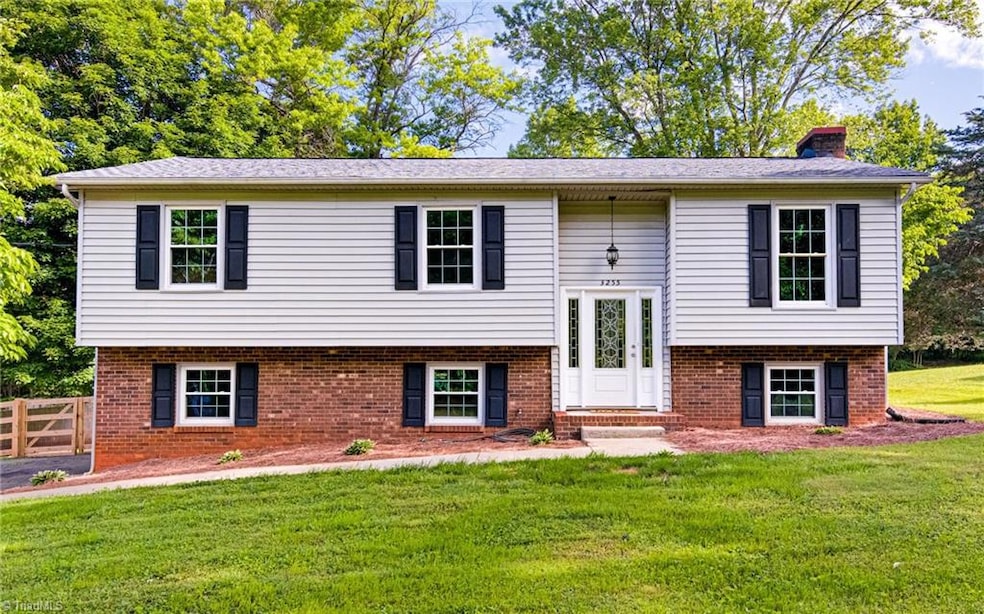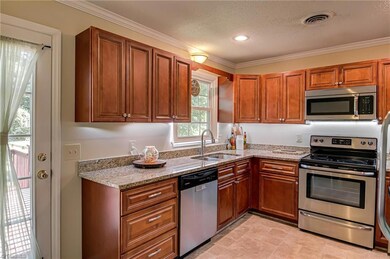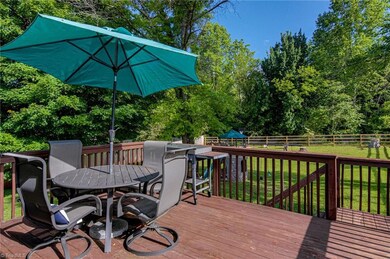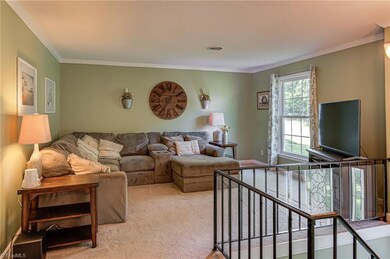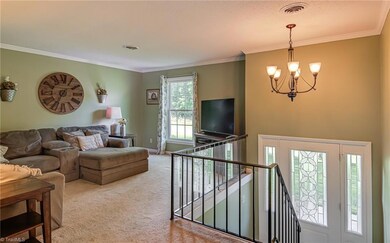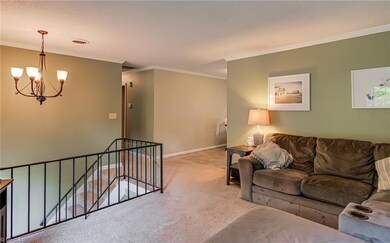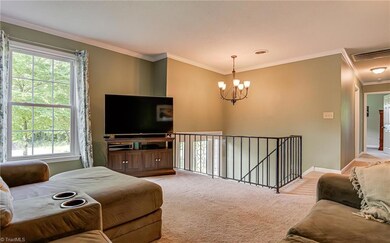
$339,900
- 3 Beds
- 2 Baths
- 1,699 Sq Ft
- 5641 Beaver Pond Trail
- Pfafftown, NC
One level living with split bedroom and open floor plan! Built by Isenhour Homes, this home is designed with an open living concept and flexible spaces. Two bedrooms can easily be adapted for a home office or other lifestyle needs. The kitchen has a beautiful stainless hood and decorative backsplash plus two full ovens. Soft close shaker cabinets and stainless sink. The refrigerator and
Lisa Parrish Berkshire Hathaway HomeServices Carolinas Realty
