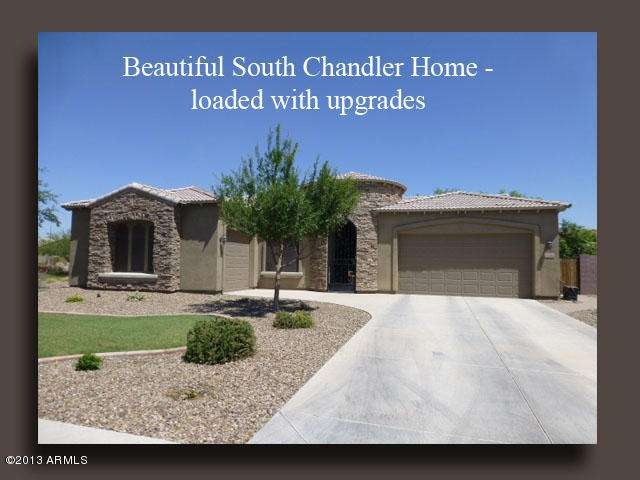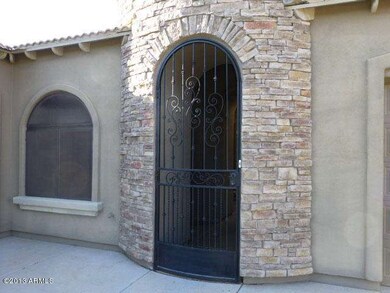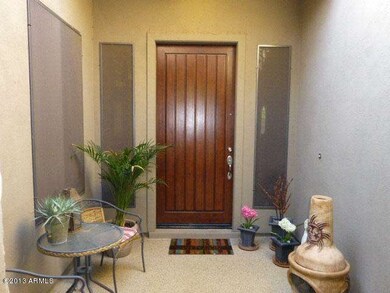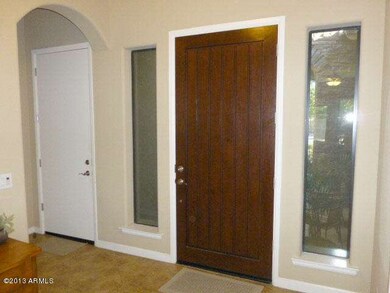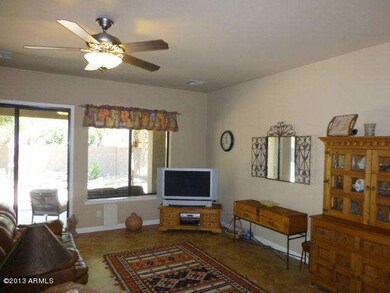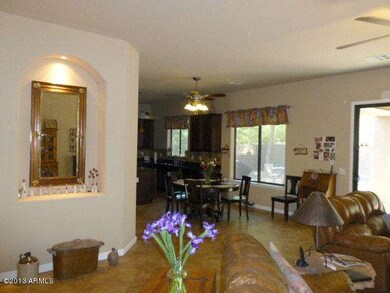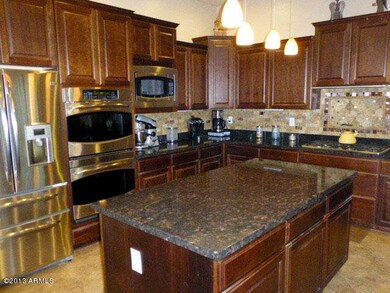
3256 E Bartlett Place Chandler, AZ 85249
South Chandler NeighborhoodHighlights
- Heated Spa
- Santa Barbara Architecture
- Covered patio or porch
- Audrey & Robert Ryan Elementary School Rated A
- Granite Countertops
- 3 Car Direct Access Garage
About This Home
As of May 2017Beautiful & highly upgraded home. Courtyard entry w/custom gate. Great room plan. Dream kitchen with GE Profile stainless steel appliances, double oven (one is convection), gas cook top, and 6’custom island. Granite counters w/ travertine back splashes. Walk-in pantry. Staggered cherry cabinets. 10’ceilings & 8’ doors. 20 in diag tile. Split master w/ snail shower & french doors. Jack & Jill bath. R.O.& water softener. Large laundry w/ cabs & sink. Extended patio. In-ground heated spool w/ water feature. Gas fire pit. 3- car split garage. Fruit trees. Sides to common area w/ ¾ view fence. Close to Intel
Last Agent to Sell the Property
West USA Realty License #BR027366000 Listed on: 05/04/2013

Home Details
Home Type
- Single Family
Est. Annual Taxes
- $2,230
Year Built
- Built in 2007
Lot Details
- 0.27 Acre Lot
- Desert faces the front and back of the property
- Wrought Iron Fence
- Block Wall Fence
- Front and Back Yard Sprinklers
- Sprinklers on Timer
- Grass Covered Lot
Parking
- 3 Car Direct Access Garage
- Garage Door Opener
Home Design
- Santa Barbara Architecture
- Wood Frame Construction
- Tile Roof
- Stucco
Interior Spaces
- 2,589 Sq Ft Home
- 1-Story Property
- Ceiling height of 9 feet or more
- Ceiling Fan
- Double Pane Windows
- Solar Screens
- Laundry in unit
Kitchen
- Gas Cooktop
- Built-In Microwave
- Dishwasher
- Kitchen Island
- Granite Countertops
Flooring
- Carpet
- Tile
Bedrooms and Bathrooms
- 5 Bedrooms
- Primary Bathroom is a Full Bathroom
- 3 Bathrooms
- Dual Vanity Sinks in Primary Bathroom
- Bathtub With Separate Shower Stall
Accessible Home Design
- No Interior Steps
Outdoor Features
- Heated Spa
- Covered patio or porch
Schools
- Audrey & Robert Ryan Elementary School
- Willie & Coy Payne Jr. High Middle School
- Perry High School
Utilities
- Refrigerated Cooling System
- Zoned Heating
- Heating System Uses Natural Gas
- Water Filtration System
- Water Softener
- High Speed Internet
- Cable TV Available
Listing and Financial Details
- Tax Lot 88
- Assessor Parcel Number 304-76-576
Community Details
Overview
- Property has a Home Owners Association
- Reid's Ranch Association, Phone Number (480) 829-7400
- Built by Amberwood
- Reid's Ranch Subdivision
Recreation
- Community Playground
Ownership History
Purchase Details
Purchase Details
Purchase Details
Home Financials for this Owner
Home Financials are based on the most recent Mortgage that was taken out on this home.Purchase Details
Home Financials for this Owner
Home Financials are based on the most recent Mortgage that was taken out on this home.Purchase Details
Home Financials for this Owner
Home Financials are based on the most recent Mortgage that was taken out on this home.Purchase Details
Home Financials for this Owner
Home Financials are based on the most recent Mortgage that was taken out on this home.Purchase Details
Home Financials for this Owner
Home Financials are based on the most recent Mortgage that was taken out on this home.Similar Homes in Chandler, AZ
Home Values in the Area
Average Home Value in this Area
Purchase History
| Date | Type | Sale Price | Title Company |
|---|---|---|---|
| Special Warranty Deed | -- | New Title Company Name | |
| Interfamily Deed Transfer | -- | Wfg National Title Ins Co | |
| Warranty Deed | $407,500 | First American Title Insuran | |
| Cash Sale Deed | $382,000 | Infinity Title Agency | |
| Warranty Deed | $376,000 | Security Title Agency | |
| Interfamily Deed Transfer | -- | None Available | |
| Interfamily Deed Transfer | -- | Security Title Agency Inc | |
| Special Warranty Deed | $370,500 | Security Title Agency Inc |
Mortgage History
| Date | Status | Loan Amount | Loan Type |
|---|---|---|---|
| Previous Owner | $50,000 | Credit Line Revolving | |
| Previous Owner | $107,500 | New Conventional | |
| Previous Owner | $200,000 | Future Advance Clause Open End Mortgage | |
| Previous Owner | $300,800 | New Conventional | |
| Previous Owner | $337,000 | New Conventional | |
| Previous Owner | $333,410 | Purchase Money Mortgage |
Property History
| Date | Event | Price | Change | Sq Ft Price |
|---|---|---|---|---|
| 05/16/2017 05/16/17 | Sold | $407,500 | -1.8% | $157 / Sq Ft |
| 04/02/2017 04/02/17 | Pending | -- | -- | -- |
| 03/26/2017 03/26/17 | Price Changed | $415,000 | -3.3% | $160 / Sq Ft |
| 03/08/2017 03/08/17 | For Sale | $429,000 | +12.3% | $166 / Sq Ft |
| 04/29/2015 04/29/15 | Sold | $382,000 | -4.5% | $148 / Sq Ft |
| 04/04/2015 04/04/15 | Pending | -- | -- | -- |
| 03/03/2015 03/03/15 | Price Changed | $399,900 | -2.5% | $154 / Sq Ft |
| 02/06/2015 02/06/15 | For Sale | $410,000 | +9.0% | $158 / Sq Ft |
| 08/02/2013 08/02/13 | Sold | $376,000 | -2.8% | $145 / Sq Ft |
| 06/15/2013 06/15/13 | Pending | -- | -- | -- |
| 05/31/2013 05/31/13 | Price Changed | $386,900 | -2.5% | $149 / Sq Ft |
| 05/03/2013 05/03/13 | For Sale | $396,900 | -- | $153 / Sq Ft |
Tax History Compared to Growth
Tax History
| Year | Tax Paid | Tax Assessment Tax Assessment Total Assessment is a certain percentage of the fair market value that is determined by local assessors to be the total taxable value of land and additions on the property. | Land | Improvement |
|---|---|---|---|---|
| 2025 | $2,804 | $43,742 | -- | -- |
| 2024 | $3,402 | $41,659 | -- | -- |
| 2023 | $3,402 | $53,280 | $10,650 | $42,630 |
| 2022 | $3,277 | $41,570 | $8,310 | $33,260 |
| 2021 | $3,375 | $38,850 | $7,770 | $31,080 |
| 2020 | $3,357 | $36,580 | $7,310 | $29,270 |
| 2019 | $3,230 | $35,070 | $7,010 | $28,060 |
| 2018 | $3,125 | $33,770 | $6,750 | $27,020 |
| 2017 | $2,915 | $31,870 | $6,370 | $25,500 |
| 2016 | $3,362 | $31,530 | $6,300 | $25,230 |
| 2015 | $3,220 | $30,710 | $6,140 | $24,570 |
Agents Affiliated with this Home
-
B
Seller's Agent in 2017
Brian Flatley II
Keller Williams Realty Sonoran Living
-
K
Buyer's Agent in 2017
Kimberly Turner
Libertas Real Estate
-
Robert Dikes

Seller's Agent in 2015
Robert Dikes
BRI Properties, Inc
(602) 315-9090
1 in this area
8 Total Sales
-
Richard Park

Seller's Agent in 2013
Richard Park
West USA Realty
(602) 390-5384
1 in this area
70 Total Sales
Map
Source: Arizona Regional Multiple Listing Service (ARMLS)
MLS Number: 4931141
APN: 304-76-576
- 3333 E Powell Place
- 3332 E Powell Place
- 3221 E Lynx Place
- 5122 S Miller Place
- 3291 E Cherrywood Place
- 3170 E Lynx Place
- 3353 E Nolan Dr
- 3460 E Lynx Place
- 3556 E Bartlett Place
- 3094 E Mead Dr
- 5206 S Fairchild Ln
- 5226 S Fairchild Ln
- 2994 E Mahogany Place
- 2876 E Cherrywood Place
- 2894 E Nolan Place
- 3654 E San Pedro Place
- 5346 S Fairchild Ln
- 5389 S Scott Place
- 5291 S Bradshaw Place
- 3840 E San Mateo Way
