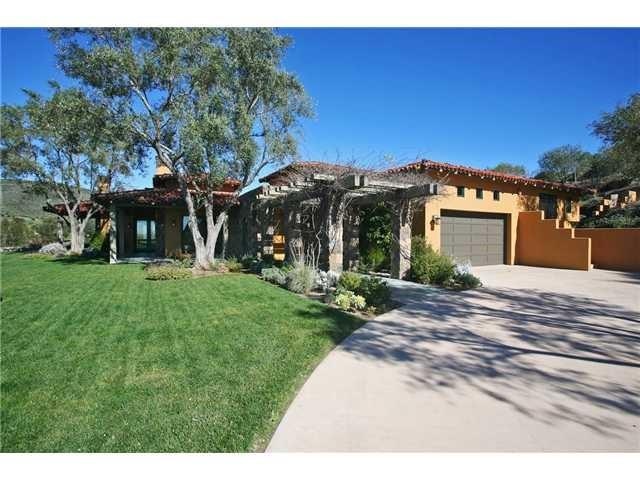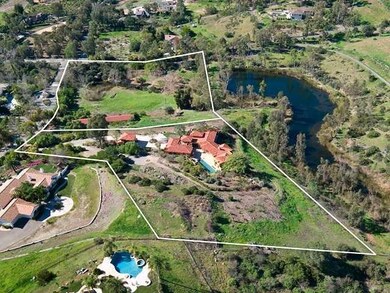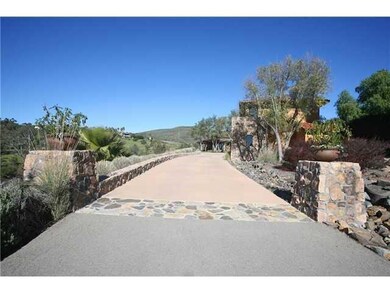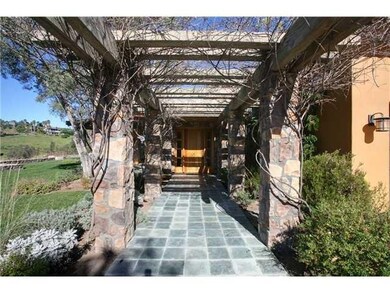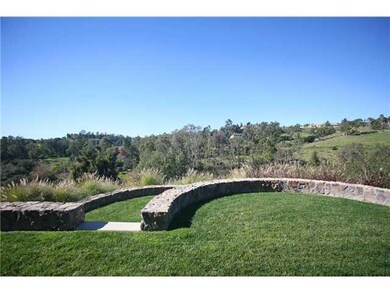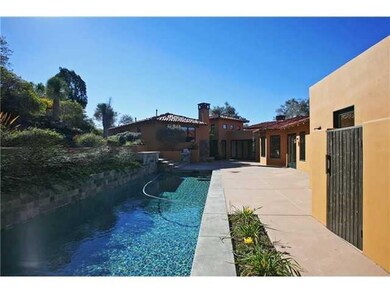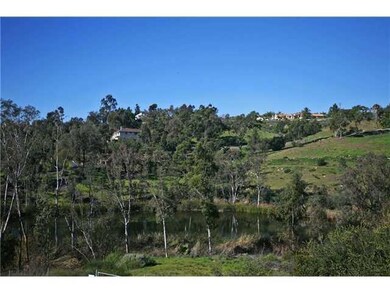
3256 Lone Hill Ln Encinitas, CA 92024
Olivenhain NeighborhoodAbout This Home
As of November 2015HOME ON 3.31 AC SOLD, LOWER LOT DID NOT CONVEY **One of the most unique settings in Olivenhain. This property features a gorgeous Tuscan 5430sf, 1-story home plus a detached 448 approx sf guest house. Home was built around the pool and spa, perfect for entertaining! Property also features a sauna,BBQ, outdoor fireplace & is zoned for horses. Backs to acres of open space & nature corridor..a beautiful stream runs below as well as a private,serene lake w/lots of wildlife to observe. [Supplement]: This custom estate was designed by Steve Adams and really takes advantage of the views and the setting. This home features 4 bedrooms, plus an office, plus a bonus room and is approx. 5430 SF. The master and one bedroom are on one wing and the 2 additional bedrooms w/bonus are on the other wing. The floor plan is light and bright, with lots of large windows to see the views. It was designed around a courtyard pool and entertaining area and is basically one story (there are a few stairs up to the secondary bedroom wing)...Private courtyard with outdoor fireplace, sauna, pool, spa and BBQ. There is an attached garage, a detached garage and an detached apartment/guest quarters with full bath, kitchenette and view balcony, plus it's own private driveway & parking area. The setting is incredibly private and the gated property lies within the gated neighborhood of Knightsbridge, but is not a part of the community and does not pay their Mello-Roos or HOA dues. The property is on sewer, cable and natural gas. The setting is spectacular with gorgeous views, privacy and open space. Zoned for 6 horses (as per city, buyer to confirm). The Homeowner`s fees are only $21/month for use of the gate. Schools are Olivenhain Pioneer Elementary, Diegueno JHS, and La Costa Canyon HS. Don`t delay, this is a rare property and so hard to find near the coast! Square Footage and room meansurements are as per plans--buyer to verify SF, room measurements and lot size.
Last Buyer's Agent
Mark Caspersen
Compass License #01857725

Home Details
Home Type
Single Family
Est. Annual Taxes
$31,046
Year Built
2001
Lot Details
0
HOA Fees
$21 per month
Parking
4
Listing Details
- Assessments: No
- Property Attached: No
- Road Frontage Type: Private Road
- Road Surface Type: Paved
- Security: Fire Sprinkler System, Gated Community
- Subdivision Name Other: OLIVENHAIN
- View: Yes
- Zoning: RR
- Property Sub Type: Single Family Residence
- Property Type: Residential
- Parcel Number: 2640201900
- Year Built: 2001
- Special Features: None
Interior Features
- Fireplace: Yes
- Living Area: 5430.00 Square Feet
- Interior Amenities: Phone System
- Stories: 1
- Flooring: Carpet, Wood
- Appliances: Yes
- Full Bathrooms: 4
- Full And Three Quarter Bathrooms: 4
- Half Bathrooms: 1
- Total Bedrooms: 4
- Eating Area: Breakfast Nook
- Fireplace Features: Fire Pit
- Levels: One
- Price Per Square Foot: 338.86
- Room Type: Bonus Room, Family Room, Formal Entry, Guest/Maid's Quarters, Library, Main Floor Bedroom, Main Floor Master Bedroom, Office, Sauna
- Spa Features: Heated, In Ground, Private
Exterior Features
- Foundation: Concrete Perimeter
- Other Structures: Barn(s)
- View: Lake, Mountain(s), Panoramic, Park/Greenbelt, River, Valley
- Fence: Yes
- Fencing: Partial
- Pool Features: Gas Heat, In Ground, Private
- Pool Private: Yes
- Roof: Stone, Tile
- Spa: Yes
- Construction Materials: Drywall Walls, Stone, Stucco
Garage/Parking
- Attached Garage: Yes
- Garage Spaces: 4.00
- Parking: Yes
- Parking Features: Attached Carport, Detached Carport, Garage Door Opener, Uncovered
- Total Parking Spaces: 6.00
- Uncovered Spaces: 2.00
Utilities
- Sprinklers: Yes
- Heating: Yes
- Laundry: Yes
- Appliances: Dishwasher, Disposal, Gas Water Heater, Microwave, Refrigerator
- Heating Type: Fireplace(s), Forced Air, Natural Gas, Zoned
- Laundry Features: Dryer Included, Electric Dryer Hookup, Individual Room, Washer Included, Gas Dryer Hookup
- Cooling: Central Air
- Cooling: Yes
Condo/Co-op/Association
- Association: Yes
- Association Fee: 21.00
- Association Fee Frequency: Monthly
- Association Name: Mauzy
- Phone: 000-000-0000
- Senior Community: No
- Community Features: Horse Trails
Schools
- School District: San Dieguito Union
Lot Info
- Additional Parcels: No
- Land Lease: No
- Lot Features: Gentle Sloping, Horse Property, Level, Sprinkler System, Sprinklers Timer, Steep Slope
- Lot Size Sq Ft: 144183.60
- Lot Size Acres: 3.3100
Multi Family
- Lot Size Area: 3.3100 Acres
Ownership History
Purchase Details
Home Financials for this Owner
Home Financials are based on the most recent Mortgage that was taken out on this home.Purchase Details
Home Financials for this Owner
Home Financials are based on the most recent Mortgage that was taken out on this home.Purchase Details
Purchase Details
Home Financials for this Owner
Home Financials are based on the most recent Mortgage that was taken out on this home.Purchase Details
Home Financials for this Owner
Home Financials are based on the most recent Mortgage that was taken out on this home.Purchase Details
Home Financials for this Owner
Home Financials are based on the most recent Mortgage that was taken out on this home.Purchase Details
Purchase Details
Home Financials for this Owner
Home Financials are based on the most recent Mortgage that was taken out on this home.Purchase Details
Home Financials for this Owner
Home Financials are based on the most recent Mortgage that was taken out on this home.Purchase Details
Home Financials for this Owner
Home Financials are based on the most recent Mortgage that was taken out on this home.Purchase Details
Home Financials for this Owner
Home Financials are based on the most recent Mortgage that was taken out on this home.Purchase Details
Home Financials for this Owner
Home Financials are based on the most recent Mortgage that was taken out on this home.Purchase Details
Home Financials for this Owner
Home Financials are based on the most recent Mortgage that was taken out on this home.Purchase Details
Purchase Details
Similar Homes in the area
Home Values in the Area
Average Home Value in this Area
Purchase History
| Date | Type | Sale Price | Title Company |
|---|---|---|---|
| Interfamily Deed Transfer | -- | Stewart Title Of Ca Inc | |
| Grant Deed | $2,425,000 | Stewart Title Of Ca Inc | |
| Grant Deed | -- | None Available | |
| Grant Deed | $1,840,000 | California Title | |
| Interfamily Deed Transfer | -- | Equity Title Company | |
| Grant Deed | $2,950,000 | Equity Title San Diego | |
| Interfamily Deed Transfer | -- | -- | |
| Interfamily Deed Transfer | -- | First American Title Co | |
| Grant Deed | $2,195,000 | First American Title Co | |
| Interfamily Deed Transfer | -- | Equity Title Company | |
| Grant Deed | $2,660,000 | Equity Title Company | |
| Interfamily Deed Transfer | -- | Fidelity National Title | |
| Grant Deed | $3,195,000 | -- | |
| Quit Claim Deed | -- | -- | |
| Interfamily Deed Transfer | -- | -- | |
| Grant Deed | -- | -- |
Mortgage History
| Date | Status | Loan Amount | Loan Type |
|---|---|---|---|
| Previous Owner | $1,818,750 | New Conventional | |
| Previous Owner | $475,000 | Future Advance Clause Open End Mortgage | |
| Previous Owner | $850,000 | Adjustable Rate Mortgage/ARM | |
| Previous Owner | $999,990 | Unknown | |
| Previous Owner | $500,000 | Credit Line Revolving | |
| Previous Owner | $1,000,000 | Unknown | |
| Previous Owner | $1,000,000 | Unknown | |
| Previous Owner | $1,000,000 | No Value Available | |
| Previous Owner | $990,000 | Construction | |
| Closed | $350,000 | No Value Available |
Property History
| Date | Event | Price | Change | Sq Ft Price |
|---|---|---|---|---|
| 11/20/2015 11/20/15 | Sold | $2,425,000 | -2.8% | $443 / Sq Ft |
| 09/25/2015 09/25/15 | Pending | -- | -- | -- |
| 09/16/2015 09/16/15 | For Sale | $2,495,000 | +35.6% | $456 / Sq Ft |
| 01/26/2012 01/26/12 | Sold | $1,840,000 | -21.7% | $339 / Sq Ft |
| 12/27/2011 12/27/11 | Pending | -- | -- | -- |
| 07/19/2011 07/19/11 | For Sale | $2,350,000 | -- | $433 / Sq Ft |
Tax History Compared to Growth
Tax History
| Year | Tax Paid | Tax Assessment Tax Assessment Total Assessment is a certain percentage of the fair market value that is determined by local assessors to be the total taxable value of land and additions on the property. | Land | Improvement |
|---|---|---|---|---|
| 2025 | $31,046 | $2,870,702 | $1,183,794 | $1,686,908 |
| 2024 | $31,046 | $2,814,415 | $1,160,583 | $1,653,832 |
| 2023 | $30,500 | $2,759,231 | $1,137,827 | $1,621,404 |
| 2022 | $30,384 | $2,705,129 | $1,115,517 | $1,589,612 |
| 2021 | $28,915 | $2,652,089 | $1,093,645 | $1,558,444 |
| 2020 | $28,519 | $2,624,897 | $1,082,432 | $1,542,465 |
| 2019 | $27,937 | $2,573,429 | $1,061,208 | $1,512,221 |
| 2018 | $27,357 | $2,522,970 | $1,040,400 | $1,482,570 |
| 2017 | $27,225 | $2,473,500 | $1,020,000 | $1,453,500 |
| 2016 | $26,048 | $2,425,000 | $1,000,000 | $1,425,000 |
| 2015 | $21,002 | $1,922,988 | $836,081 | $1,086,907 |
| 2014 | $20,267 | $1,885,320 | $819,704 | $1,065,616 |
Agents Affiliated with this Home
-
P
Seller's Agent in 2015
Peter Caspersen
Compass
-
L
Buyer's Agent in 2015
Leonard Smith
Century 21 Seville Contempo
-

Buyer's Agent in 2015
Karen Richardson
PE Management Group Inc
(858) 755-0216
47 Total Sales
-

Seller's Agent in 2012
Debbie McCauley
Compass
(760) 505-2001
10 in this area
42 Total Sales
-

Seller Co-Listing Agent in 2012
Lauren McCauley Elliott
Compass
(760) 567-0505
9 in this area
75 Total Sales
-
M
Buyer's Agent in 2012
Mark Caspersen
Compass
Map
Source: California Regional Multiple Listing Service (CRMLS)
MLS Number: 110041583
APN: 264-020-19
- 0 Lone Hill Ln
- 521 Latigo Row
- 3451 Dove Hollow Rd
- 3537 Dove Hollow Rd
- 3551 Sitio Damasco
- 3306 Bumann Rd
- 1072 Wiegand St
- 1229 Caminito Graciela
- 0 Fortuna Ranch Rd Unit 1 250032173
- 7992 Paseo Esmerado
- 3401 Adams Run
- 1203 Caminito Graciela
- 7661 Sitio Algodon
- 7911 Terraza Disoma
- 3881 Rancho Summit Dr
- 3514 Sitio Baya
- 7691 Circulo Sequoia
- 1735 Rancho Summit Dr
- 3506 Avenida Pantera
- 3113 Camino Del Rancho
