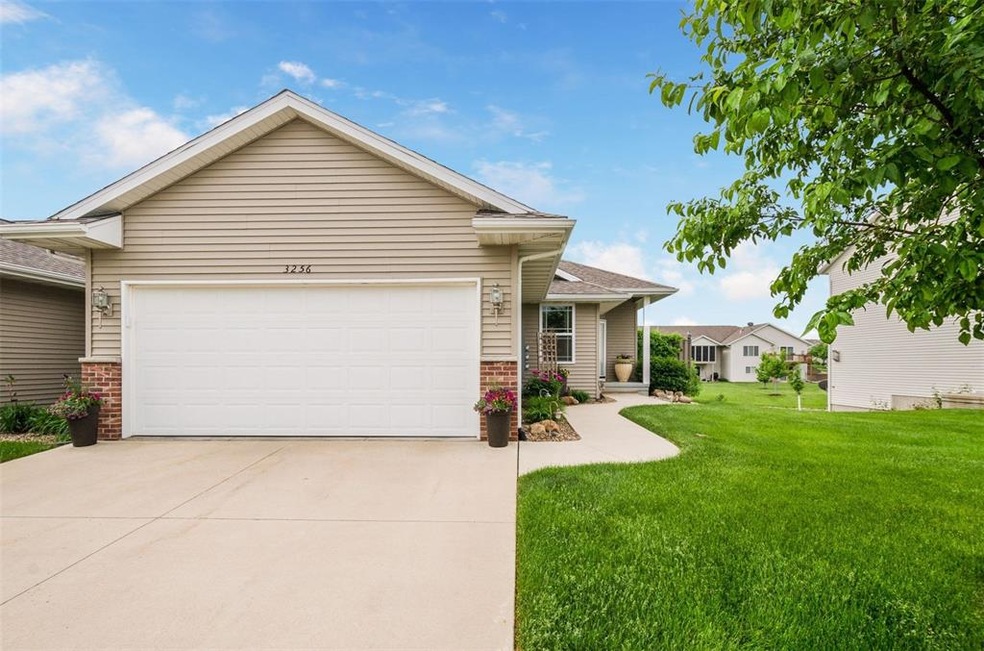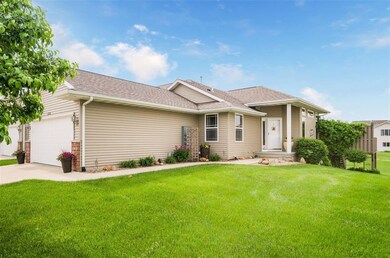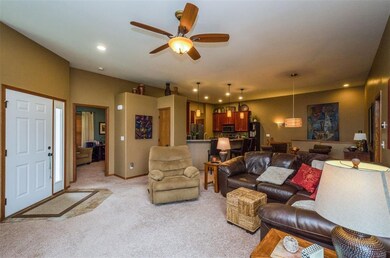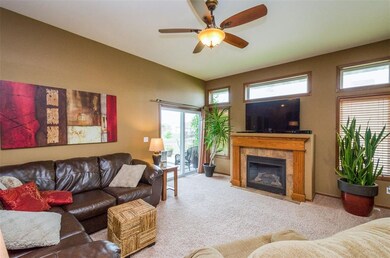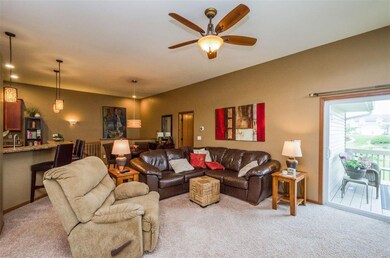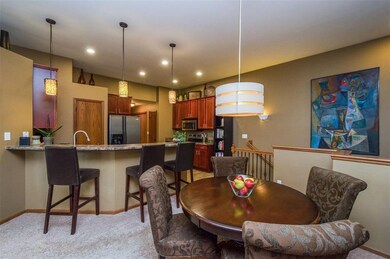
3256 Prairie Bend Cir Unit 3256 Marion, IA 52302
Highlights
- Deck
- Family Room with Fireplace
- Vaulted Ceiling
- Indian Creek Elementary School Rated A-
- Recreation Room
- Ranch Style House
About This Home
As of November 2022*Sale Pending as of 6/3/18* This custom condo will "WOW" you! From the curb to the lower level, you'll be impressed around every corner. Step inside and admire the 10+ ft ceilings, transom windows, gas fireplace, oversized/upgraded cabinetry, formal dining area, master suite with double vanity, walk-in closet, and vaulted ceilings. The decked out lower level features plank flooring, wet bar, and 3rd bedroom suite with tile shower and walk-in closet. Tons of storage in the unfinished area. Enjoy late nights on the enlarged deck with gorgeous landscaping and tons of green-space! Call today to make this condo yours!
Last Agent to Sell the Property
Stefan Doerrfeld
Twenty40 Real Estate + Development
Property Details
Home Type
- Condominium
Est. Annual Taxes
- $3,459
Year Built
- 2008
HOA Fees
- $130 Monthly HOA Fees
Parking
- 2 Car Attached Garage
Home Design
- Ranch Style House
- Frame Construction
- Vinyl Construction Material
Interior Spaces
- Vaulted Ceiling
- Gas Fireplace
- Family Room with Fireplace
- Great Room
- Formal Dining Room
- Recreation Room
- Basement Fills Entire Space Under The House
- Laundry on main level
Kitchen
- Breakfast Bar
- Range
- Microwave
- Dishwasher
- Disposal
Bedrooms and Bathrooms
- 3 Bedrooms | 2 Main Level Bedrooms
Outdoor Features
- Deck
Utilities
- Forced Air Cooling System
- Heating System Uses Gas
- Gas Water Heater
- Cable TV Available
Ownership History
Purchase Details
Home Financials for this Owner
Home Financials are based on the most recent Mortgage that was taken out on this home.Purchase Details
Purchase Details
Home Financials for this Owner
Home Financials are based on the most recent Mortgage that was taken out on this home.Purchase Details
Home Financials for this Owner
Home Financials are based on the most recent Mortgage that was taken out on this home.Map
Similar Homes in Marion, IA
Home Values in the Area
Average Home Value in this Area
Purchase History
| Date | Type | Sale Price | Title Company |
|---|---|---|---|
| Warranty Deed | $225,000 | -- | |
| Interfamily Deed Transfer | -- | None Available | |
| Warranty Deed | $190,000 | None Available | |
| Warranty Deed | $149,000 | None Available |
Mortgage History
| Date | Status | Loan Amount | Loan Type |
|---|---|---|---|
| Open | $202,500 | New Conventional | |
| Closed | $75,000 | Credit Line Revolving | |
| Previous Owner | $151,900 | New Conventional | |
| Previous Owner | $151,920 | New Conventional | |
| Previous Owner | $35,000 | New Conventional | |
| Previous Owner | $135,000 | New Conventional | |
| Previous Owner | $142,410 | FHA | |
| Previous Owner | $22,374 | Purchase Money Mortgage | |
| Previous Owner | $119,328 | Purchase Money Mortgage |
Property History
| Date | Event | Price | Change | Sq Ft Price |
|---|---|---|---|---|
| 11/01/2022 11/01/22 | Sold | $225,000 | 0.0% | $117 / Sq Ft |
| 10/06/2022 10/06/22 | Pending | -- | -- | -- |
| 10/03/2022 10/03/22 | For Sale | $225,000 | 0.0% | $117 / Sq Ft |
| 09/20/2022 09/20/22 | Pending | -- | -- | -- |
| 09/16/2022 09/16/22 | For Sale | $225,000 | +18.5% | $117 / Sq Ft |
| 07/16/2018 07/16/18 | Sold | $189,900 | 0.0% | $95 / Sq Ft |
| 06/03/2018 06/03/18 | Pending | -- | -- | -- |
| 05/25/2018 05/25/18 | For Sale | $189,900 | -- | $95 / Sq Ft |
Tax History
| Year | Tax Paid | Tax Assessment Tax Assessment Total Assessment is a certain percentage of the fair market value that is determined by local assessors to be the total taxable value of land and additions on the property. | Land | Improvement |
|---|---|---|---|---|
| 2023 | $3,856 | $219,900 | $20,500 | $199,400 |
| 2022 | $3,672 | $182,600 | $20,500 | $162,100 |
| 2021 | $3,438 | $182,600 | $20,500 | $162,100 |
| 2020 | $3,438 | $161,200 | $20,500 | $140,700 |
| 2019 | $3,252 | $152,700 | $20,500 | $132,200 |
| 2018 | $3,122 | $152,700 | $20,500 | $132,200 |
| 2017 | $3,270 | $155,700 | $20,500 | $135,200 |
| 2016 | $3,042 | $141,000 | $20,500 | $120,500 |
| 2015 | $3,031 | $141,000 | $20,500 | $120,500 |
| 2014 | $2,844 | $141,000 | $20,500 | $120,500 |
| 2013 | $2,712 | $141,000 | $20,500 | $120,500 |
Source: Cedar Rapids Area Association of REALTORS®
MLS Number: 1803720
APN: 10293-26006-01009
- 3295 Prairie Bend Cir Unit 3295
- 3452 Laurel Ln
- 3493 Prairie Bend Cir Unit 3493
- 3495 Laurel Ln Unit 3495
- 3460 Penny Ln
- 3441 Quail Trail Ct
- 3211 35th Ave
- 3455 Granger Ave
- 3140 English Glen Ct Unit 1
- 3680 Quail Trail Dr
- 3475 Edgebrooke Dr
- LOT 3 Tower Terrace Rd
- LOT 2 Tower Terrace Rd
- 3320 Lennon Ln
- 3454 Edgebrooke Dr
- 3470 Edgebrooke Dr
- 4134 Garnet Cir
- 4140 Peridot Ct
- 3325 29th Ave
- 4109 Garnet Cir
