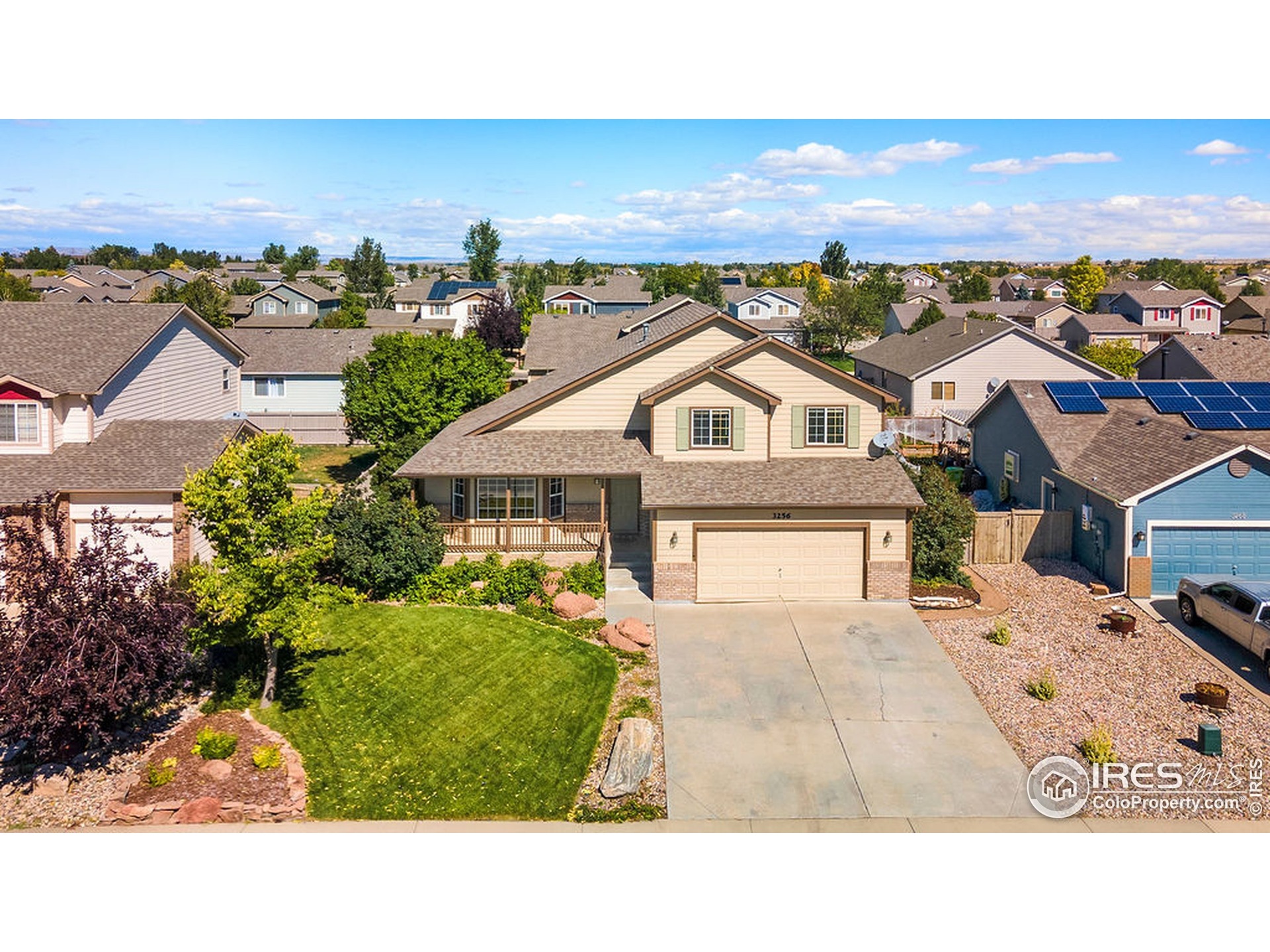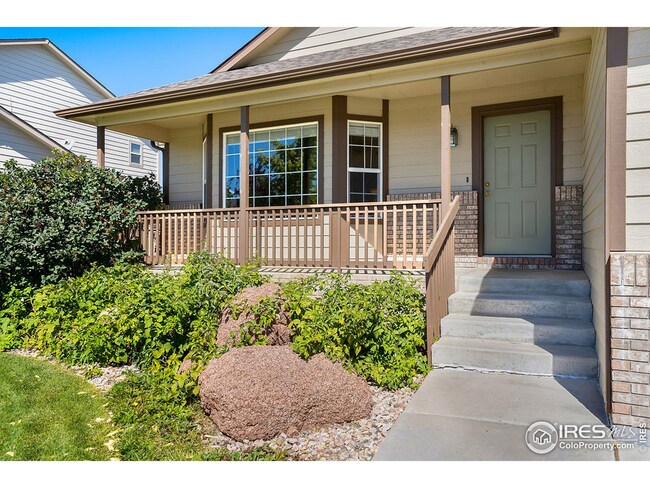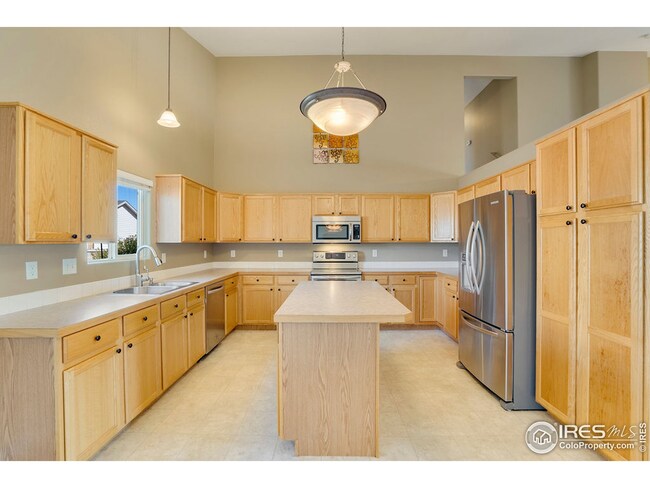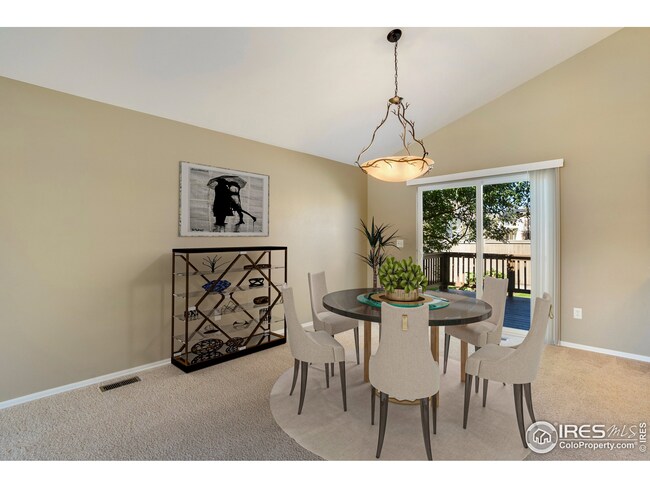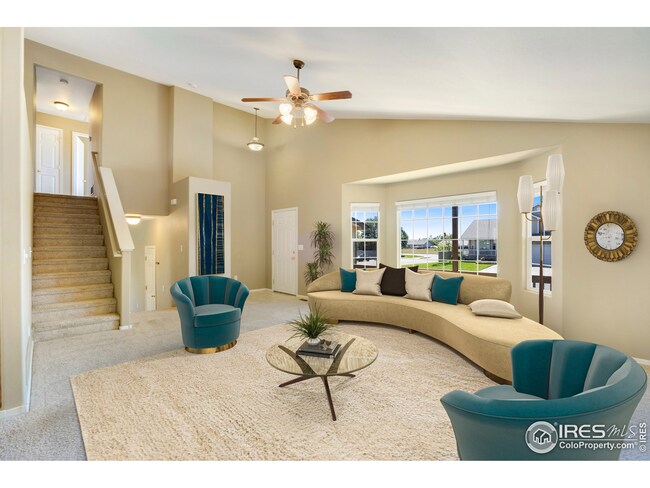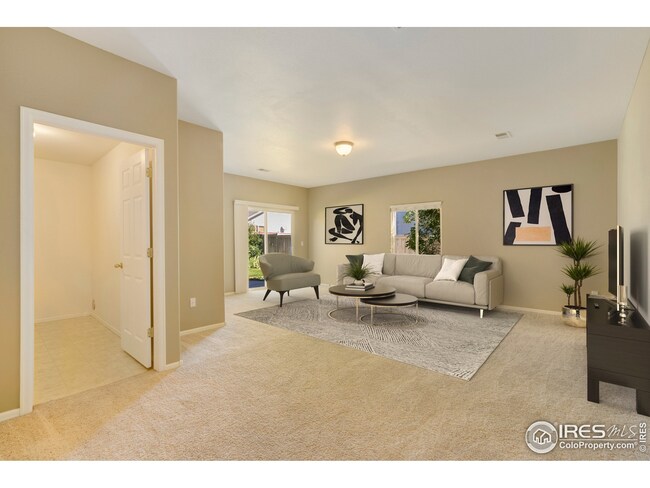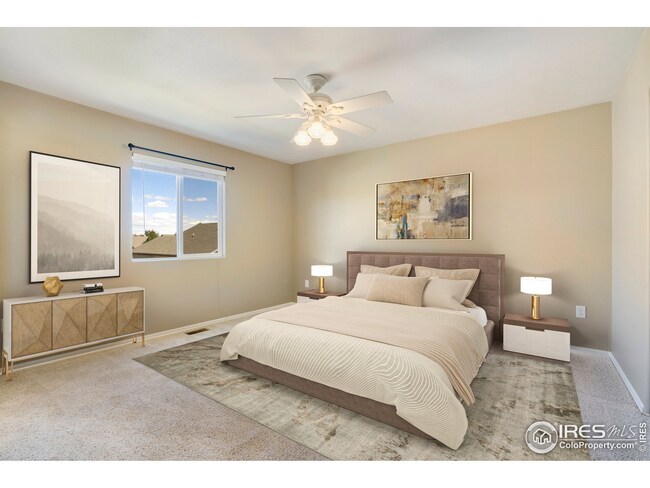
3256 Thundering Herd Way Wellington, CO 80549
Highlights
- Open Floorplan
- Contemporary Architecture
- 2 Car Attached Garage
- Deck
- Cathedral Ceiling
- Oversized Parking
About This Home
As of October 2021Beautifully maintained 3 bedroom home with artful mature landscaping and open living spaces. Interior features include vaulted ceilings, a bay window in the living room, and designer lighting. In the kitchen you will find ample storage space in the oak cabinets, stainless steel appliances, pendant lighting, and a large center island. The primary bedroom is located on the upper floor and offers a walk in closet, ceiling fan, and an attached full bath with double vanity. The lower level provides a second living area with patio access and laundry room. Large unfinished basement provides all the extra storage space you need, as well as the opportunity to expand the living space in the future. Entertain outdoors on the raised deck and expansive paver patio. The sprinkler system will keep your lawn looking its best all summer. Grow your own veggies or flowers in the raised garden beds. New roof in 2018. Oversized 2-car garage with workbench and shelving. Three blocks from the community park.
Last Buyer's Agent
Non-IRES Agent
Non-IRES
Home Details
Home Type
- Single Family
Est. Annual Taxes
- $2,898
Year Built
- Built in 2003
Lot Details
- 7,000 Sq Ft Lot
- Wood Fence
- Level Lot
- Sprinkler System
HOA Fees
- $40 Monthly HOA Fees
Parking
- 2 Car Attached Garage
- Oversized Parking
- Garage Door Opener
Home Design
- Contemporary Architecture
- Brick Veneer
- Wood Frame Construction
- Composition Roof
Interior Spaces
- 2,131 Sq Ft Home
- 4-Story Property
- Open Floorplan
- Cathedral Ceiling
- Ceiling Fan
- Window Treatments
- Bay Window
- Family Room
- Unfinished Basement
- Partial Basement
Kitchen
- Eat-In Kitchen
- Electric Oven or Range
- <<microwave>>
- Dishwasher
- Kitchen Island
- Disposal
Flooring
- Painted or Stained Flooring
- Carpet
- Vinyl
Bedrooms and Bathrooms
- 3 Bedrooms
- Walk-In Closet
- Primary Bathroom is a Full Bathroom
Laundry
- Laundry on lower level
- Washer and Dryer Hookup
Outdoor Features
- Deck
- Patio
Schools
- Eyestone Elementary School
- Wellington Middle School
- Poudre High School
Utilities
- Humidity Control
- Forced Air Heating and Cooling System
Listing and Financial Details
- Assessor Parcel Number R1626679
Community Details
Overview
- Association fees include common amenities, trash, management
- Buffalo Creek Subdivision
Recreation
- Park
Ownership History
Purchase Details
Home Financials for this Owner
Home Financials are based on the most recent Mortgage that was taken out on this home.Purchase Details
Home Financials for this Owner
Home Financials are based on the most recent Mortgage that was taken out on this home.Purchase Details
Home Financials for this Owner
Home Financials are based on the most recent Mortgage that was taken out on this home.Purchase Details
Purchase Details
Home Financials for this Owner
Home Financials are based on the most recent Mortgage that was taken out on this home.Similar Homes in Wellington, CO
Home Values in the Area
Average Home Value in this Area
Purchase History
| Date | Type | Sale Price | Title Company |
|---|---|---|---|
| Special Warranty Deed | $436,000 | First American Title | |
| Warranty Deed | $188,000 | Fidelity National Title Insu | |
| Special Warranty Deed | $173,000 | Wtg | |
| Trustee Deed | -- | None Available | |
| Warranty Deed | $203,630 | -- |
Mortgage History
| Date | Status | Loan Amount | Loan Type |
|---|---|---|---|
| Open | $414,200 | New Conventional | |
| Previous Owner | $168,000 | New Conventional | |
| Previous Owner | $174,270 | FHA | |
| Previous Owner | $181,597 | FHA | |
| Previous Owner | $147,900 | Purchase Money Mortgage | |
| Previous Owner | $176,530 | Unknown | |
| Previous Owner | $30,500 | Stand Alone Second | |
| Previous Owner | $21,000 | Credit Line Revolving | |
| Previous Owner | $200,483 | FHA | |
| Previous Owner | $145,300 | Unknown |
Property History
| Date | Event | Price | Change | Sq Ft Price |
|---|---|---|---|---|
| 07/15/2025 07/15/25 | For Sale | $488,000 | +11.9% | $175 / Sq Ft |
| 01/20/2022 01/20/22 | Off Market | $436,000 | -- | -- |
| 10/22/2021 10/22/21 | Sold | $436,000 | +3.2% | $205 / Sq Ft |
| 09/23/2021 09/23/21 | For Sale | $422,500 | -- | $198 / Sq Ft |
Tax History Compared to Growth
Tax History
| Year | Tax Paid | Tax Assessment Tax Assessment Total Assessment is a certain percentage of the fair market value that is determined by local assessors to be the total taxable value of land and additions on the property. | Land | Improvement |
|---|---|---|---|---|
| 2025 | $3,513 | $35,497 | $8,040 | $27,457 |
| 2024 | $3,370 | $35,497 | $8,040 | $27,457 |
| 2022 | $2,782 | $25,361 | $2,641 | $22,720 |
| 2021 | $2,821 | $26,090 | $2,717 | $23,373 |
| 2020 | $2,898 | $26,605 | $2,717 | $23,888 |
| 2019 | $2,909 | $26,605 | $2,717 | $23,888 |
| 2018 | $2,348 | $22,003 | $2,736 | $19,267 |
| 2017 | $2,343 | $22,003 | $2,736 | $19,267 |
| 2016 | $2,013 | $20,020 | $3,025 | $16,995 |
| 2015 | $1,980 | $20,010 | $3,020 | $16,990 |
| 2014 | $1,539 | $15,390 | $3,020 | $12,370 |
Agents Affiliated with this Home
-
Barbara Giesey

Seller's Agent in 2025
Barbara Giesey
Coldwell Banker Realty-NOCO
(970) 222-4035
97 Total Sales
-
Jeff Lewis

Seller Co-Listing Agent in 2025
Jeff Lewis
Coldwell Banker Realty- Fort Collins
(970) 443-2224
116 Total Sales
-
Rob Kittle

Seller's Agent in 2021
Rob Kittle
Kittle Real Estate
(970) 329-2008
994 Total Sales
-
Amy Rushing

Seller Co-Listing Agent in 2021
Amy Rushing
Kittle Real Estate
(970) 420-0228
246 Total Sales
-
N
Buyer's Agent in 2021
Non-IRES Agent
CO_IRES
Map
Source: IRES MLS
MLS Number: 951523
APN: 89283-09-024
- 3328 Wild Ln W
- 8818 Indian Village Dr
- 3281 Belmont Ct
- 3268 White Buffalo Dr
- 3242 Firewater Ln
- 3336 Mammoth Cir
- 9074 Plainsman Dr
- 3350 Saratoga St Unit C
- 3400 Saratoga St Unit C
- 3145 Alybar Dr Unit 16B
- 3169 Fairmont Dr Unit 9D
- 3530 Garfeild Ave
- 3730 Garfield Ave
- 3701 Mckinley Ave
- 7889 Antelope Ct
- 0 Washington Ave Unit 1023866
- 4101 Ember Ave
- 7936 2nd St
- 4100 Glow Ave
- 4145 Ember Ave
