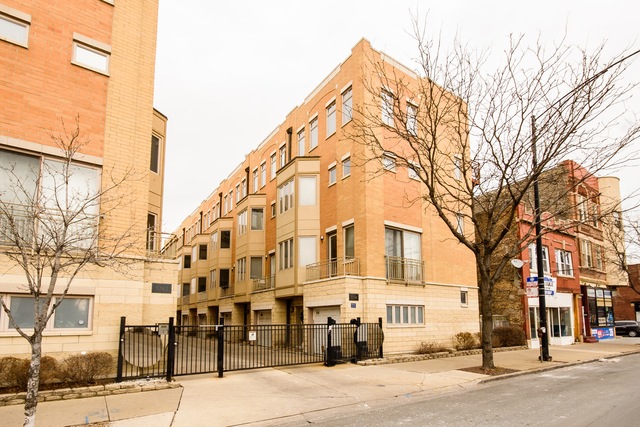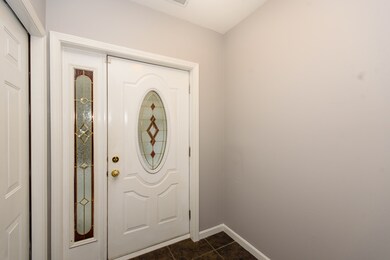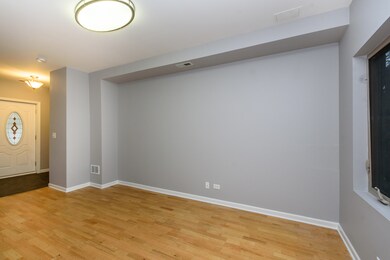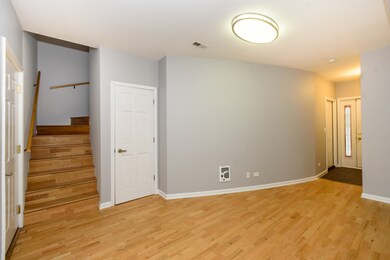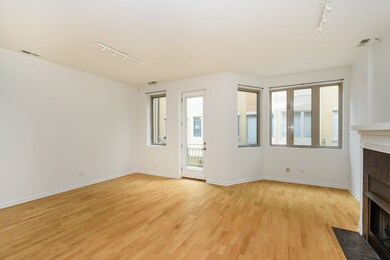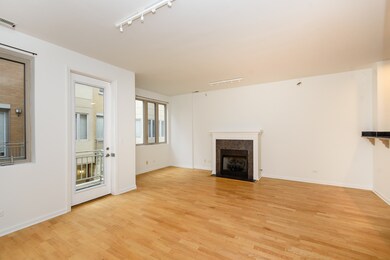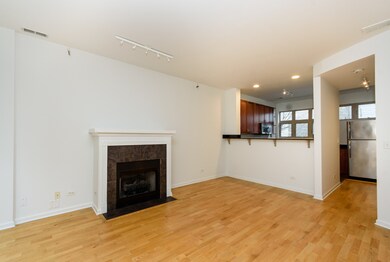
3256 W Armitage Ave Unit 4 Chicago, IL 60647
Logan Square NeighborhoodHighlights
- Deck
- Forced Air Heating and Cooling System
- 2-minute walk to Maple Park
- Attached Garage
About This Home
As of June 2021Spacious, multi-level townhome, with 3 bedrooms and 2 1/2 baths in Logan Square! Interior unit in gated community with large room sizes, attached 1-car garage, and spacious outdoor patio! The kitchen features granite / stainless finishes, the master bedroom is en suite with a master bath and 2 walk-in closets! 2 additional bedrooms, and a first-floor family room complete with large home. Many updates including hardwood floors throughout, new lighting, recently tuckpointed, and fresh paint. Walk out your door to Logan Squares thriving restaurant and nightlife scene, including Giant, Scofflaw, Parsons, Dos. The Blue line is walking distance as well as The Square, Farmer's Market, Street Festivals, and everything that makes Logan Square a great place to live!
Last Agent to Sell the Property
Coldwell Banker Realty License #475151927 Listed on: 12/13/2017

Last Buyer's Agent
Marci Trick
Redfin Corporation License #475165056

Townhouse Details
Home Type
- Townhome
Est. Annual Taxes
- $8,047
Year Built
- 2004
HOA Fees
- $130 per month
Parking
- Attached Garage
- Parking Included in Price
Home Design
- Brick Exterior Construction
Utilities
- Forced Air Heating and Cooling System
- Heating System Uses Gas
- Lake Michigan Water
Additional Features
- Partial Basement
- Deck
Community Details
- Pets Allowed
Ownership History
Purchase Details
Home Financials for this Owner
Home Financials are based on the most recent Mortgage that was taken out on this home.Purchase Details
Home Financials for this Owner
Home Financials are based on the most recent Mortgage that was taken out on this home.Purchase Details
Home Financials for this Owner
Home Financials are based on the most recent Mortgage that was taken out on this home.Purchase Details
Purchase Details
Purchase Details
Purchase Details
Home Financials for this Owner
Home Financials are based on the most recent Mortgage that was taken out on this home.Purchase Details
Home Financials for this Owner
Home Financials are based on the most recent Mortgage that was taken out on this home.Similar Homes in Chicago, IL
Home Values in the Area
Average Home Value in this Area
Purchase History
| Date | Type | Sale Price | Title Company |
|---|---|---|---|
| Warranty Deed | $440,000 | Old Republic Title | |
| Warranty Deed | $380,000 | Chicago Title | |
| Special Warranty Deed | $237,000 | None Available | |
| Quit Claim Deed | -- | First American Title Insuran | |
| Sheriffs Deed | -- | None Available | |
| Quit Claim Deed | -- | None Available | |
| Warranty Deed | $445,000 | Chicago Title Insurance Co | |
| Warranty Deed | $400,000 | Multiple |
Mortgage History
| Date | Status | Loan Amount | Loan Type |
|---|---|---|---|
| Open | $426,800 | New Conventional | |
| Previous Owner | $328,000 | New Conventional | |
| Previous Owner | $342,000 | Adjustable Rate Mortgage/ARM | |
| Previous Owner | $177,675 | New Conventional | |
| Previous Owner | $400,500 | Purchase Money Mortgage | |
| Previous Owner | $352,000 | Unknown | |
| Previous Owner | $66,000 | Stand Alone Second | |
| Previous Owner | $79,980 | Stand Alone Second | |
| Previous Owner | $319,920 | Balloon |
Property History
| Date | Event | Price | Change | Sq Ft Price |
|---|---|---|---|---|
| 06/25/2021 06/25/21 | Sold | $440,000 | -1.1% | $200 / Sq Ft |
| 05/12/2021 05/12/21 | Pending | -- | -- | -- |
| 05/05/2021 05/05/21 | For Sale | $445,000 | +17.1% | $202 / Sq Ft |
| 03/07/2018 03/07/18 | Sold | $380,000 | -3.8% | $173 / Sq Ft |
| 01/31/2018 01/31/18 | Pending | -- | -- | -- |
| 12/13/2017 12/13/17 | For Sale | $395,000 | +66.7% | $180 / Sq Ft |
| 06/27/2013 06/27/13 | Sold | $236,900 | +3.0% | $108 / Sq Ft |
| 05/13/2013 05/13/13 | Pending | -- | -- | -- |
| 05/08/2013 05/08/13 | For Sale | $229,900 | -- | $105 / Sq Ft |
Tax History Compared to Growth
Tax History
| Year | Tax Paid | Tax Assessment Tax Assessment Total Assessment is a certain percentage of the fair market value that is determined by local assessors to be the total taxable value of land and additions on the property. | Land | Improvement |
|---|---|---|---|---|
| 2024 | $8,047 | $44,000 | $3,522 | $40,478 |
| 2023 | $7,843 | $38,000 | $2,856 | $35,144 |
| 2022 | $7,843 | $38,000 | $2,856 | $35,144 |
| 2021 | $7,667 | $38,002 | $2,858 | $35,144 |
| 2020 | $6,673 | $29,847 | $1,380 | $28,467 |
| 2019 | $6,762 | $33,536 | $1,380 | $32,156 |
| 2018 | $6,624 | $33,536 | $1,380 | $32,156 |
| 2017 | $5,402 | $25,094 | $1,237 | $23,857 |
| 2016 | $5,026 | $25,094 | $1,237 | $23,857 |
| 2015 | $4,598 | $25,094 | $1,237 | $23,857 |
| 2014 | $4,589 | $24,731 | $1,142 | $23,589 |
| 2013 | $4,498 | $24,731 | $1,142 | $23,589 |
Agents Affiliated with this Home
-
Reve' Kendall
R
Seller's Agent in 2021
Reve' Kendall
Redfin Corporation
-
Stacy Karel

Buyer's Agent in 2021
Stacy Karel
@ Properties
(312) 933-5819
3 in this area
34 Total Sales
-
Ben Bodelson

Seller's Agent in 2018
Ben Bodelson
Coldwell Banker Realty
(312) 259-0830
1 in this area
53 Total Sales
-
Marci Trick
M
Buyer's Agent in 2018
Marci Trick
Redfin Corporation
-
Jack Lewitz

Seller's Agent in 2013
Jack Lewitz
Exit Strategy Realty
(708) 309-5334
3 Total Sales
Map
Source: Midwest Real Estate Data (MRED)
MLS Number: MRD09817070
APN: 13-35-234-048-0000
- 3265 W Armitage Ave
- 2025 N Sawyer Ave
- 3309 W Dickens Ave Unit B
- 3321 W Dickens Ave
- 1915 N Sawyer Ave
- 2121 N Kedzie Ave Unit 3W
- 1820 N Spaulding Ave Unit 306
- 1814 N Sawyer Ave
- 1902 N Albany Ave
- 3060 W Armitage Ave
- 3427 W Shakespeare Ave Unit 2B
- 2121 N Saint Louis Ave Unit 3S
- 1915 N Albany Ave
- 3522 W Armitage Ave
- 2014 N Whipple St
- 3518 W Cortland St
- 3022 W Lyndale St Unit 2
- 1949 N Whipple St Unit 1
- 1747 N Spaulding Ave
- 1943 N Whipple St
