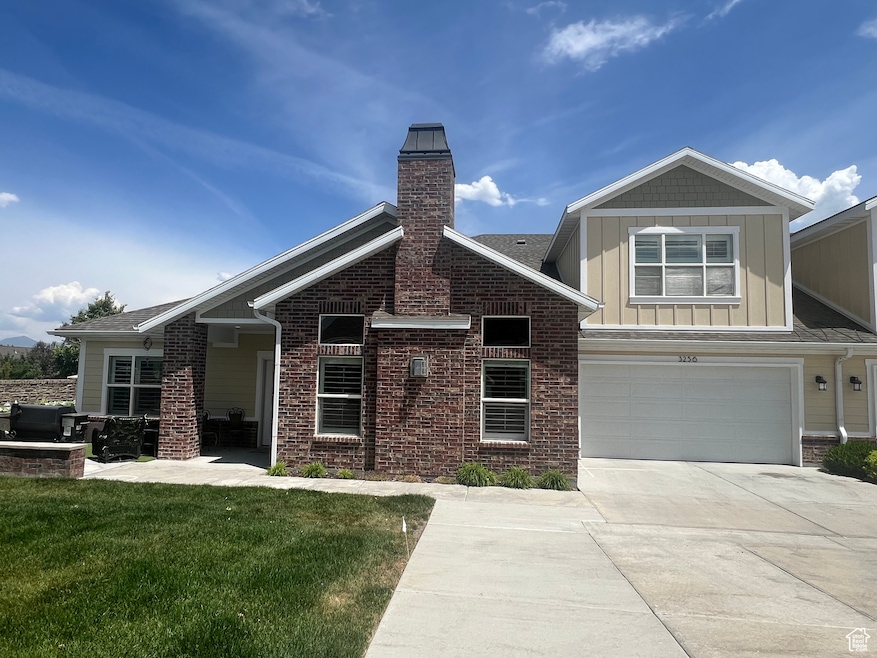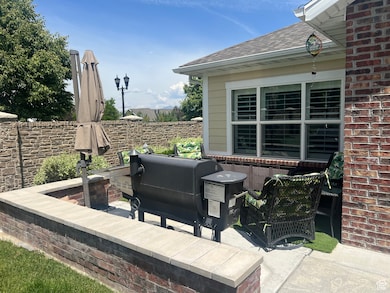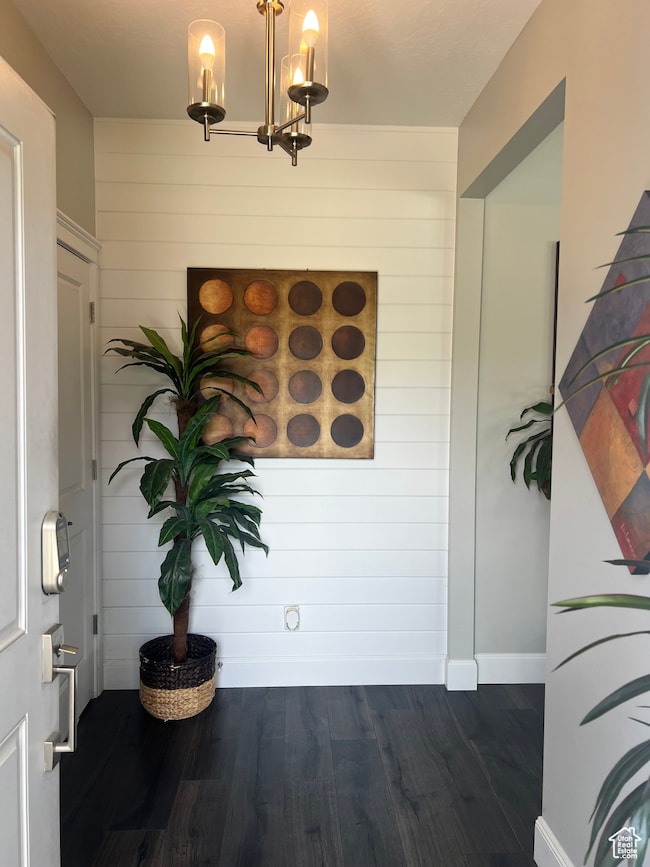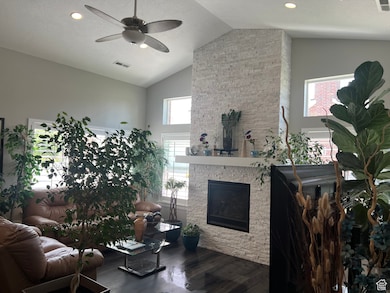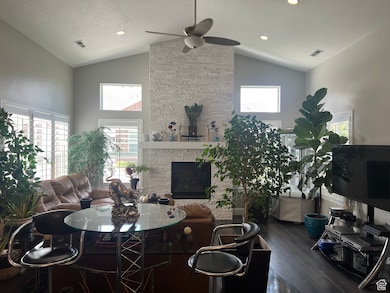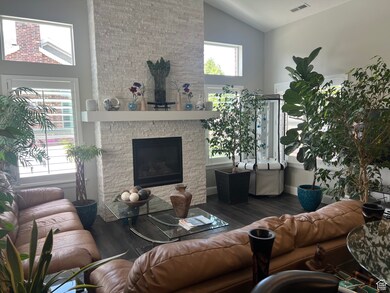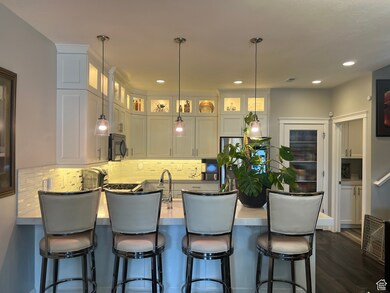
3256 W Harvest Chase Dr South Jordan, UT 84095
Estimated payment $3,857/month
Highlights
- Spa
- Gated Community
- Vaulted Ceiling
- Senior Community
- Clubhouse
- Rambler Architecture
About This Home
BEAUTIFUL 55+ GATED SENIOR COMMUNITY IN SOUTH JORDAN. LOCATION, LOCATION, LOCATION. PERFECT BLEND OF COMFORT & CONVENIENCE IN THIS MODERN SINGLE LIVING HOME*OPEN FLOOR PLAN* 9 &10 FT. & VAULTED CEILINGS. UPGRADES* GORGEOUS WHITE CABINETS, QUARTZ COUNTERTOPS, ROLL IN SHOWER W/EURO GLOSS DOOR. SHIPLAP ACCENT WALL*EXTRA STORAGE ROOM OFF THE LAUNDRY RM. COMMUNITY HAS CLUB HOUSE, AND POOL ETC. AMAZING LARGE PATIO TO RELAX ON IN THE EVENINGS AND THE MORNINGS.
Last Listed By
SUSAN DEHAAN
Utah Housing Realty Corp License #5274138 Listed on: 05/29/2025
Townhouse Details
Home Type
- Townhome
Est. Annual Taxes
- $2,769
Year Built
- Built in 2017
Lot Details
- 2,614 Sq Ft Lot
- Cul-De-Sac
- Partially Fenced Property
- Landscaped
- Sprinkler System
HOA Fees
- $309 Monthly HOA Fees
Parking
- 2 Car Attached Garage
Home Design
- Rambler Architecture
- Twin Home
- Brick Exterior Construction
Interior Spaces
- 1,997 Sq Ft Home
- 2-Story Property
- Vaulted Ceiling
- Ceiling Fan
- Self Contained Fireplace Unit Or Insert
- Gas Log Fireplace
- Double Pane Windows
- Plantation Shutters
- Home Security System
- Electric Dryer Hookup
Kitchen
- Gas Range
- Free-Standing Range
- Microwave
- Disposal
Flooring
- Carpet
- Laminate
- Tile
Bedrooms and Bathrooms
- 3 Bedrooms | 2 Main Level Bedrooms
- Primary Bedroom on Main
- Walk-In Closet
Accessible Home Design
- Roll-in Shower
- Level Entry For Accessibility
Pool
- Spa
Schools
- Elk Meadows Elementary School
- Elk Ridge Middle School
- Bingham High School
Utilities
- Forced Air Heating and Cooling System
- Natural Gas Connected
Listing and Financial Details
- Exclusions: Dryer, Refrigerator, Washer
- Home warranty included in the sale of the property
- Assessor Parcel Number 27-17-279-042
Community Details
Overview
- Senior Community
- Association fees include insurance, ground maintenance
- Alex (Ext.1040 Association, Phone Number (801) 265-9004
- Harvest Villas Subdivision
Amenities
- Community Fire Pit
- Community Barbecue Grill
- Picnic Area
- Clubhouse
Recreation
- Community Pool
- Snow Removal
Pet Policy
- Pets Allowed
Security
- Security Guard
- Controlled Access
- Gated Community
Map
Home Values in the Area
Average Home Value in this Area
Tax History
| Year | Tax Paid | Tax Assessment Tax Assessment Total Assessment is a certain percentage of the fair market value that is determined by local assessors to be the total taxable value of land and additions on the property. | Land | Improvement |
|---|---|---|---|---|
| 2023 | $2,768 | $490,400 | $76,300 | $414,100 |
| 2022 | $2,852 | $500,700 | $74,800 | $425,900 |
| 2021 | $2,279 | $367,200 | $61,800 | $305,400 |
| 2020 | $2,685 | $405,400 | $61,800 | $343,600 |
| 2019 | $2,669 | $396,100 | $58,500 | $337,600 |
| 2018 | $2,579 | $380,900 | $58,200 | $322,700 |
| 2017 | $2,151 | $311,300 | $67,300 | $244,000 |
| 2016 | $846 | $63,800 | $63,800 | $0 |
Property History
| Date | Event | Price | Change | Sq Ft Price |
|---|---|---|---|---|
| 05/29/2025 05/29/25 | For Sale | $625,000 | -- | $313 / Sq Ft |
Purchase History
| Date | Type | Sale Price | Title Company |
|---|---|---|---|
| Warranty Deed | -- | Meridian Title | |
| Warranty Deed | -- | Meridian Title | |
| Interfamily Deed Transfer | -- | None Available | |
| Warranty Deed | -- | Meridian Title |
Mortgage History
| Date | Status | Loan Amount | Loan Type |
|---|---|---|---|
| Open | $376,475 | FHA | |
| Closed | $376,475 | FHA | |
| Closed | $50,000 | Credit Line Revolving | |
| Closed | $50,000 | Credit Line Revolving | |
| Previous Owner | $309,750 | New Conventional |
Similar Homes in South Jordan, UT
Source: UtahRealEstate.com
MLS Number: 2088043
APN: 27-17-279-042-0000
- 3256 W Harvest Chase Dr
- 3274 W Harvest Chase Dr Unit 202
- 3263 W Blue Moon Ln
- 10575 S Alexander Park Ln
- 3533 W 10305 S
- 10717 S Maughan Cir
- 3492 Haven Fields Dr
- 10717 Haven Vista Dr
- 10252 S 3570 W
- 3667 S Jordan Pkwy W
- 3527 Haven Aire Dr
- 10716 S Haven Fields Dr
- 3564 Haven Hollow Dr
- 10213 S Dial Ct W Unit 11
- 10798 Haven Landing Dr
- 10808 Haven Landing Dr
- 3678 W Sunrise Sky Ln
- 10839 Haven Vista Dr
- 3671 W Sunrise Sky Ln Unit 1022
- 9415 S 2700 W
