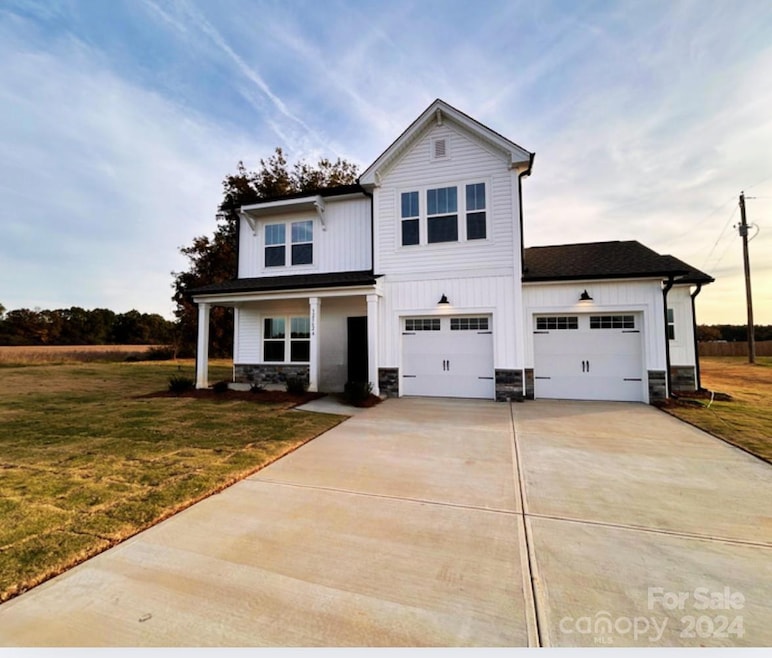
32562A Millingport Rd New London, NC 28127
Estimated Value: $343,000 - $398,000
Highlights
- New Construction
- 2 Car Attached Garage
- Central Heating and Cooling System
- Millingport Elementary School Rated 9+
About This Home
As of November 2024Comp Only
Last Listed By
Non Member
Canopy Administration Brokerage Email: noreply@canopyrealtors.com Listed on: 04/28/2024
Home Details
Home Type
- Single Family
Est. Annual Taxes
- $284
Year Built
- Built in 2024 | New Construction
Lot Details
- Property is zoned R8
Parking
- 2 Car Attached Garage
Home Design
- Slab Foundation
- Vinyl Siding
Interior Spaces
- 2-Story Property
- Oven
Bedrooms and Bathrooms
- 3 Bedrooms
Utilities
- Central Heating and Cooling System
- Septic Tank
Listing and Financial Details
- Assessor Parcel Number 651901168789
Ownership History
Purchase Details
Home Financials for this Owner
Home Financials are based on the most recent Mortgage that was taken out on this home.Purchase Details
Similar Homes in New London, NC
Home Values in the Area
Average Home Value in this Area
Purchase History
| Date | Buyer | Sale Price | Title Company |
|---|---|---|---|
| Wallberg Heather Sedano | $353,000 | Independence Title | |
| True Homes Llc | $80,000 | Independence Title |
Mortgage History
| Date | Status | Borrower | Loan Amount |
|---|---|---|---|
| Open | Wallberg Heather Sedano | $342,410 |
Property History
| Date | Event | Price | Change | Sq Ft Price |
|---|---|---|---|---|
| 11/14/2024 11/14/24 | Sold | $353,000 | 0.0% | $162 / Sq Ft |
| 04/28/2024 04/28/24 | Pending | -- | -- | -- |
| 04/28/2024 04/28/24 | For Sale | $353,000 | -- | $162 / Sq Ft |
Tax History Compared to Growth
Tax History
| Year | Tax Paid | Tax Assessment Tax Assessment Total Assessment is a certain percentage of the fair market value that is determined by local assessors to be the total taxable value of land and additions on the property. | Land | Improvement |
|---|---|---|---|---|
| 2024 | $284 | $40,000 | $40,000 | $0 |
| 2023 | $284 | $40,000 | $40,000 | $0 |
Agents Affiliated with this Home
-
N
Seller's Agent in 2024
Non Member
NC_CanopyMLS
-
Caitlin Burgess

Buyer's Agent in 2024
Caitlin Burgess
Magnolia Dream Real Estate
(704) 361-0205
74 Total Sales
Map
Source: Canopy MLS (Canopy Realtor® Association)
MLS Number: 4203368
APN: 6519-01-16-8789
- 32586 Millingport Rd Unit 7147
- 32598 Millingport Rd Unit 7146
- 0 Poplar Lane Rd
- 32531 Buchanan Ln
- 32537 Buchanan Ln
- 32519 Buchanan Ln
- 32525 Buchanan Ln
- 32548 Buchanan Ln
- 32507 Buchanan Ln
- 20337 N Carolina 73
- VAC Old Concord Rd
- 32060A Flint Ridge Rd
- Vacant Biles Rd Unit 4
- 34583 Glory Hills Dr Unit 3
- 34568 Glory Hills Dr Unit Glory Hills Estates
- Lt 6 Flint Ridge Rd Unit 6
- 34843 Ellis Spring Ct
- 16603 N Carolina 73
- 28419 N Carolina 73
- 29386 Nelson Mountain Rd
- 32552 Millingport Rd Unit 7151
- 32469 Millingport Rd
- 32540 Millingport Rd Unit 7152
- 24086 Nc 73 Hwy
- 24098 Nc 73 Hwy
- 24098 Nc 73 Hwy
- 32534 Millingport Rd Unit 7153
- 32578 Millingport Rd
- 32551 Millingport Rd
- 32467 Millingport Rd
- 24116 Nc 73 Hwy
- 32607 Millingport Rd
- 32558 Millingport Rd
- 32558 Millingport Rd Unit 7150
- 24132 Nc 73 Hwy
- 24011 Nc 73 Hwy
- 20990 Nc 73 Hwy
- 24168 N Carolina 73
- 24168 Nc 73 Hwy
- 32367 Millingport Rd
