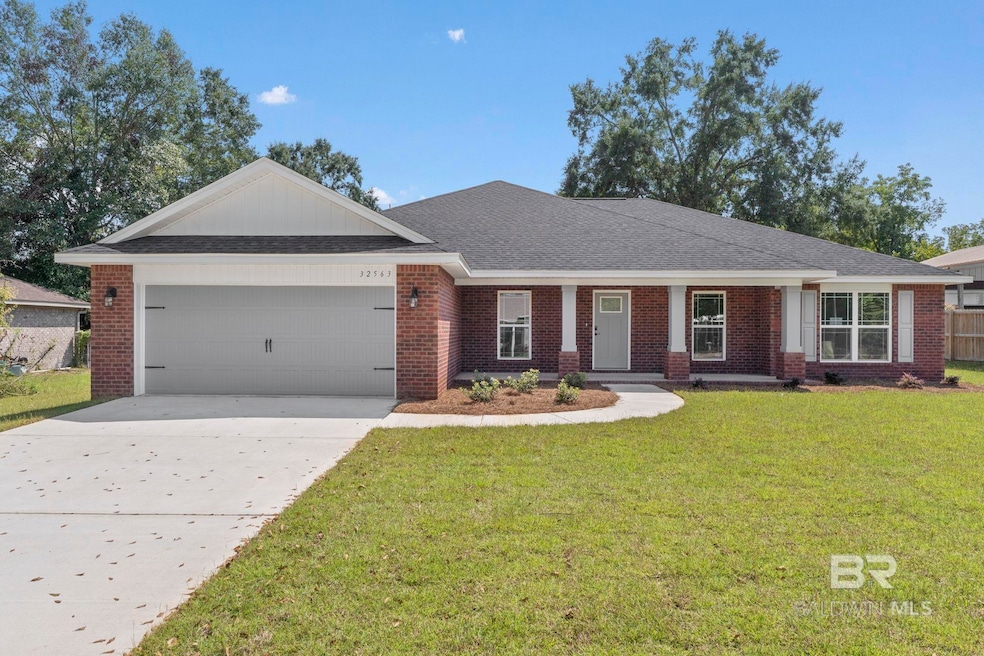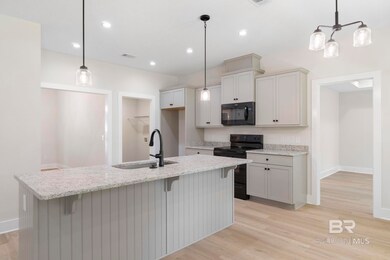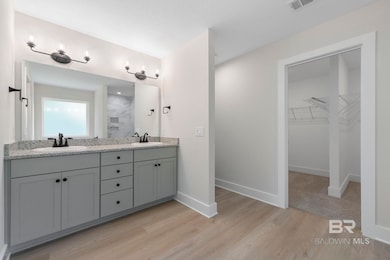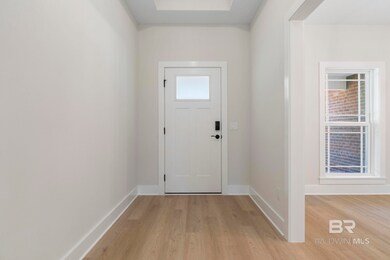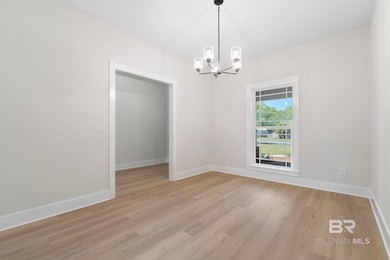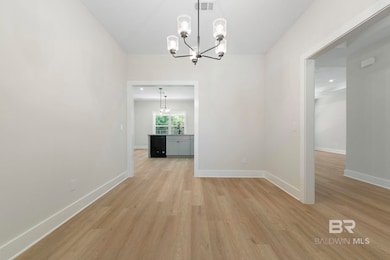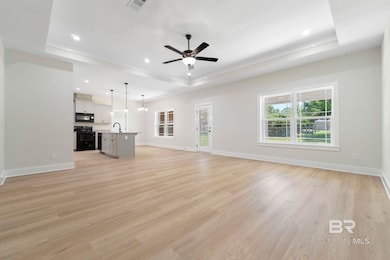32563 Arbor Ridge Cir Lillian, AL 36549
Estimated payment $2,227/month
Highlights
- New Construction
- Craftsman Architecture
- Covered Patio or Porch
- Elberta Elementary School Rated A-
- High Ceiling
- Cul-De-Sac
About This Home
Just completed new construction, and move-in ready! GOLD FORTIFIED home in Arbor Ridge Subdivision. Semi-custom split floor plan with 4 bed, 3 baths that sits on a large centrally located lot. Brick home is 2164 square feet, and features 2'' x 6'' exterior walls, dimensional shingles, and large 7' 6'' x 33' rear porch. Kitchen has painted shaker style cabinets, black appliances, and opens to the living room. Large great room and primary bedroom both contain trey in ceilings and ceiling fans. Mohawk LVP flooring in all the common areas and baths, primary suite, with carpet in all of the other bedrooms. Fully sodded lawn with Rain Bird lawn sprinkler for yard. Make your appointment today. Buyer to verify all information during due diligence period. Buyer to verify all information during due diligence.
Home Details
Home Type
- Single Family
Est. Annual Taxes
- $313
Year Built
- Built in 2025 | New Construction
Lot Details
- 0.26 Acre Lot
- Lot Dimensions are 90 x 125
- Cul-De-Sac
- Irregular Lot
- Sprinkler System
HOA Fees
- $16 Monthly HOA Fees
Parking
- Attached Garage
Home Design
- Craftsman Architecture
- Brick or Stone Mason
- Slab Foundation
- Wood Frame Construction
- Composition Roof
Interior Spaces
- 2,164 Sq Ft Home
- 1-Story Property
- High Ceiling
- Ceiling Fan
- Carpet
- Laundry on main level
Kitchen
- Electric Range
- Microwave
- Dishwasher
- Disposal
Bedrooms and Bathrooms
- 4 Bedrooms
- Split Bedroom Floorplan
- 3 Full Bathrooms
Home Security
- Fire and Smoke Detector
- Termite Clearance
Outdoor Features
- Covered Patio or Porch
Schools
- Elberta Elementary School
- Elberta Middle School
- Elberta High School
Utilities
- Heating Available
- Underground Utilities
- Electric Water Heater
- Internet Available
- Cable TV Available
Community Details
- Association fees include management
Listing and Financial Details
- Home warranty included in the sale of the property
- Legal Lot and Block LOT 10 BLK C / LOT 10 BLK C
- Assessor Parcel Number 6302030000037.146
Map
Home Values in the Area
Average Home Value in this Area
Property History
| Date | Event | Price | List to Sale | Price per Sq Ft |
|---|---|---|---|---|
| 12/08/2025 12/08/25 | Price Changed | $415,400 | -1.8% | $192 / Sq Ft |
| 10/23/2025 10/23/25 | Price Changed | $422,900 | -0.6% | $195 / Sq Ft |
| 09/16/2025 09/16/25 | Price Changed | $425,400 | -1.1% | $197 / Sq Ft |
| 07/03/2025 07/03/25 | For Sale | $430,000 | -- | $199 / Sq Ft |
Source: Baldwin REALTORS®
MLS Number: 381663
- 32656 Arbor Ridge Cir Unit 8/BLK B
- 10675 Aloe Ln
- 10677 Aloe Ln
- 10702 Mahogany Ln
- 33003 Albert Hollon Ln Unit 16
- 0 Lantana Dr
- 32807 N Pickens Ave
- 33495 Woodlands Dr
- 0 Route Rd Unit 1
- 10180 Lyttleton Loop
- 32771 Antietam Rd
- 40 Buena Vista Dr
- 63 Buena Vista Dr
- 558 Escambia Loop
- 0 Lyttleton Loop Unit 11
- 271 Defuniak Cir
- 222 Defuniak Loop
- 241 Defuniak Loop
- 2008 Ridgewood Dr
- 631 Escambia Dr
- 32783 N Pickens Ave
- 1601 Matias Dr
- 2776 Santa Rosa Cir
- 33633 Field Stone Ln
- 9952 Perdido Vista Dr
- 12872 Prairie Field Dr
- 13050 Hartung Ave
- 12573 Windsor Dr
- 12947 Lillian Hwy Unit ID1268077P
- 3357 Pitcher Plant Cir
- 4712 Huron Dr
- 10 Arapaho Dr
- 4836 Huron Dr
- 5117 Chinook Ave
- 5101 Chinook Ave
- 12115 Emerald Heights Ln
- 1519 Oakleigh Ct
- 12295 Pinfish Rd
- 1415 Tender Oaks Ln
- 13414 Valerie Dr
