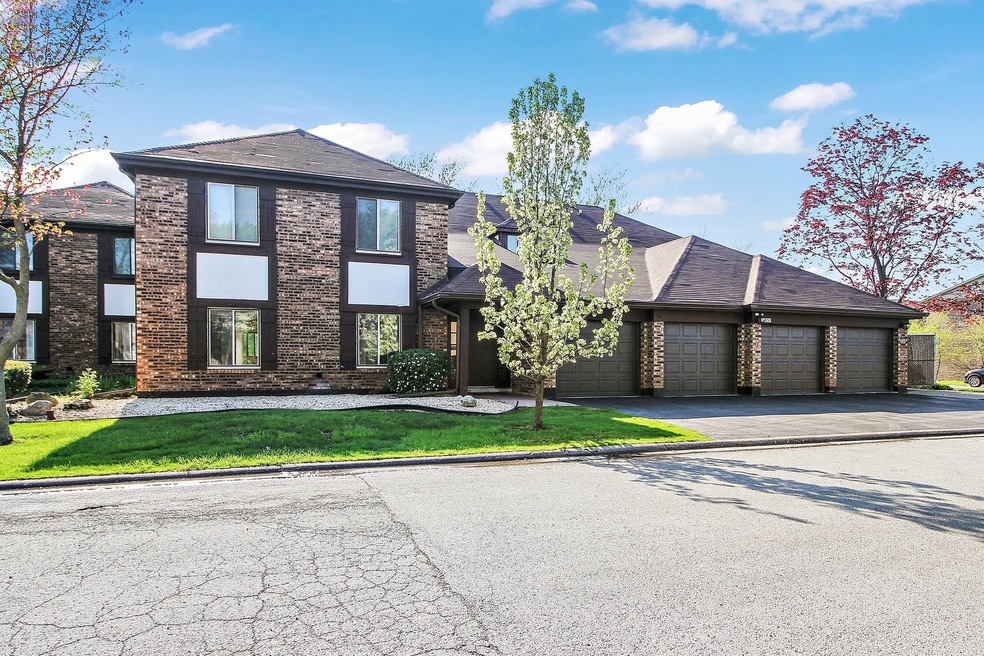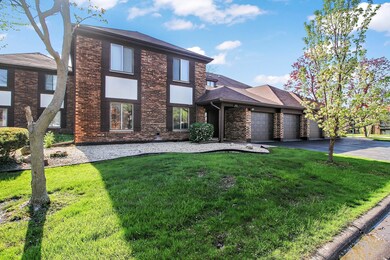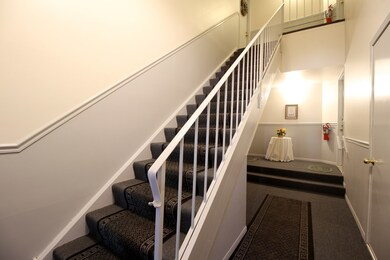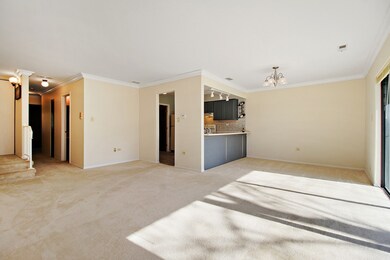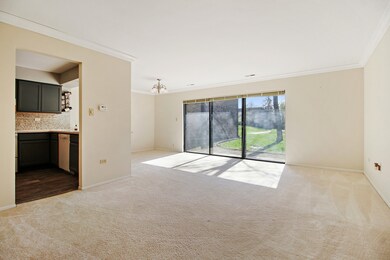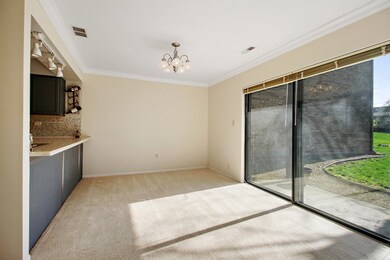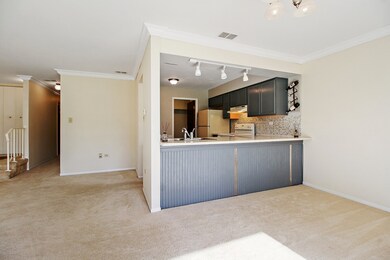
3257 184th St Unit 1A Homewood, IL 60430
Estimated Value: $154,042 - $183,000
Highlights
- Mature Trees
- Main Floor Bedroom
- Walk-In Closet
- Homewood-Flossmoor High School Rated A-
- Attached Garage
- Breakfast Bar
About This Home
As of July 2020WELCOME TO YOUR NEW "HOME SWEET HOME"! This IMMACULATE FIRST-FLOOR 2-BED / 2-BATH CONDO is just what you've been looking for! The unit is BRIGHT & AIRY with a TERRIFIC FLOOR PLAN that is perfect for daily living and entertaining. The L-SHAPED LIVING ROOM / DINING ROOM is spacious and inviting with great details such as neutral paint & crown molding, and offers an excellent view and direct access to the LOVELY COURTYARD. Enjoy relaxing on the PRIVATE PATIO this summer! Back inside, the KITCHEN features a great breakfast bar, new Corian counters, new ceramic tile flooring, and freshly painted cabinets. ALL APPLIANCES ARE INCLUDED! The IN-UNIT LAUNDRY is conveniently located just off the Kitchen. Down the hall, the SPACIOUS MASTER SUITE offers a big Walk-in Closet and a Private Bath. Just outside the second Bedroom you'll find another Walk-in Closet for additional storage! You'll be sure to appreciate the ATTACHED GARAGE on rainy days, and don't miss the additional storage closet there for all your "extras". There's plenty of guest parking off-street and on-street, with shopping, restaurants, and interstate access all nearby! This home has been very well cared for and it shows! Don't miss the opportunity to make it your own! (Note: Some photos are virtually staged.)
Property Details
Home Type
- Condominium
Year Built
- 1976
Lot Details
- 9
HOA Fees
- $197 per month
Parking
- Attached Garage
- Driveway
- Parking Included in Price
- Garage Is Owned
Home Design
- Brick Exterior Construction
- Asphalt Shingled Roof
Kitchen
- Breakfast Bar
- Oven or Range
- Range Hood
- Dishwasher
Bedrooms and Bathrooms
- Main Floor Bedroom
- Walk-In Closet
- Primary Bathroom is a Full Bathroom
- Bathroom on Main Level
Laundry
- Laundry on main level
- Dryer
- Washer
Home Security
Utilities
- Central Air
- Heating Available
- Lake Michigan Water
Additional Features
- Storage
- Patio
- Mature Trees
- Property is near a bus stop
Listing and Financial Details
- Homeowner Tax Exemptions
- $1,500 Seller Concession
Community Details
Pet Policy
- Pets Allowed
Additional Features
- Common Area
- Storm Screens
Ownership History
Purchase Details
Home Financials for this Owner
Home Financials are based on the most recent Mortgage that was taken out on this home.Purchase Details
Home Financials for this Owner
Home Financials are based on the most recent Mortgage that was taken out on this home.Similar Homes in Homewood, IL
Home Values in the Area
Average Home Value in this Area
Purchase History
| Date | Buyer | Sale Price | Title Company |
|---|---|---|---|
| Crawford Alice M | $115,000 | Baird & Warner Ttl Svcs Inc | |
| Davis Nichols G | $75,000 | Millennium Title Group Ltd |
Mortgage History
| Date | Status | Borrower | Loan Amount |
|---|---|---|---|
| Previous Owner | Crawford Alice M | $109,250 | |
| Previous Owner | Davis Nichols G | $60,000 |
Property History
| Date | Event | Price | Change | Sq Ft Price |
|---|---|---|---|---|
| 07/31/2020 07/31/20 | Sold | $115,000 | 0.0% | $115 / Sq Ft |
| 06/17/2020 06/17/20 | Pending | -- | -- | -- |
| 06/12/2020 06/12/20 | For Sale | $115,000 | +53.3% | $115 / Sq Ft |
| 01/08/2016 01/08/16 | Sold | $75,000 | -9.6% | $79 / Sq Ft |
| 10/26/2015 10/26/15 | Pending | -- | -- | -- |
| 09/18/2015 09/18/15 | Price Changed | $83,000 | -4.5% | $87 / Sq Ft |
| 08/21/2015 08/21/15 | For Sale | $86,900 | -- | $91 / Sq Ft |
Tax History Compared to Growth
Tax History
| Year | Tax Paid | Tax Assessment Tax Assessment Total Assessment is a certain percentage of the fair market value that is determined by local assessors to be the total taxable value of land and additions on the property. | Land | Improvement |
|---|---|---|---|---|
| 2024 | -- | $12,535 | $2,050 | $10,485 |
| 2023 | -- | $12,535 | $2,050 | $10,485 |
| 2022 | $0 | $6,316 | $1,196 | $5,120 |
| 2021 | $3,172 | $6,315 | $1,196 | $5,119 |
| 2020 | $353 | $6,315 | $1,196 | $5,119 |
| 2019 | $1,766 | $6,929 | $1,110 | $5,819 |
| 2018 | $1,718 | $6,929 | $1,110 | $5,819 |
| 2017 | $3,350 | $6,929 | $1,110 | $5,819 |
| 2016 | $3,172 | $6,354 | $1,025 | $5,329 |
| 2015 | $3,181 | $6,354 | $1,025 | $5,329 |
| 2014 | $831 | $6,354 | $1,025 | $5,329 |
| 2013 | $780 | $7,813 | $1,025 | $6,788 |
Agents Affiliated with this Home
-
Jessica Giroux

Seller's Agent in 2020
Jessica Giroux
Baird Warner
(708) 305-7430
7 in this area
103 Total Sales
-
Carolyn Moore-Washington

Buyer's Agent in 2020
Carolyn Moore-Washington
Coldwell Banker Realty
(708) 227-2514
2 in this area
103 Total Sales
-
Judy Panozzo

Seller's Agent in 2016
Judy Panozzo
Real People Realty
(708) 955-5615
76 Total Sales
-
Gay Weaver

Buyer's Agent in 2016
Gay Weaver
RE/MAX 10
(708) 912-2550
25 in this area
76 Total Sales
Map
Source: Midwest Real Estate Data (MRED)
MLS Number: MRD10745586
APN: 31-02-202-007-1037
- 3241 184th St Unit 1A
- 3251 184th St Unit 32512B
- 18424 Kedzie Ave Unit 1A
- 3241 185th Place
- 3255 183rd St
- 18445 Kedzie Ave
- 18107 Kedzie Ave
- 18622 Golfview Dr
- 3112 Hedgerow Ln
- 18650 Golfview Dr
- 3504 Lakeview Dr Unit 302
- 3504 Lakeview Dr Unit 105
- 3400 Seine Ct
- 3047 Olive Rd
- 18502 River Rd
- 2931 Willow Rd
- 2946 Carmel Dr
- 18200 Fountainbleau Dr
- 18507 Indie Ct
- 3407 Fountainbleau Dr
- 3257 184th St Unit 1B
- 3257 184th St Unit 32572B
- 3257 184th St Unit 32572A
- 3257 184th St Unit 32571B
- 3257 184th St Unit 32571A
- 3257 184th St Unit 2B
- 3257 184th St Unit 1A
- 3251 184th St Unit 32511B
- 3251 184th St Unit 32512A
- 3251 184th St Unit 32511A
- 3251 184th St Unit 1A
- 3251 184th St Unit 2A
- LOT 057 W 184th St
- 3327 184th St Unit 33271B
- 3327 184th St Unit 33272A
- 3327 184th St Unit 33272B
- 3327 184th St Unit 33271A
- 3327 184th St Unit 1A
- 3327 184th St Unit 2B
- 3327 184th St Unit 2A
