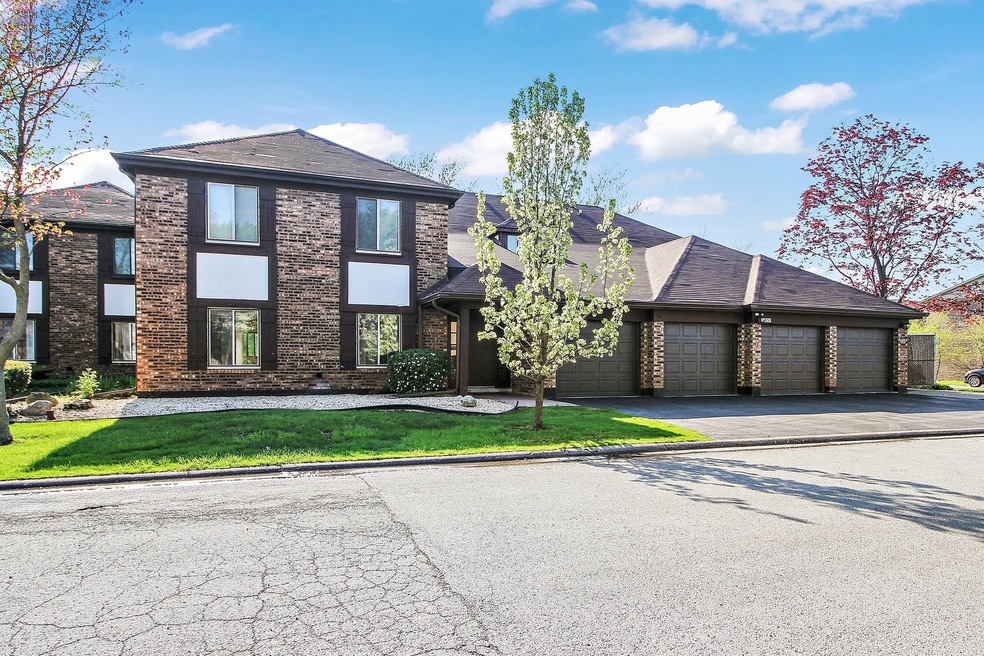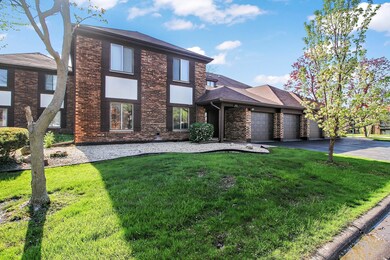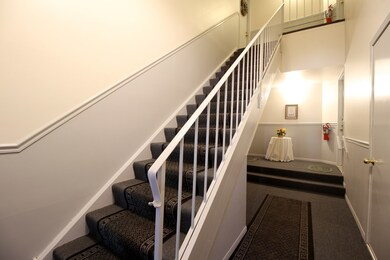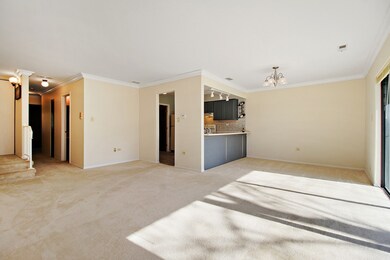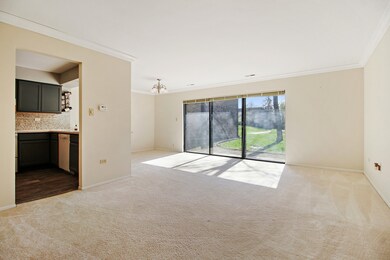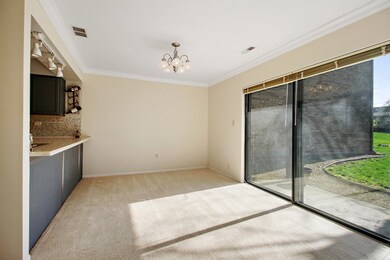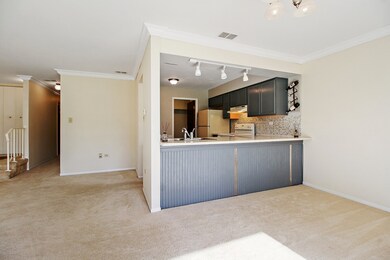
3257 184th St Unit 1A Homewood, IL 60430
Highlights
- Mature Trees
- Main Floor Bedroom
- Walk-In Closet
- Homewood-Flossmoor High School Rated A-
- Attached Garage
- Breakfast Bar
About This Home
As of July 2020WELCOME TO YOUR NEW "HOME SWEET HOME"! This IMMACULATE FIRST-FLOOR 2-BED / 2-BATH CONDO is just what you've been looking for! The unit is BRIGHT & AIRY with a TERRIFIC FLOOR PLAN that is perfect for daily living and entertaining. The L-SHAPED LIVING ROOM / DINING ROOM is spacious and inviting with great details such as neutral paint & crown molding, and offers an excellent view and direct access to the LOVELY COURTYARD. Enjoy relaxing on the PRIVATE PATIO this summer! Back inside, the KITCHEN features a great breakfast bar, new Corian counters, new ceramic tile flooring, and freshly painted cabinets. ALL APPLIANCES ARE INCLUDED! The IN-UNIT LAUNDRY is conveniently located just off the Kitchen. Down the hall, the SPACIOUS MASTER SUITE offers a big Walk-in Closet and a Private Bath. Just outside the second Bedroom you'll find another Walk-in Closet for additional storage! You'll be sure to appreciate the ATTACHED GARAGE on rainy days, and don't miss the additional storage closet there for all your "extras". There's plenty of guest parking off-street and on-street, with shopping, restaurants, and interstate access all nearby! This home has been very well cared for and it shows! Don't miss the opportunity to make it your own! (Note: Some photos are virtually staged.)
Last Agent to Sell the Property
Baird & Warner License #475168648 Listed on: 06/12/2020

Property Details
Home Type
- Condominium
Est. Annual Taxes
- $60
Year Built
- 1976
HOA Fees
- $197 per month
Parking
- Attached Garage
- Driveway
- Parking Included in Price
- Garage Is Owned
Home Design
- Brick Exterior Construction
- Asphalt Shingled Roof
Kitchen
- Breakfast Bar
- Oven or Range
- Range Hood
- Dishwasher
Bedrooms and Bathrooms
- Main Floor Bedroom
- Walk-In Closet
- Primary Bathroom is a Full Bathroom
- Bathroom on Main Level
Laundry
- Laundry on main level
- Dryer
- Washer
Home Security
Utilities
- Central Air
- Heating Available
- Lake Michigan Water
Additional Features
- Storage
- Patio
- Mature Trees
- Property is near a bus stop
Listing and Financial Details
- Homeowner Tax Exemptions
- $1,500 Seller Concession
Community Details
Pet Policy
- Pets Allowed
Additional Features
- Common Area
- Storm Screens
Ownership History
Purchase Details
Home Financials for this Owner
Home Financials are based on the most recent Mortgage that was taken out on this home.Purchase Details
Home Financials for this Owner
Home Financials are based on the most recent Mortgage that was taken out on this home.Similar Homes in the area
Home Values in the Area
Average Home Value in this Area
Purchase History
| Date | Type | Sale Price | Title Company |
|---|---|---|---|
| Warranty Deed | $115,000 | Baird & Warner Ttl Svcs Inc | |
| Executors Deed | $75,000 | Millennium Title Group Ltd |
Mortgage History
| Date | Status | Loan Amount | Loan Type |
|---|---|---|---|
| Previous Owner | $109,250 | New Conventional | |
| Previous Owner | $60,000 | New Conventional |
Property History
| Date | Event | Price | Change | Sq Ft Price |
|---|---|---|---|---|
| 07/31/2020 07/31/20 | Sold | $115,000 | 0.0% | $115 / Sq Ft |
| 06/17/2020 06/17/20 | Pending | -- | -- | -- |
| 06/12/2020 06/12/20 | For Sale | $115,000 | +53.3% | $115 / Sq Ft |
| 01/08/2016 01/08/16 | Sold | $75,000 | -9.6% | $79 / Sq Ft |
| 10/26/2015 10/26/15 | Pending | -- | -- | -- |
| 09/18/2015 09/18/15 | Price Changed | $83,000 | -4.5% | $87 / Sq Ft |
| 08/21/2015 08/21/15 | For Sale | $86,900 | -- | $91 / Sq Ft |
Tax History Compared to Growth
Tax History
| Year | Tax Paid | Tax Assessment Tax Assessment Total Assessment is a certain percentage of the fair market value that is determined by local assessors to be the total taxable value of land and additions on the property. | Land | Improvement |
|---|---|---|---|---|
| 2024 | $60 | $12,535 | $2,050 | $10,485 |
| 2023 | -- | $12,535 | $2,050 | $10,485 |
| 2022 | $0 | $6,316 | $1,196 | $5,120 |
| 2021 | $3,172 | $6,315 | $1,196 | $5,119 |
| 2020 | $353 | $6,315 | $1,196 | $5,119 |
| 2019 | $1,766 | $6,929 | $1,110 | $5,819 |
| 2018 | $1,718 | $6,929 | $1,110 | $5,819 |
| 2017 | $3,350 | $6,929 | $1,110 | $5,819 |
| 2016 | $3,172 | $6,354 | $1,025 | $5,329 |
| 2015 | $3,181 | $6,354 | $1,025 | $5,329 |
| 2014 | $831 | $6,354 | $1,025 | $5,329 |
| 2013 | $780 | $7,813 | $1,025 | $6,788 |
Agents Affiliated with this Home
-
Jessica Giroux

Seller's Agent in 2020
Jessica Giroux
Baird Warner
(708) 305-7430
6 in this area
104 Total Sales
-
Carolyn Moore-Washington

Buyer's Agent in 2020
Carolyn Moore-Washington
Coldwell Banker Realty
(708) 227-2514
1 in this area
99 Total Sales
-
Judy Panozzo

Seller's Agent in 2016
Judy Panozzo
Real People Realty
(708) 955-5615
75 Total Sales
-
Gay Weaver

Buyer's Agent in 2016
Gay Weaver
RE/MAX 10
(708) 912-2550
23 in this area
69 Total Sales
Map
Source: Midwest Real Estate Data (MRED)
MLS Number: MRD10745586
APN: 31-02-202-007-1037
- 3251 184th St Unit 32512B
- 3241 184th St Unit 2B
- 3360 184th St Unit 3W
- 3349 184th St Unit 1A
- 3240 Knollwood Ln
- 3325 Knollwood Ln
- 3255 183rd St
- 18453 Stonecreek Dr
- 18107 Kedzie Ave
- 18445 Kedzie Ave
- 18622 Golfview Dr
- 3505 Lakeview Dr Unit 204
- 18623 Augusta Ln
- 3400 Seine Ct
- 3551 Marseilles Ln
- 3142 Monterey Dr
- 3513 Bordeaux Ct
- 3303 Charlemagne Ave
- 18200 Fountainbleau Dr
- 3007 Monterey Dr
