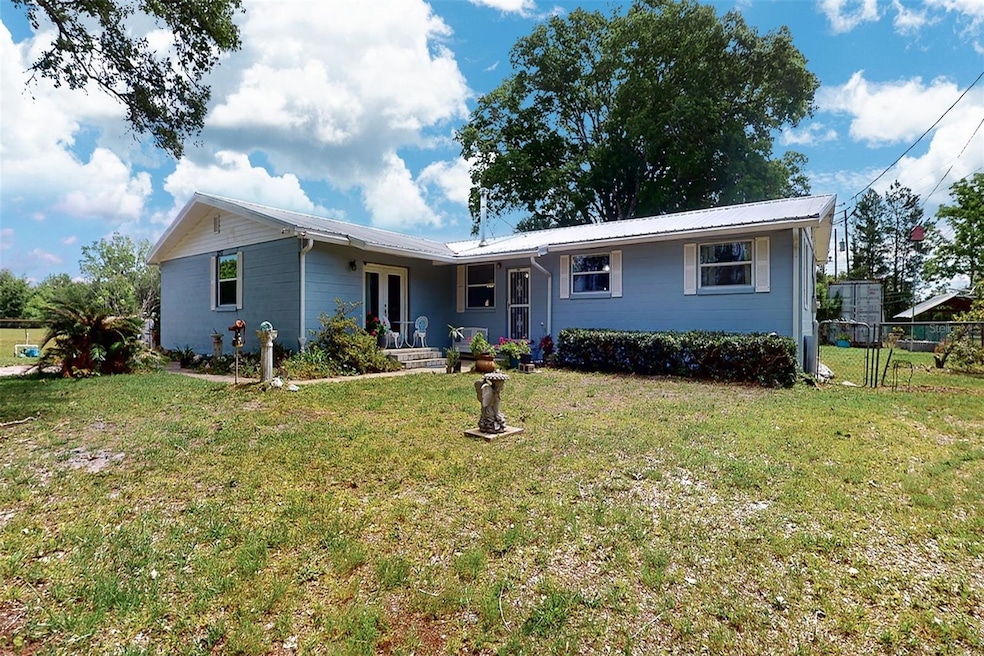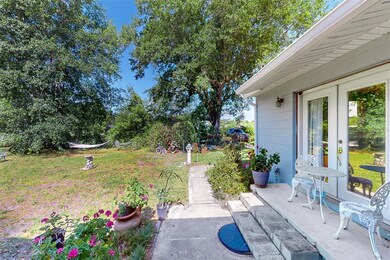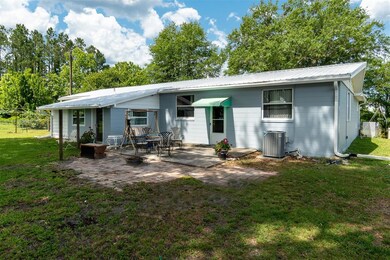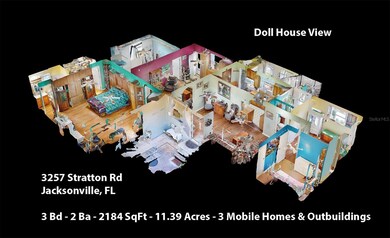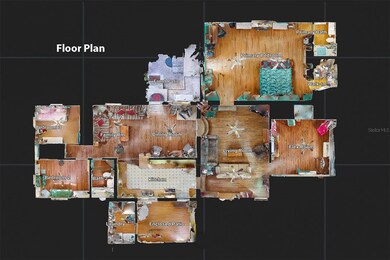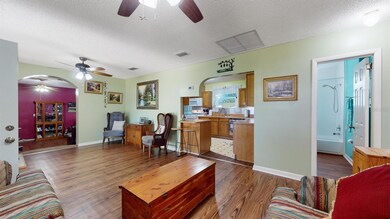
3257 & 3259 Stratton Rd Jacksonville, FL 32221
Jacksonville Heights NeighborhoodEstimated payment $5,512/month
Highlights
- Water Views
- Farm
- Pole Barn
- 9.96 Acre Lot
- Wood Flooring
- Bonus Room
About This Home
Great opportunity for DEVELOPMENT, Rental INCOME PRODUCING or a FAMILY COMPOUND in a PRIME LOCATION on 10 ACRES, just minutes outside the CITY of JACKSONVILLE! This property Sale includes two Parcels, including (12872-0000 & 12872-0100) . The Front Parcel boasts 8+-Acres with a Private Drive. This Parcel includes 3 Mobile Homes ( DBW 3/2, SW 2 1/2, SW 2 1/2) which are all Rented. Huge Barn, Pole Barn, Meandering STREAM through the woods, Open Pasture with Clumps of Mature Trees. The North area is Serene & Parklike with cleared pathways amongst the scattered SHADE TREES. New ELECTRICAL PANEL, Enclosed Porch, 4TH BEDROOM can be WORKOUT RM/PLAYROOM, OFFICE OR DEN. New ELECTRICAL PANEL. 2 Car Garage/Workshop, Greenhouse, Covered wood Shed, Barn, 4in Well with new Filter. Metal Roof is 2yrs new. Wood BURNING STOVE for those chilly nights. New SHOPPING CENTER coming Soon. Close to the AIRPORT & the new FL-23 Expressway for easy Commute. For Country Hearts who have to live near the City, this ones for you!
Listing Agent
FLORIDA HOMES REALTY & MTG Brokerage Phone: 904-996-9115 License #3050707 Listed on: 05/17/2024

Home Details
Home Type
- Single Family
Est. Annual Taxes
- $1,163
Year Built
- Built in 1958
Lot Details
- 9.96 Acre Lot
- West Facing Home
- Barbed Wire
- Chain Link Fence
- Cleared Lot
- 2 Lots in the community
- Additional Parcels
- Property is zoned RR-ACRE
Parking
- 2 Car Garage
- Driveway
Property Views
- Water
- Woods
Home Design
- Slab Foundation
- Metal Roof
- Block Exterior
Interior Spaces
- 2,184 Sq Ft Home
- 1-Story Property
- Built-In Features
- Window Treatments
- Living Room
- Dining Room
- Bonus Room
- Crawl Space
Kitchen
- Range
- Microwave
- Freezer
- Ice Maker
- Dishwasher
- Solid Wood Cabinet
- Disposal
Flooring
- Wood
- Carpet
- Linoleum
- Vinyl
Bedrooms and Bathrooms
- 4 Bedrooms
- 2 Full Bathrooms
Laundry
- Laundry Room
- Dryer
- Washer
Outdoor Features
- Courtyard
- Patio
- Pole Barn
- Private Mailbox
Farming
- Farm
- Pasture
- Livestock
Horse Facilities and Amenities
- Zoned For Horses
Utilities
- Central Heating and Cooling System
- Water Filtration System
- 1 Water Well
- Electric Water Heater
- Water Softener
- 5 Septic Tanks
- High Speed Internet
- Cable TV Available
Community Details
- No Home Owners Association
- Jax Heights Sec Subdivision
Listing and Financial Details
- Visit Down Payment Resource Website
- Legal Lot and Block 14 / 4
- Assessor Parcel Number 012872-0000
Map
Home Values in the Area
Average Home Value in this Area
Tax History
| Year | Tax Paid | Tax Assessment Tax Assessment Total Assessment is a certain percentage of the fair market value that is determined by local assessors to be the total taxable value of land and additions on the property. | Land | Improvement |
|---|---|---|---|---|
| 2025 | $1,257 | $102,516 | -- | -- |
| 2024 | $1,212 | $99,627 | -- | -- |
| 2023 | $1,212 | $96,726 | $0 | $0 |
| 2022 | $1,097 | $93,909 | $0 | $0 |
| 2021 | $1,078 | $91,174 | $0 | $0 |
| 2020 | $1,062 | $89,916 | $0 | $0 |
| 2019 | $1,043 | $87,895 | $0 | $0 |
| 2018 | $1,023 | $86,257 | $0 | $0 |
| 2017 | $1,003 | $84,483 | $0 | $0 |
| 2016 | $990 | $82,746 | $0 | $0 |
| 2015 | $998 | $82,171 | $0 | $0 |
| 2014 | $996 | $81,519 | $0 | $0 |
Property History
| Date | Event | Price | Change | Sq Ft Price |
|---|---|---|---|---|
| 07/11/2024 07/11/24 | Pending | -- | -- | -- |
| 05/17/2024 05/17/24 | For Sale | $989,000 | -- | $453 / Sq Ft |
Purchase History
| Date | Type | Sale Price | Title Company |
|---|---|---|---|
| Interfamily Deed Transfer | -- | Vystar Title Agency | |
| Interfamily Deed Transfer | $45,342 | -- |
Mortgage History
| Date | Status | Loan Amount | Loan Type |
|---|---|---|---|
| Closed | $50,000 | Stand Alone Second | |
| Closed | $95,000 | New Conventional | |
| Closed | $45,000 | Credit Line Revolving | |
| Closed | $18,000 | Stand Alone Second | |
| Closed | $111,700 | Unknown | |
| Closed | $53,000 | Unknown | |
| Closed | $64,642 | FHA |
Similar Homes in Jacksonville, FL
Source: Stellar MLS
MLS Number: GC522020
APN: 012872-0000
- 3257 Stratton Rd
- 2506 Shelby Creek Rd W
- 2444 Shelby Creek Rd W
- 2456 Mallory Hills Rd
- 10994 Lauren Oak Ln S
- 0 Parrish Cemetery Rd Unit 1103370
- 2245 Kistlers Ridge Way
- 3600 Stratton Rd
- 10339 Sugar Grove Rd
- 10306 Magnolia Ridge Rd
- 4079 Sherman Hills Pkwy W
- 2144 Blair Rd
- 1995 Cherokee Cove Trail
- 2125 Timber Creek Ct S
- Landmark Plan at Normandy Pines
- Charter Plan at Normandy Pines
- 10673 Waterfield Rd Unit 19
- 10675 Waterfield Rd
- 10677 Waterfield Rd
- 10693 Waterfield Rd Unit 19
