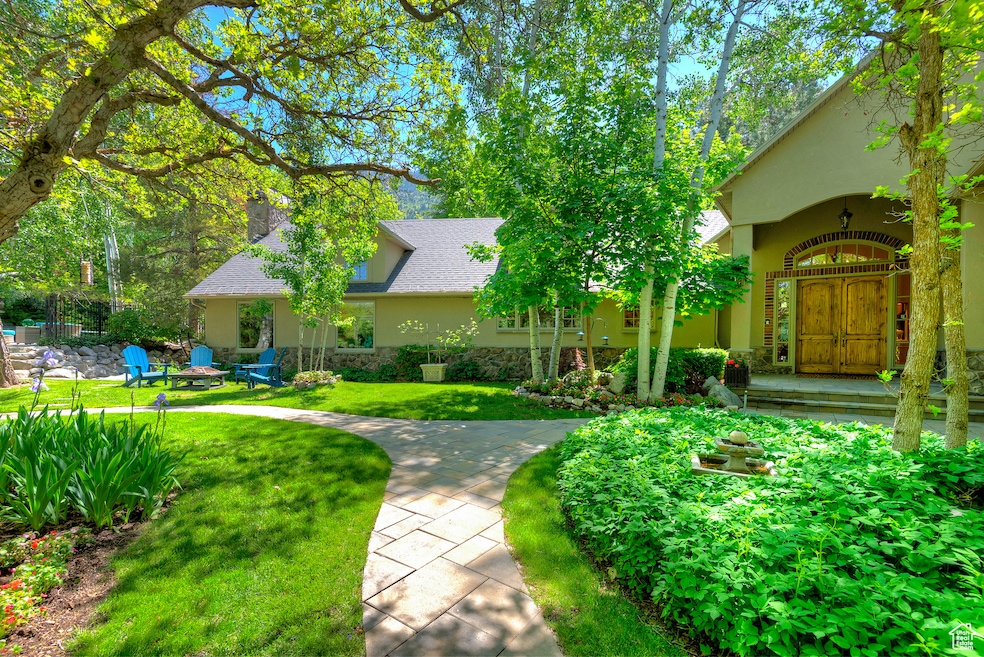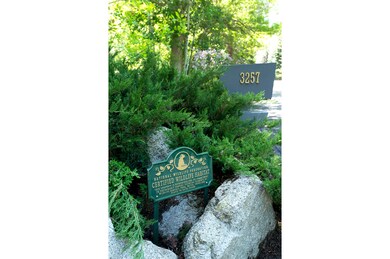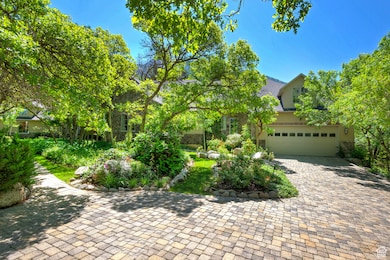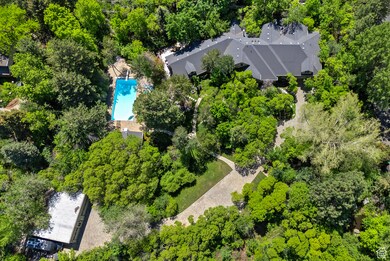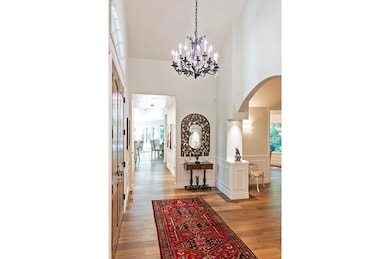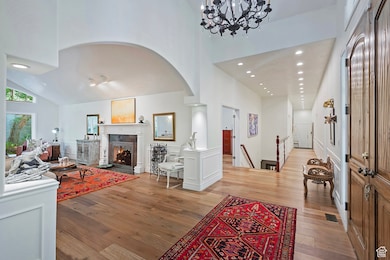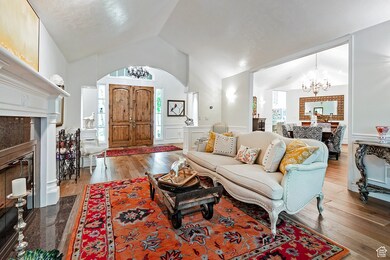
Estimated payment $18,593/month
Highlights
- Heated Pool and Spa
- RV or Boat Parking
- Waterfall on Lot
- Granite Elementary School Rated A-
- Gated Community
- 1.38 Acre Lot
About This Home
Stop the car! If you've been searching for your dream home in a serene, park-like setting, this is it-certified as a wildlife habitat. This beautifully remodeled home features 5 spacious bedrooms and 4.5 baths, all encircled by a tranquil babbling creek. At the heart of the home is a vaulted great room, showcasing floor-to-ceiling windows and a stunning two-story fireplace-truly a dream come true. Each window frames the beauty of the outdoors, creating a seamless connection with nature. With four bedrooms conveniently located on the main floor, with a laundry, and office, you'll relish the benefits of single-level living, complemented by a large bedroom and expansive bathroom upstairs. Ideal for entertaining, the formal living room and generous dining room provide the perfect setting for gatherings. Afterward, unwind in the hot tub on your private deck or take a dip in the sparkling pool across the creek. This property is packed with amenities, including a two-car garage and an additional four-car shop or RV Storage, offering ample space for vehicles and extra parking-all enhanced by a heated driveway. Nestled at the base of Bell Canyon and just minutes from Snowbird. Home includes Perfected Water Rights: 57,000 gallons/day. This home is a rare find!
Listing Agent
Berkshire Hathaway HomeServices Utah Properties (Salt Lake) License #5507286 Listed on: 05/23/2025

Co-Listing Agent
Linda Secrist
Berkshire Hathaway HomeServices Utah Properties (Salt Lake) License #5450885
Home Details
Home Type
- Single Family
Est. Annual Taxes
- $8,867
Year Built
- Built in 1976
Lot Details
- 1.38 Acre Lot
- Creek or Stream
- Partially Fenced Property
- Landscaped
- Private Lot
- Secluded Lot
- Sprinkler System
- Fruit Trees
- Mature Trees
- Wooded Lot
HOA Fees
- $83 Monthly HOA Fees
Parking
- 7 Car Attached Garage
- RV or Boat Parking
Home Design
- Stone Siding
- Stucco
Interior Spaces
- 6,259 Sq Ft Home
- 3-Story Property
- Vaulted Ceiling
- Ceiling Fan
- Skylights
- 2 Fireplaces
- Self Contained Fireplace Unit Or Insert
- Gas Log Fireplace
- Double Pane Windows
- French Doors
- Sliding Doors
- Entrance Foyer
- Den
- Mountain Views
- Partial Basement
Kitchen
- Double Oven
- Gas Range
- Free-Standing Range
- Microwave
- Granite Countertops
- Trash Compactor
- Disposal
- Instant Hot Water
Flooring
- Wood
- Carpet
- Radiant Floor
- Travertine
Bedrooms and Bathrooms
- 5 Bedrooms | 4 Main Level Bedrooms
- Primary Bedroom on Main
- Walk-In Closet
Laundry
- Dryer
- Washer
Home Security
- Home Security System
- Smart Thermostat
- Fire and Smoke Detector
Pool
- Heated Pool and Spa
- Heated In Ground Pool
- Fence Around Pool
Outdoor Features
- Open Patio
- Waterfall on Lot
- Separate Outdoor Workshop
- Outbuilding
Additional Homes
- Accessory Dwelling Unit (ADU)
Schools
- Granite Elementary School
- Indian Hills Middle School
- Alta High School
Utilities
- Forced Air Heating and Cooling System
- Natural Gas Connected
Listing and Financial Details
- Assessor Parcel Number 28-14-254-003
Community Details
Overview
- Huntsman Subdivision
Recreation
- Snow Removal
Security
- Gated Community
Map
Home Values in the Area
Average Home Value in this Area
Tax History
| Year | Tax Paid | Tax Assessment Tax Assessment Total Assessment is a certain percentage of the fair market value that is determined by local assessors to be the total taxable value of land and additions on the property. | Land | Improvement |
|---|---|---|---|---|
| 2023 | $8,867 | $1,205,490 | $555,990 | $649,500 |
| 2022 | $8,763 | $1,197,490 | $545,090 | $652,400 |
| 2021 | $8,207 | $976,800 | $480,400 | $496,400 |
| 2020 | $8,643 | $957,300 | $464,300 | $493,000 |
| 2019 | $8,587 | $928,790 | $464,290 | $464,500 |
| 2018 | $8,389 | $930,890 | $460,490 | $470,400 |
| 2017 | $8,274 | $894,990 | $460,490 | $434,500 |
| 2016 | $7,408 | $775,390 | $460,490 | $314,900 |
| 2015 | $8,349 | $823,390 | $424,290 | $399,100 |
| 2014 | $8,701 | $836,290 | $415,090 | $421,200 |
Property History
| Date | Event | Price | Change | Sq Ft Price |
|---|---|---|---|---|
| 05/31/2025 05/31/25 | Pending | -- | -- | -- |
| 05/22/2025 05/22/25 | For Sale | $3,190,000 | -- | $510 / Sq Ft |
Purchase History
| Date | Type | Sale Price | Title Company |
|---|---|---|---|
| Corporate Deed | -- | Backman Title Services | |
| Trustee Deed | $951,538 | Etitle Insurance Agency | |
| Warranty Deed | -- | Integrated Title Ins Svcs | |
| Warranty Deed | -- | First Southwestern Title | |
| Warranty Deed | -- | First Southwestern Title | |
| Warranty Deed | -- | First Southwestern Title | |
| Warranty Deed | -- | First Southwestern Title | |
| Interfamily Deed Transfer | -- | Superior Title | |
| Corporate Deed | -- | First American Title | |
| Deed | $517,620 | Founders Title | |
| Interfamily Deed Transfer | -- | -- | |
| Warranty Deed | -- | -- |
Mortgage History
| Date | Status | Loan Amount | Loan Type |
|---|---|---|---|
| Open | $117,100 | Adjustable Rate Mortgage/ARM | |
| Open | $445,000 | New Conventional | |
| Previous Owner | $500,000 | Unknown | |
| Previous Owner | $1,050,000 | Stand Alone Second | |
| Previous Owner | $210,523 | Stand Alone Second | |
| Previous Owner | $210,523 | Stand Alone Second | |
| Previous Owner | $846,723 | Purchase Money Mortgage | |
| Previous Owner | $994,500 | No Value Available | |
| Previous Owner | $320,400 | No Value Available | |
| Previous Owner | $271,434 | No Value Available | |
| Closed | $140,000 | No Value Available | |
| Closed | $80,100 | No Value Available | |
| Closed | $0 | Seller Take Back |
Similar Homes in Sandy, UT
Source: UtahRealEstate.com
MLS Number: 2086981
APN: 28-14-254-003-0000
- 10667 S Hidden Ridge Ln E Unit 1
- 3351 E Deer Hollow Cir
- 10471 S Wasatch Blvd Unit 27
- 3385 E Deer Hollow Cir
- 10480 S Seven Springs Cir Unit 23
- 10368 Bedrock Ln
- 3143 E Fawnwood Cove
- 10279 S Dimple Dell Rd E Unit 103
- 10912 S Hiddenwood Dr
- 10280 S Dimple Dell Rd
- 10804 S Lostwood Dr
- 10175 S Dimple Dell Rd
- 10927 S Lostwood Dr
- 10259 Dimple Dell Ln
- 10268 Dimple Dell Ln Unit 10
- 10093 S Dimple Dell Rd
- 11 Bent Hollow Ln Unit 1141
- 3343 Stone Mountain Ln
- 6 Bent Hollow Ln Unit 1147
- 15 Bentwood Ln S Unit 1117
