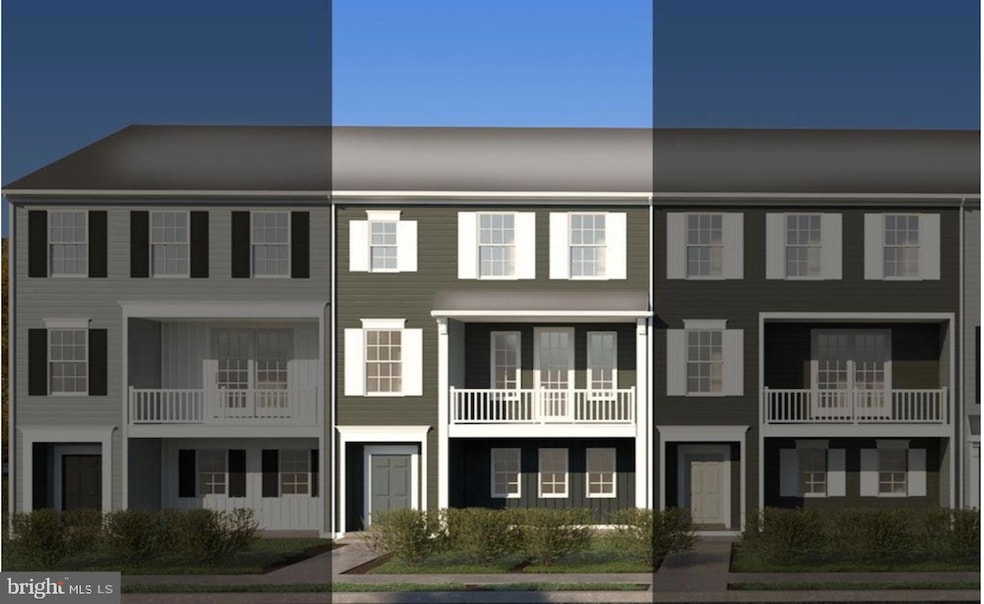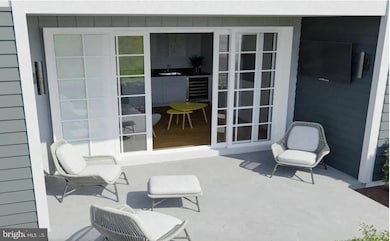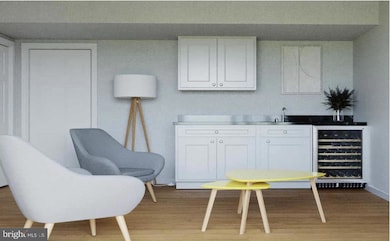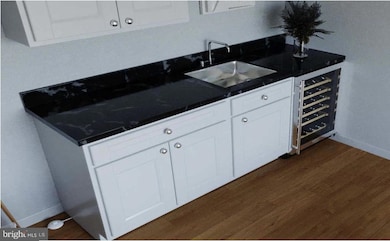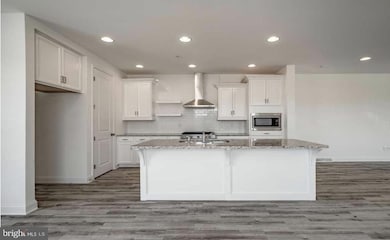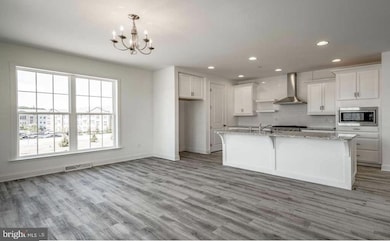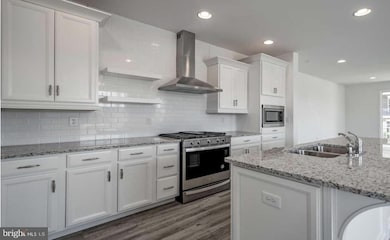3257 Mateer Ln Mechanicsburg, PA 17055
Lower Allen Township NeighborhoodHighlights
- Fitness Center
- Community Pool
- 2 Car Attached Garage
- Traditional Architecture
- Jogging Path
- Forced Air Heating and Cooling System
About This Home
Enjoy stunning views from your Owner's Retreat year-round as it overlooks some of the most scenic gathering places in Arcona. Not only is this home just steps from coffee, food and wine, it also features the Hangout, a unique indoor/outdoor space perfect for entertaining friends and family. Move in Ready June 2021, this Stockton townhome offers 2,020 sq ft of low maintenance living. A large, spacious great room with balcony access is the centerpiece of your main living area. Adjacent is an open dining room and upgraded luxury kitchen with walk-in pantry. The lower level has a covered porch and one-of-a-kind covered outdoor space providing you with a place to enjoy open green space in front of your home. Multiple storage spaces, the Hangout, and oversized 2-car garage finish out the lower level. The upper floor features an Owner's Retreat with a large walk-in closet and Retreat Owner's Bathroom with large double vanity. Two additional bedrooms with full bath, dedicated laundry closet, and ample hall and bedroom closet space finish out the upper floor. This townhome includes linen painted maple cabinetry, stainless steel gas cooking, granite countertops, 9 ft ceilings, and much more.
Townhouse Details
Home Type
- Townhome
Est. Annual Taxes
- $5,675
Year Built
- Built in 2021
HOA Fees
- $118 Monthly HOA Fees
Parking
- 2 Car Attached Garage
- Rear-Facing Garage
- Driveway
- Parking Lot
Home Design
- Traditional Architecture
- Vinyl Siding
Interior Spaces
- Property has 3 Levels
- Laundry on upper level
Bedrooms and Bathrooms
- 3 Bedrooms
Schools
- Cedar Cliff High School
Utilities
- Forced Air Heating and Cooling System
- Electric Water Heater
Listing and Financial Details
- Residential Lease
- Security Deposit $2,475
- 12-Month Min and 60-Month Max Lease Term
- Available 7/8/25
- $79 Application Fee
- Assessor Parcel Number 13-10-0256-222-U302
Community Details
Overview
- Association fees include lawn maintenance, common area maintenance, snow removal
- Arcona Subdivision
Amenities
- Common Area
Recreation
- Fitness Center
- Community Pool
- Jogging Path
- Bike Trail
Pet Policy
- Pet Deposit $50
- $25 Monthly Pet Rent
- Dogs and Cats Allowed
Map
Source: Bright MLS
MLS Number: PACB2044068
APN: 13-10-0256-222 U302
- 3226 Light Way
- 3209 Haley Way
- 3260 Katie Way
- 1431 Woolford Way
- 3255 Longview Rd
- 3213 Wayland Rd
- 1337 Sharps Dr Unit ANDOVER
- 1337 Sharps Dr Unit BROMLEY
- 1337 Sharps Dr Unit ELGIN
- 1337 Sharps Dr Unit HELSTON
- 4118 Leroy Dr
- 3111 Overlook Dr
- 4121 Leroy
- 3123 Herr St
- 3034 Meridian Commons
- 3115 Trow St
- 3137 Overlook Dr
- 3103 Overlook Dr
- 3105 Overlook Dr
- 3125 Overlook Dr
- 1412 Market House Ln
- 3229 Haley Way
- 3204 Greenwood Way
- 3214 Dunlap Ln
- 1408 Ann Ln
- 3089 Herr St
- 3118 Detweiler Ln
- 2960 Meridian Way
- 834 Northern Spy Dr
- 104 Larkin Dr
- 1400 Hillcrest Ct
- 22 Palmer Dr
- 1728 Fairbank Ln
- 2798 Stone Gate Cir
- 16 Slate Hill Rd
- 2133 S Autumn Chase Dr
- 1357 Station House Ln
- 1311 Arlington Way
- 9 Sussex Rd
- 4 Essex Rd
