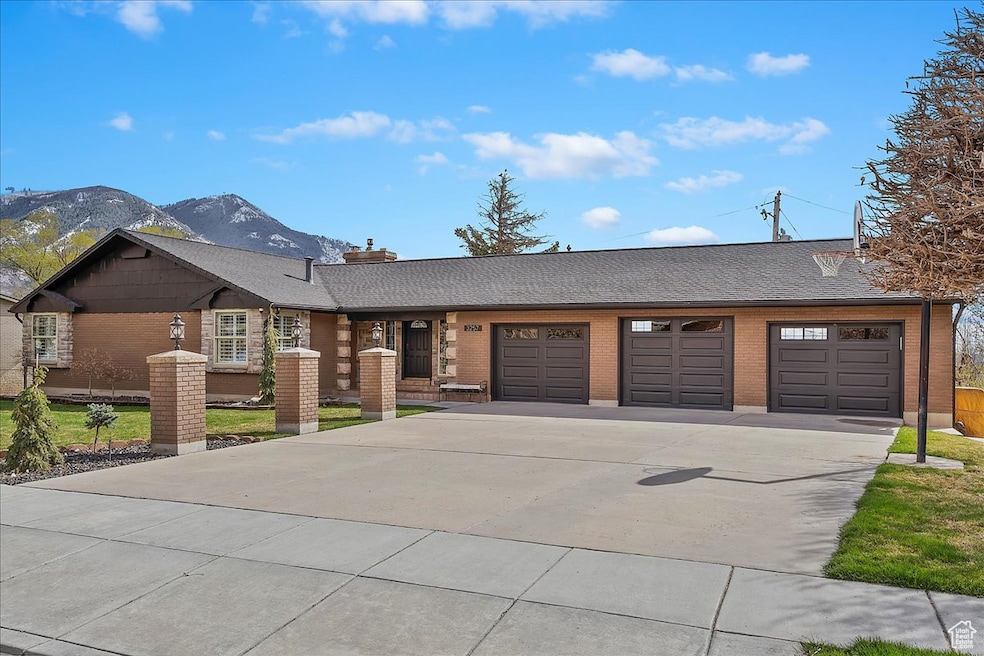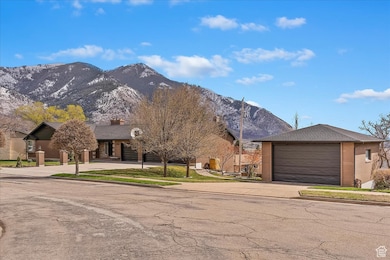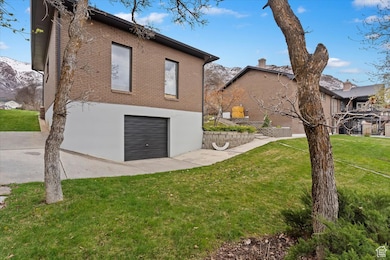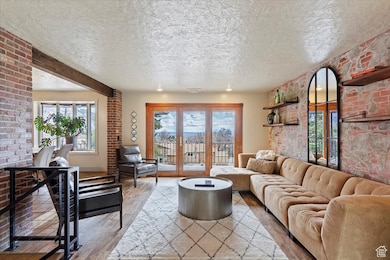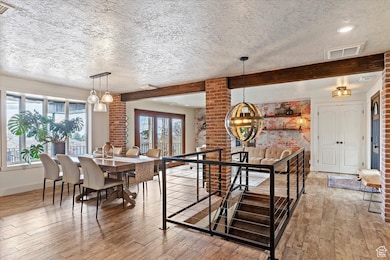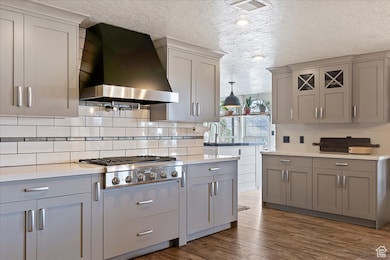
Estimated payment $4,757/month
Highlights
- Heated In Ground Pool
- Updated Kitchen
- Mountain View
- RV or Boat Parking
- Mature Trees
- 3-minute walk to Mountain View Park
About This Home
Amazing fully furnished property on a quiet street with beautiful views, a 3-car garage attached to the home, a 4-car detached garage, and a swimming pool! Totally renovated gourmet kitchen with an 11 ft island, upgraded quartz & granite countertops, SS appliances, Thermador dishwasher, range, and double oven, LG refrigerator, and Bosch dishwasher. Gray shaker cabinets with soft-close hinges & pot filler. Huge updated owner's suite on the main level, featuring a walk-in closet with private laundry hookups & a walk-in shower with a double head. Fantastic mountain and valley views, private and fully landscaped yard with covered deck, covered patio, 8 ft deep saltwater pool with diving board & new liner and newer cover (5 years), and pool house with bathroom and storage. Attached 3-car garage with extra high 3rd bay + detached 4-car garage with 18 ft door on the front side and two more garage spaces in the back. Supported slab under the 3-car garage, with workshop space- all tools & bench included- and could be easily converted to an ADU/mother-in-law suite! Supported slab under 2-car garage with storage space. HVAC system + radiant heating system with heated basement floors. Other features include new wood-look tile throughout the main floor, gas fireplace, water softener, & plantation shutters. Roof features 50-year architectural shingles and is about 18 years old. Water heater (2012), furnace (2011).
Home Details
Home Type
- Single Family
Est. Annual Taxes
- $3,866
Year Built
- Built in 1976
Lot Details
- 0.43 Acre Lot
- Property is Fully Fenced
- Landscaped
- Secluded Lot
- Sloped Lot
- Mature Trees
- Property is zoned Single-Family
Parking
- 7 Car Attached Garage
- 11 Open Parking Spaces
- RV or Boat Parking
Home Design
- Rambler Architecture
- Brick Exterior Construction
- Pitched Roof
Interior Spaces
- 4,132 Sq Ft Home
- 2-Story Property
- Ceiling Fan
- Self Contained Fireplace Unit Or Insert
- Gas Log Fireplace
- Double Pane Windows
- Plantation Shutters
- Smart Doorbell
- Mountain Views
- Video Cameras
Kitchen
- Updated Kitchen
- Double Oven
- Built-In Range
- Microwave
- Granite Countertops
- Disposal
Flooring
- Carpet
- Radiant Floor
- Tile
Bedrooms and Bathrooms
- 4 Bedrooms | 1 Primary Bedroom on Main
- Walk-In Closet
Laundry
- Dryer
- Washer
Basement
- Walk-Out Basement
- Basement Fills Entire Space Under The House
- Exterior Basement Entry
Eco-Friendly Details
- Reclaimed Water Irrigation System
Pool
- Heated In Ground Pool
- Fence Around Pool
Outdoor Features
- Covered patio or porch
- Basketball Hoop
- Separate Outdoor Workshop
- Storage Shed
- Outbuilding
- Outdoor Gas Grill
Schools
- Bates Elementary School
- North Ogden Middle School
- Weber High School
Utilities
- Forced Air Heating and Cooling System
- Radiant Heating System
- Natural Gas Connected
Community Details
- No Home Owners Association
Listing and Financial Details
- Assessor Parcel Number 17-007-0015
Map
Home Values in the Area
Average Home Value in this Area
Tax History
| Year | Tax Paid | Tax Assessment Tax Assessment Total Assessment is a certain percentage of the fair market value that is determined by local assessors to be the total taxable value of land and additions on the property. | Land | Improvement |
|---|---|---|---|---|
| 2024 | $3,867 | $316,798 | $89,548 | $227,250 |
| 2023 | $3,681 | $306,350 | $88,438 | $217,912 |
| 2022 | $4,075 | $352,550 | $77,346 | $275,204 |
| 2021 | $3,014 | $436,000 | $84,583 | $351,417 |
| 2020 | $2,778 | $373,000 | $72,051 | $300,949 |
| 2019 | $2,824 | $366,000 | $61,799 | $304,201 |
| 2018 | $2,819 | $354,000 | $56,543 | $297,457 |
| 2017 | $2,690 | $318,000 | $49,201 | $268,799 |
| 2016 | $2,503 | $158,982 | $27,484 | $131,498 |
| 2015 | $2,365 | $148,322 | $27,484 | $120,838 |
| 2014 | $2,406 | $148,322 | $27,484 | $120,838 |
Property History
| Date | Event | Price | Change | Sq Ft Price |
|---|---|---|---|---|
| 04/06/2025 04/06/25 | Pending | -- | -- | -- |
| 12/27/2024 12/27/24 | For Sale | $799,900 | -- | $194 / Sq Ft |
Purchase History
| Date | Type | Sale Price | Title Company |
|---|---|---|---|
| Warranty Deed | -- | None Listed On Document | |
| Deed | -- | -- | |
| Interfamily Deed Transfer | -- | Backman Title Services Ltd | |
| Interfamily Deed Transfer | -- | Backman Title Services Ltd | |
| Interfamily Deed Transfer | -- | None Available |
Mortgage History
| Date | Status | Loan Amount | Loan Type |
|---|---|---|---|
| Previous Owner | $140,000 | Credit Line Revolving | |
| Previous Owner | $200,000 | No Value Available | |
| Previous Owner | -- | No Value Available | |
| Previous Owner | $90,000 | Credit Line Revolving |
Similar Homes in Ogden, UT
Source: UtahRealEstate.com
MLS Number: 2074547
APN: 17-007-0015
- 3378 N 900 E
- 3415 N 1050 E
- 1153 E 3200 N
- 1182 E 3250 N
- 823 E 3350 N
- 3445 N 875 E
- 1212 E 3075 N
- 2865 N 1050 E
- 1443 E 3090 N Unit 305
- 1516 E 3090 N Unit 304
- 1484 E 3090 N Unit 303
- 1472 E 3090 N Unit 302
- 1440 E 3090 N Unit 301
- 2570 N Mountain Rd
- 2859 N 1175 E
- 1153 E 2850 N
- 654 E 3225 N
- 1356 E 3250 N
- 1361 E 3150 N
- 3604 N 800 E
