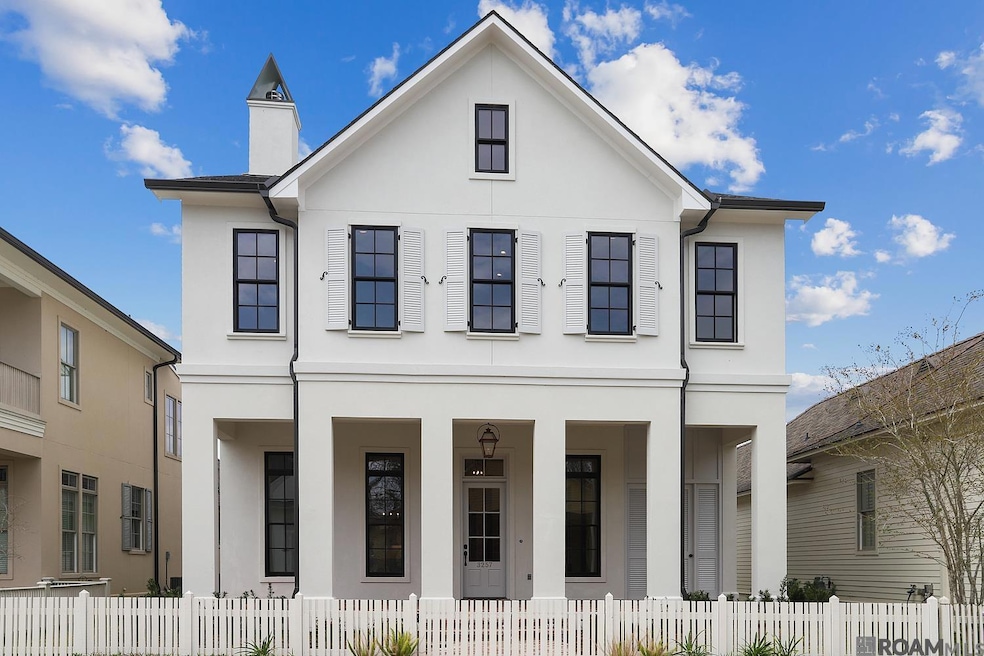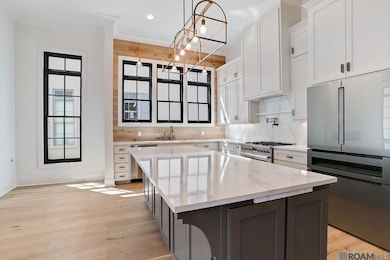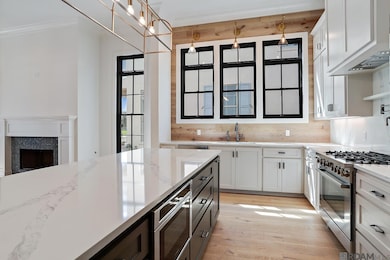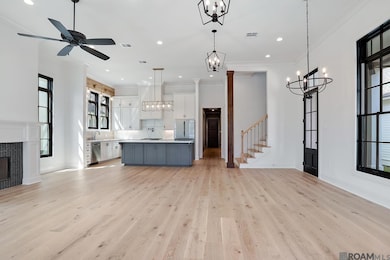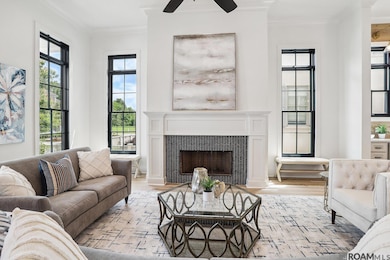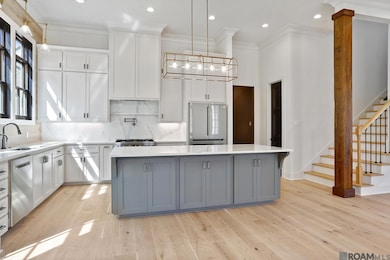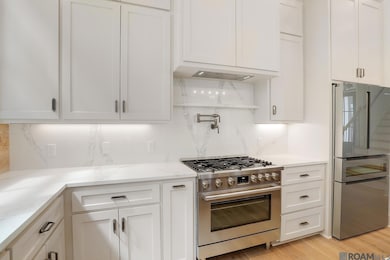3257 Pointe-Marie Dr Baton Rouge, LA 70820
Highlands/Perkins NeighborhoodHighlights
- Sauna
- Cathedral Ceiling
- Porch
- Sitting Area In Primary Bedroom
- Wood Flooring
- Soaking Tub
About This Home
Welcome to luxury living in the planned community of Pointe Marie! This home offers 4 bedrooms, 4 bathrooms and amenities galore. Enjoy the chef's kitchen with a Bosch free standing gas range with pot filler, refrigerator with integrated wine drawer, Brizo VoiceIQ faucet and oversized center island great for entertaining. Exquisite primary suite on the first floor with steam shower, dual sinks, soaking tub, walk-in closet and a private patio. The second floor provides a great in home office or work out studio, huge entertainment/rec room and 2 additional bedrooms each with a private bathroom. The home offers Shaw flooring, quartz countertops, Trane HVAC, mudroom, side porch with outdoor kitchen connections, professional grade fixtures with custom trim and cabinetry throughout. Owner will cover lawncare/landscaping, HOA dues - Electricity up to $300 each month, Water up to $100 each month. Located minutes to downtown Baton Rouge and LSU!
Listing Agent
Castro Real Estate Services, LLC License #0995687465 Listed on: 06/25/2025
Home Details
Home Type
- Single Family
Year Built
- Built in 2021
Lot Details
- 5,881 Sq Ft Lot
- Landscaped
- Sprinkler System
- Zero Lot Line
Home Design
- Frame Construction
Interior Spaces
- 3,376 Sq Ft Home
- 2-Story Property
- Cathedral Ceiling
- Ceiling Fan
- Ventless Fireplace
- Sauna
- Washer and Dryer Hookup
Kitchen
- Oven or Range
- Gas Cooktop
- Microwave
- Dishwasher
- Disposal
Flooring
- Wood
- Ceramic Tile
Bedrooms and Bathrooms
- 4 Bedrooms
- Sitting Area In Primary Bedroom
- En-Suite Bathroom
- Walk-In Closet
- 4 Full Bathrooms
- Soaking Tub
- Multiple Shower Heads
- Separate Shower
Parking
- 2 Car Garage
- Rear-Facing Garage
- Garage Door Opener
Outdoor Features
- Open Patio
- Porch
Utilities
- Multiple cooling system units
- Multiple Heating Units
Community Details
Overview
- Pointe Marie Subdivision
Recreation
- Community Playground
Pet Policy
- No Pets Allowed
Map
Source: Greater Baton Rouge Association of REALTORS®
MLS Number: 2025011903
APN: 30823762
- 3248 Pointe-Marie Dr
- 3143 Pointe-Marie Dr
- MU5-MU8 Pearl Ln
- 3183 Pointe-Marie Dr
- 3064 Pointe-Marie Dr
- 3031 Pointe-Marie Dr
- 2860 Pointe-Marie Dr
- 2811 Pointe-Marie Dr
- 2757 Chenal Ct
- 2736 Pointe-Marie Dr
- 2725 Pointe-Marie Dr
- 2713 Pointe-Marie Dr
- 3788 Waterbury Ave
- 2030-2032 Helm Dr Unit 2
- 2041-2043 Helm Dr Unit 2
- 2010-2012 Helm Dr
- 3460 Northlake Ave
- 8902 Westlake Ave
- 8952 Westlake Ave
- 8237 Keel Ave Unit 39
- 2757 Chenal Ct
- 11777 Nicholson Dr
- 11777 Nicholson Dr
- 11959 Nicholson Dr
- 1522 Bowstring Dr
- 8506 Leake Ave Unit D
- 8069-8122 Ned Ave
- 1436 Gardenia Ln
- 7636 W Pelican Lakes Ave
- 2266 Anne Marie Dr Unit 4
- 2266 Anne Marie Dr Unit 3
- 2266 Anne Marie Dr Unit 2
- 8531 Rush Ave
- 8531 Rush Ave
- 1072 Shadow Bluff Dr
- 3141 Nicholson Lake Dr
- 1452 Granby Dr
- 2255 Anne Marie Dr Unit CUnit
- 1427 Pelican Club Dr
- 1045 Gentle Wind Dr
