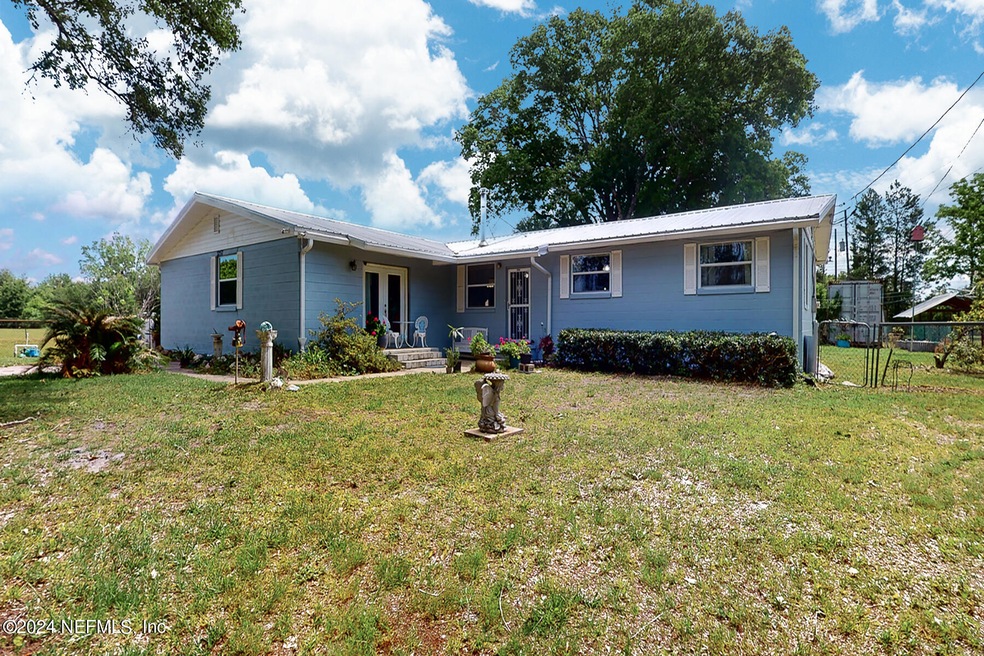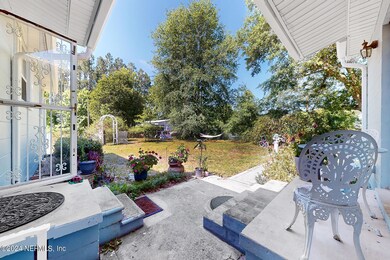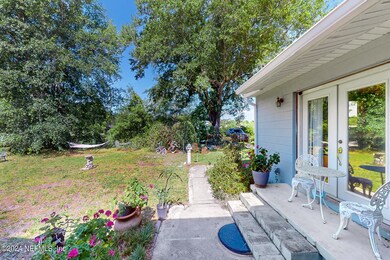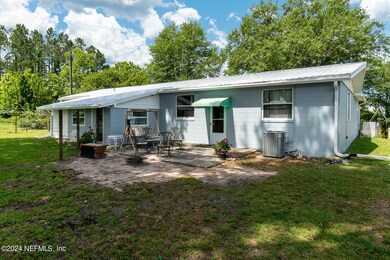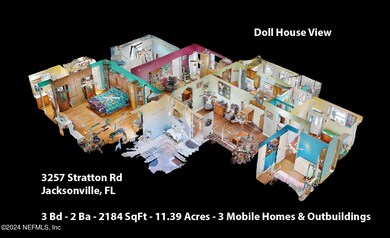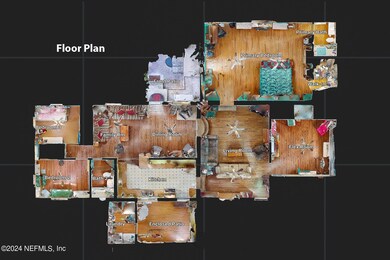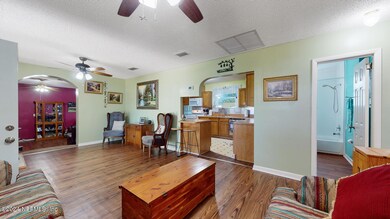3257 Stratton Rd Jacksonville, FL 32221
Jacksonville Heights NeighborhoodEstimated payment $5,217/month
Highlights
- View of Trees or Woods
- Wood Flooring
- Front Porch
- Farm
- No HOA
- Living Room
About This Home
Great opportunity for DEVELOPMENT, Rental INCOME PRODUCING or a FAMILY COMPOUND in a PRIME LOCATION on 10 ACRES, just minutes outside the CITY of JACKSONVILLE! This property Sale includes two Parcels, including (12872-0000 & 12872-0100) . The Front Parcel boasts 8+-Acres with a Private Drive. This Parcel includes 3 Mobile Homes ( DBW 3/2, SW 2 1/2, SW 2 1/2) which are all Rented. Huge Barn, Pole Barn, Meandering STREAM through the woods, Open Pasture with Clumps of Mature Trees. The North area is Serene & Parklike with cleared pathways amongst the scattered SHADE TREES. New ELECTRICAL PANEL, Enclosed Porch, 4TH BEDROOM can be WORKOUT RM/PLAYROOM, OFFICE OR DEN. New ELECTRICAL PANEL. 2 Car Garage/Workshop, Greenhouse, Covered wood Shed, Barn, 4in Well with new Filter. Metal Roof is 2yrs new. Wood BURNING STOVE for those chilly nights. New SHOPPING CENTER coming Soon. Close to the AIRPORT & the new FL-23 Expressway for easy Commute. For Country Hearts who have to live near the City,
Home Details
Home Type
- Single Family
Year Built
- Built in 1958 | Remodeled
Lot Details
- Property fronts a private road
- Property fronts a county road
- Street terminates at a dead end
- Back Yard Fenced
- Irregular Lot
- Many Trees
Parking
- 2 Car Garage
- Additional Parking
Property Views
- Pond
- Woods
- Trees
- Creek or Stream
Home Design
- Metal Roof
- Block Exterior
Interior Spaces
- 2,184 Sq Ft Home
- 1-Story Property
- Ceiling Fan
- Living Room
- Dining Room
Kitchen
- Electric Range
- Microwave
- Freezer
- Plumbed For Ice Maker
- Dishwasher
- Disposal
Flooring
- Wood
- Carpet
- Laminate
Bedrooms and Bathrooms
- 4 Bedrooms
- 2 Full Bathrooms
Laundry
- Laundry on lower level
- Dryer
- Washer
Outdoor Features
- Front Porch
Schools
- Normandy Village Elementary School
- Charger Academy Middle School
- Edward White High School
Farming
- Farm
- Agricultural
Utilities
- Central Heating and Cooling System
- Private Water Source
- Shared Well
- Well
- Electric Water Heater
- Septic Tank
Community Details
- No Home Owners Association
- Normandy Subdivision
Listing and Financial Details
- Assessor Parcel Number 0128720000
Map
Home Values in the Area
Average Home Value in this Area
Tax History
| Year | Tax Paid | Tax Assessment Tax Assessment Total Assessment is a certain percentage of the fair market value that is determined by local assessors to be the total taxable value of land and additions on the property. | Land | Improvement |
|---|---|---|---|---|
| 2026 | $1,466 | $102,516 | -- | -- |
| 2025 | $1,257 | $102,516 | -- | -- |
| 2024 | $1,212 | $99,627 | -- | -- |
| 2023 | $1,212 | $96,726 | $0 | $0 |
| 2022 | $1,097 | $93,909 | $0 | $0 |
| 2021 | $1,078 | $91,174 | $0 | $0 |
| 2020 | $1,062 | $89,916 | $0 | $0 |
| 2019 | $1,043 | $87,895 | $0 | $0 |
| 2018 | $1,023 | $86,257 | $0 | $0 |
| 2017 | $1,003 | $84,483 | $0 | $0 |
| 2016 | $990 | $82,746 | $0 | $0 |
| 2015 | $998 | $82,171 | $0 | $0 |
| 2014 | $996 | $81,519 | $0 | $0 |
Property History
| Date | Event | Price | List to Sale | Price per Sq Ft |
|---|---|---|---|---|
| 07/11/2024 07/11/24 | Pending | -- | -- | -- |
| 05/18/2024 05/18/24 | For Sale | $989,000 | -- | $453 / Sq Ft |
Purchase History
| Date | Type | Sale Price | Title Company |
|---|---|---|---|
| Interfamily Deed Transfer | -- | Vystar Title Agency | |
| Interfamily Deed Transfer | $45,342 | -- |
Mortgage History
| Date | Status | Loan Amount | Loan Type |
|---|---|---|---|
| Closed | $95,000 | New Conventional | |
| Closed | $64,642 | FHA |
Source: realMLS (Northeast Florida Multiple Listing Service)
MLS Number: 2026511
APN: 012872-0000
- 10513 Pope Valley Ct
- 2712 Cold Creek Blvd Unit 1
- 2537 Blackstone Ct
- 2508 Spring Pond Ln
- 3786 Lauren Oak Ln E
- 10377 Shelby Creek Rd N
- 4183 Sherman Hills Pkwy W
- 5000 Magnolia Valley Dr
- 11011 Normandy Blvd
- 10306 Magnolia Ridge Rd
- 10947 Old Gainesville Rd
- 4079 Sherman Hills Pkwy W
- 10917 Dancing Rabbit Ln
- 0 Gracy Rd
- 0 Magnolia Valley Dr
- 2160 Rothbury Dr
- 2487 Chaffee Rd S
- 10681 Waterfield Rd
- 10683 Waterfield Rd Unit 24
- 10689 Waterfield Rd Unit 19
Ask me questions while you tour the home.
