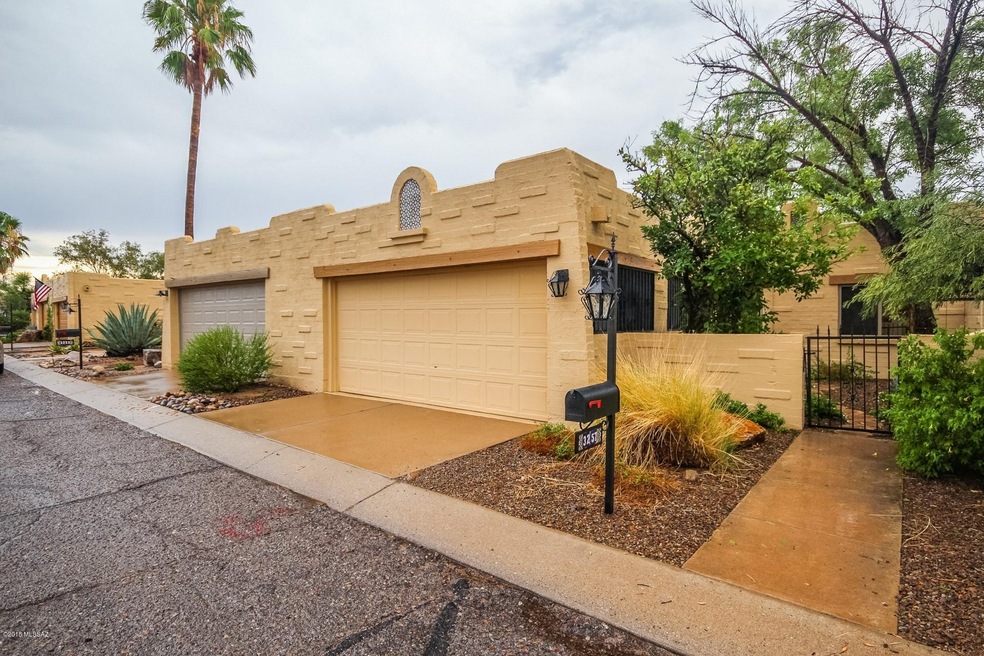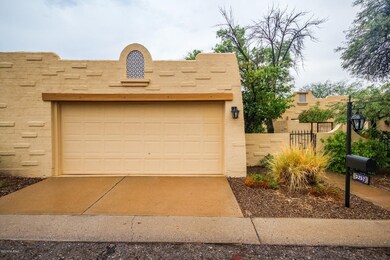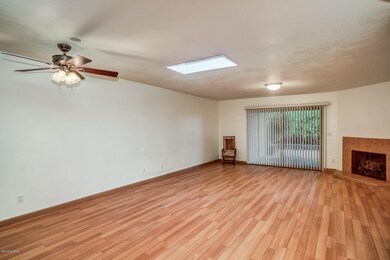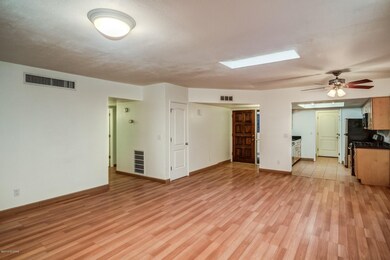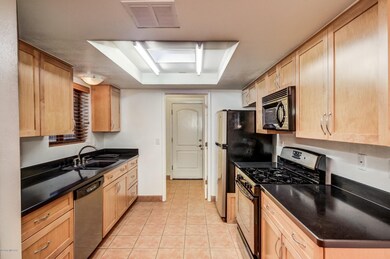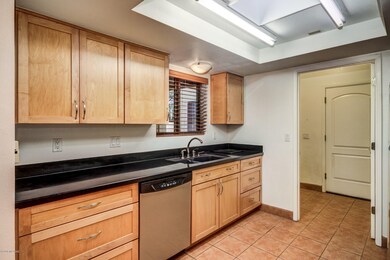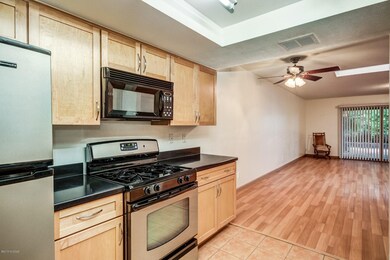
3257 W Moondance Way Tucson, AZ 85741
Estimated Value: $283,000 - $347,805
Highlights
- Spa
- EnerPHit Refurbished Home
- Great Room with Fireplace
- 2 Car Garage
- Clubhouse
- Tennis Courts
About This Home
As of August 2018Immaculate 3b/2ba townhouse on a spacious lot and quiet street in the Moondance Patio Homes community. Large master bedroom w/ big closets, shower & double sinks. Two additional bedrooms w/ large closets. New tile in kitchen, entryway & bathrooms. New laminate wood flooring throughout. New counters & cabinets in kitchen. Remodeled 2-car garage w/ automatic door & lots of room for storage. Natural gas fireplace & skylight. Remodeled water-friendly front yard. Spacious, enclosed backyard was completely redone w/ bushes & trees around it on automatic sprinklers. New gated exit & back steps lead to the pool, spa, BBQ & tennis courts. New triple-paned security windows throughout w/ custom blinds. Sliding glass doors lead to back patio. Cat/small dog door installed. Large storage closet in back.
Last Buyer's Agent
Michelle Niles
Long Realty
Property Details
Home Type
- Condominium
Est. Annual Taxes
- $1,564
Year Built
- Built in 1980
Lot Details
- Block Wall Fence
- Drip System Landscaping
- Shrub
- Misting System
- Landscaped with Trees
- Garden
- Back and Front Yard
HOA Fees
- $105 Monthly HOA Fees
Home Design
- Patio Home
- Built-Up Roof
- Masonry
Interior Spaces
- 1,472 Sq Ft Home
- 1-Story Property
- Ceiling Fan
- Skylights
- Gas Fireplace
- Double Pane Windows
- Great Room with Fireplace
- Dining Room
- Storage Room
- Laundry Room
Kitchen
- Gas Range
- Warming Drawer
- Dishwasher
- Stainless Steel Appliances
- Disposal
Flooring
- Laminate
- Pavers
- Ceramic Tile
Bedrooms and Bathrooms
- 3 Bedrooms
- 2 Full Bathrooms
- Dual Vanity Sinks in Primary Bathroom
- Bathtub with Shower
- Shower Only
Home Security
Parking
- 2 Car Garage
- Garage Door Opener
- Driveway
Pool
- Spa
- Heated Pool
Schools
- Ironwood Elementary School
- Tortolita Middle School
- Mountain View High School
Utilities
- Forced Air Heating and Cooling System
- Natural Gas Water Heater
- Cable TV Available
Additional Features
- No Interior Steps
- EnerPHit Refurbished Home
- Covered patio or porch
Community Details
Overview
- Association fees include common area maintenance, garbage collection, sewer
- $250 HOA Transfer Fee
- Moondance Patio Home Association, Phone Number (520) 744-5321
- Moondance Patio Homes Subdivision
- The community has rules related to deed restrictions
Amenities
- Clubhouse
Recreation
- Tennis Courts
- Community Pool
- Community Spa
Security
- Storm Windows
- Fire and Smoke Detector
Ownership History
Purchase Details
Home Financials for this Owner
Home Financials are based on the most recent Mortgage that was taken out on this home.Purchase Details
Home Financials for this Owner
Home Financials are based on the most recent Mortgage that was taken out on this home.Similar Homes in Tucson, AZ
Home Values in the Area
Average Home Value in this Area
Purchase History
| Date | Buyer | Sale Price | Title Company |
|---|---|---|---|
| Pappas William | $174,500 | Catalina Title Agency | |
| Mandigo Randall A | $115,795 | -- | |
| Mandigo Randall A | $115,795 | -- |
Mortgage History
| Date | Status | Borrower | Loan Amount |
|---|---|---|---|
| Open | Pappas William | $55,000 | |
| Open | Pappas William | $84,000 | |
| Open | Pappas William | $157,050 | |
| Previous Owner | Lipman Sydney | $130,150 | |
| Previous Owner | Mandigo Randall A | $20,950 | |
| Previous Owner | Mandigo Randall A | $25,000 | |
| Previous Owner | Mandigo Randall A | $145,000 | |
| Previous Owner | Mandigo Randall A | $114,769 |
Property History
| Date | Event | Price | Change | Sq Ft Price |
|---|---|---|---|---|
| 08/27/2018 08/27/18 | Sold | $174,500 | 0.0% | $119 / Sq Ft |
| 07/28/2018 07/28/18 | Pending | -- | -- | -- |
| 07/12/2018 07/12/18 | For Sale | $174,500 | -- | $119 / Sq Ft |
Tax History Compared to Growth
Tax History
| Year | Tax Paid | Tax Assessment Tax Assessment Total Assessment is a certain percentage of the fair market value that is determined by local assessors to be the total taxable value of land and additions on the property. | Land | Improvement |
|---|---|---|---|---|
| 2024 | $1,886 | $14,904 | -- | -- |
| 2023 | $1,745 | $14,195 | $0 | $0 |
| 2022 | $1,745 | $13,519 | $0 | $0 |
| 2021 | $1,791 | $12,262 | $0 | $0 |
| 2020 | $1,693 | $12,262 | $0 | $0 |
| 2019 | $1,651 | $14,015 | $0 | $0 |
| 2018 | $1,600 | $10,592 | $0 | $0 |
| 2017 | $1,564 | $10,592 | $0 | $0 |
| 2016 | $1,460 | $10,088 | $0 | $0 |
| 2015 | $1,386 | $9,608 | $0 | $0 |
Agents Affiliated with this Home
-
Ronnie Spece

Seller's Agent in 2018
Ronnie Spece
At Home Desert Realty
(520) 305-9766
20 in this area
224 Total Sales
-
M
Buyer's Agent in 2018
Michelle Niles
Long Realty
-
Michelle Ripley

Buyer's Agent in 2018
Michelle Ripley
Keller Williams Southern Arizona
(520) 245-3188
6 in this area
115 Total Sales
-
S
Buyer Co-Listing Agent in 2018
Stephen Ripley Jr
Realty Executives Arizona Territory
-
Stephen Ripley

Buyer Co-Listing Agent in 2018
Stephen Ripley
Keller Williams Southern Arizona
(520) 301-7371
8 Total Sales
Map
Source: MLS of Southern Arizona
MLS Number: 21819220
APN: 225-32-3620
- 8142 N Modena Dr
- 3280 W Placita de La Tularosa
- 8220 N Camino de La Viola
- 3398 W Sagebrush Hills Ct
- 3181 W Magee Rd
- 8003 N Ischia Place
- 8242 N Shannon Rd Unit 1207
- 3521 W Camino de Talia
- 3007 W Country Hill Dr
- 2980 W Trevi Place Unit 200
- 8611 N Peccary Creek Trail
- 3652 W Camino de Caliope
- 8552 N Winchester Creek Dr
- 3649 W Lantana Hills Place
- 8704 N Egrets Rest Ln
- 8721 N Egrets Rest Ln
- 7881 N Casimir Pulaski Ave
- 3517 W Alana Ln
- 3522 W Ringtail Den Way
- 7851 N Casimir Pulaski Ave
- 3257 W Moondance Way
- 3253 W Moondance Way
- 3261 W Moondance Way
- 3265 W Moondance Way
- 3249 W Moondance Way
- 3269 W Moondance Way
- 3284 W Firefall Place
- 3245 W Moondance Way
- 3290 W Firefall Place
- 3278 W Firefall Place
- 3256 W Moondance Way
- 3273 W Moondance Way
- 3260 W Moondance Way
- 3264 W Moondance Way
- 3252 W Moondance Way
- 3241 W Moondance Way
- 3296 W Firefall Place
- 3268 W Moondance Way
- 3302 W Firefall Place
- 3248 W Moondance Way
