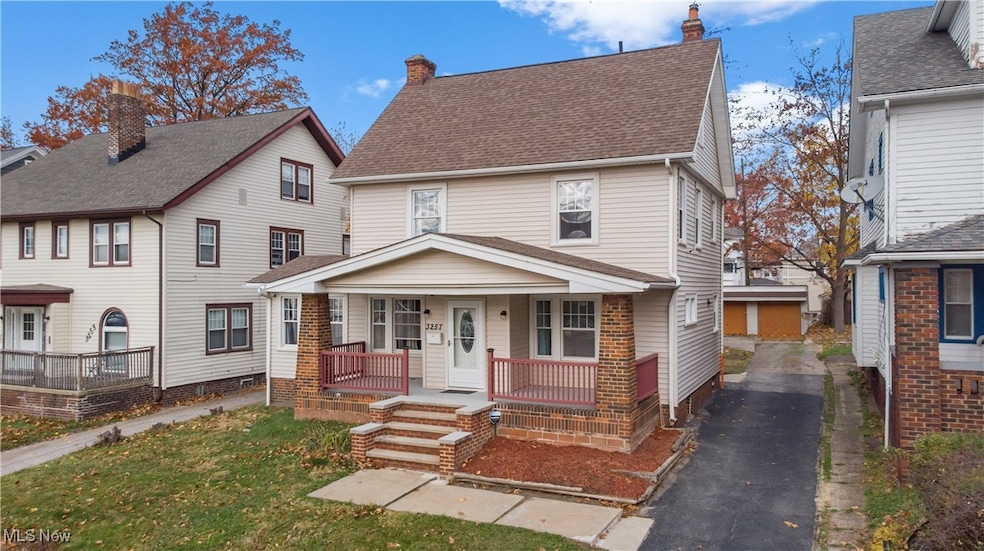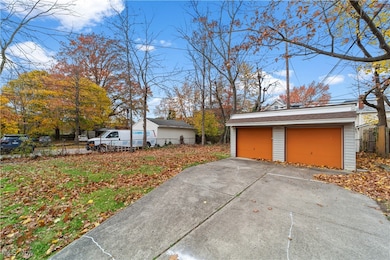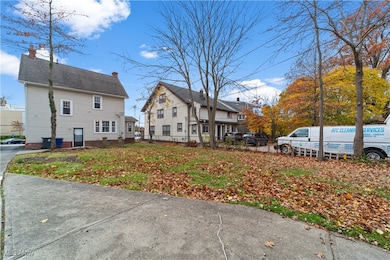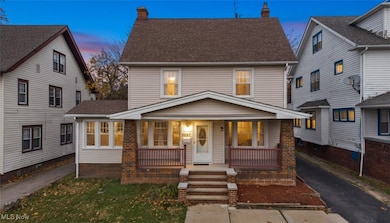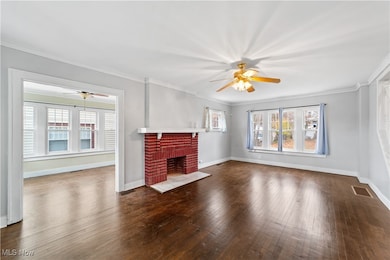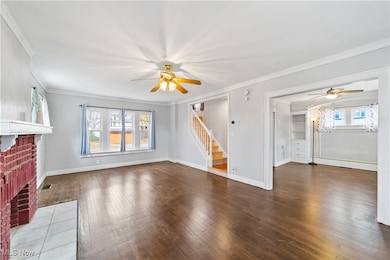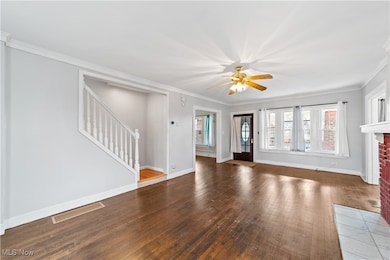3257 Washington Blvd Cleveland Heights, OH 44118
Estimated payment $1,541/month
Highlights
- Colonial Architecture
- 2 Car Detached Garage
- Built-In Features
- No HOA
- Front Porch
- Window Unit Cooling System
About This Home
Beautiful move-in ready home in the heart of Cleveland Heights! Discover timeless charm and modern comfort in this beautifully maintained colonial, set on a spacious lot with a welcoming front porch and a large backyard perfect for relaxation or entertaining. Inside, hardwood floors flow through the light-filled living room and formal dining room, complemented by a versatile first-floor sunroom. SEE FLOORPLAN IN PHOTOS. The updated kitchen pairs seamlessly with the home’s classic character, while newer windows provide efficiency and peace of mind.
Upstairs, you’ll find four comfortable bedrooms and two renovated bathrooms. 3 bedrooms on 2nd floor have new laminate flooring, and the private third-floor suite with its own full bath is ideal for guests, work-from-home, master suite, or a quiet retreat. A detached 2-car garage adds convenience and storage. All of this just moments from the Cedar Lee district, shopping, restaurants, schools, parks, library, bakeries, cafes, and local theaters, offering the best of neighborhood living with everyday amenities close at hand. 10 minute drive to University Circle, home of the CWRU, The Cleveland Clinic, University Hospitals, and world class museums and institutions. This fantastic home is point of sale compliant, and a 12 month home warranty is included for peace of mind.
Listing Agent
Howard Hanna Brokerage Email: geoffreyhoffman@howardhanna.com, 216-496-4212 License #2013004421 Listed on: 11/20/2025

Home Details
Home Type
- Single Family
Est. Annual Taxes
- $4,867
Year Built
- Built in 1920
Lot Details
- 8,276 Sq Ft Lot
- Lot Dimensions are 50x163
- Partially Fenced Property
Parking
- 2 Car Detached Garage
Home Design
- Colonial Architecture
- Fiberglass Roof
- Asphalt Roof
- Wood Siding
Interior Spaces
- 1,696 Sq Ft Home
- 3-Story Property
- Built-In Features
- Decorative Fireplace
- Insulated Windows
- Drapes & Rods
- Entrance Foyer
Kitchen
- Range
- Microwave
- Dishwasher
- Laminate Countertops
Bedrooms and Bathrooms
- 4 Bedrooms
- 2 Full Bathrooms
Laundry
- Dryer
- Washer
Unfinished Basement
- Basement Fills Entire Space Under The House
- Laundry in Basement
Outdoor Features
- Front Porch
Utilities
- Window Unit Cooling System
- Forced Air Heating System
- Heating System Uses Gas
Community Details
- No Home Owners Association
Listing and Financial Details
- Home warranty included in the sale of the property
- Assessor Parcel Number 687-02-045
Map
Home Values in the Area
Average Home Value in this Area
Tax History
| Year | Tax Paid | Tax Assessment Tax Assessment Total Assessment is a certain percentage of the fair market value that is determined by local assessors to be the total taxable value of land and additions on the property. | Land | Improvement |
|---|---|---|---|---|
| 2024 | $4,867 | $57,120 | $13,895 | $43,225 |
| 2023 | $5,177 | $46,550 | $9,170 | $37,380 |
| 2022 | $5,152 | $46,550 | $9,170 | $37,380 |
| 2021 | $5,051 | $46,550 | $9,170 | $37,380 |
| 2020 | $4,418 | $37,520 | $7,390 | $30,140 |
| 2019 | $6,391 | $107,200 | $21,100 | $86,100 |
| 2018 | $4,603 | $37,520 | $7,390 | $30,140 |
| 2017 | $6,967 | $44,280 | $7,490 | $36,790 |
| 2016 | $5,262 | $44,280 | $7,490 | $36,790 |
| 2015 | $6,141 | $44,280 | $7,490 | $36,790 |
| 2014 | $6,141 | $47,600 | $8,050 | $39,550 |
Property History
| Date | Event | Price | List to Sale | Price per Sq Ft | Prior Sale |
|---|---|---|---|---|---|
| 11/20/2025 11/20/25 | For Sale | $215,000 | +192.5% | $127 / Sq Ft | |
| 08/21/2020 08/21/20 | Sold | $73,500 | +5.0% | $49 / Sq Ft | View Prior Sale |
| 07/20/2020 07/20/20 | Pending | -- | -- | -- | |
| 07/09/2020 07/09/20 | For Sale | $70,000 | -- | $47 / Sq Ft |
Purchase History
| Date | Type | Sale Price | Title Company |
|---|---|---|---|
| Deed | -- | Titleblu | |
| Limited Warranty Deed | -- | Servicelink | |
| Sheriffs Deed | $83,334 | None Available | |
| Warranty Deed | $136,900 | None Available | |
| Limited Warranty Deed | $17,000 | Bankers Title | |
| Sheriffs Deed | $80,000 | Attorney | |
| Warranty Deed | -- | Attorney | |
| Warranty Deed | $165,000 | Nations Title | |
| Warranty Deed | $158,000 | Regency Title Agency | |
| Deed | $60,900 | -- | |
| Deed | $72,900 | -- | |
| Deed | $27,000 | -- | |
| Deed | -- | -- | |
| Deed | -- | -- |
Mortgage History
| Date | Status | Loan Amount | Loan Type |
|---|---|---|---|
| Previous Owner | $134,419 | FHA | |
| Previous Owner | $33,000 | Stand Alone Second | |
| Previous Owner | $132,000 | Purchase Money Mortgage | |
| Previous Owner | $134,300 | Fannie Mae Freddie Mac | |
| Previous Owner | $60,900 | No Value Available | |
| Previous Owner | $72,853 | FHA |
Source: MLS Now (Howard Hanna)
MLS Number: 5173061
APN: 687-02-045
- 3286 Yorkshire Rd
- 3243 Yorkshire Rd
- 3258 Berkshire Rd
- 3270 Berkshire Rd
- 3310 E Overlook Rd
- 2108 Marlindale Rd
- 3244 Redwood Rd
- 3281 Kildare Rd
- 3156 E Derbyshire Rd
- 3288 Kildare Rd
- 3300 Kildare Rd
- 3277 Cedarbrook Rd
- 2185 Edgewood Rd
- 2189 Edgewood Rd
- 2165 Oakdale Rd
- 2119 Rossmoor Rd
- 3288 Cedarbrook Rd
- 1916 Forestview Dr
- 2185 Rexwood Rd
- 1901 Parkway Dr
- 2223 Lee Rd
- 2164 Oakdale Rd Unit 1
- 2214 Lee Rd Unit ID1057676P
- 3083 E Derbyshire Rd Unit 2
- 2201 Oakdale Rd Unit 1
- 3207-3209 Meadowbrook Blvd
- 3251 Silsby Rd Unit 3
- 3132 Meadowbrook Blvd Unit 3
- 3435 Superior Park Dr
- 3126 Kensington Rd
- 3126 Kensington Rd
- 3290 Desota Ave Unit 1
- 3346 Desota Ave Unit 3346Desota-2
- 3025 Meadowbrook Blvd
- 3048 Euclid Heights Blvd
- 3215 Euclid Heights Blvd
- 3345 Desota Ave Unit 2/UP
- 12980 Cedar Rd
- 3484 Blanche Ave Unit ID1057678P
- 3234 Euclid Heights Blvd Unit Upper
