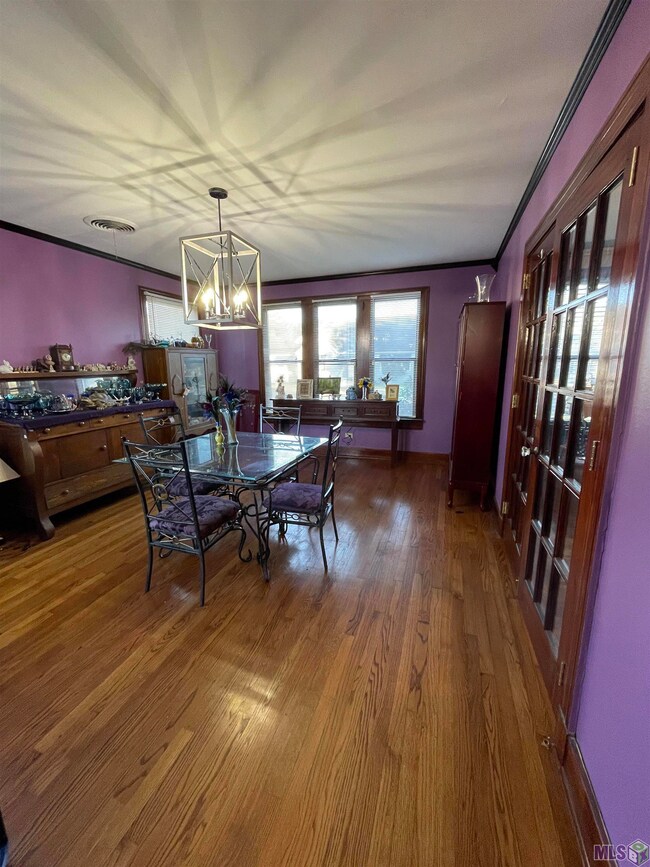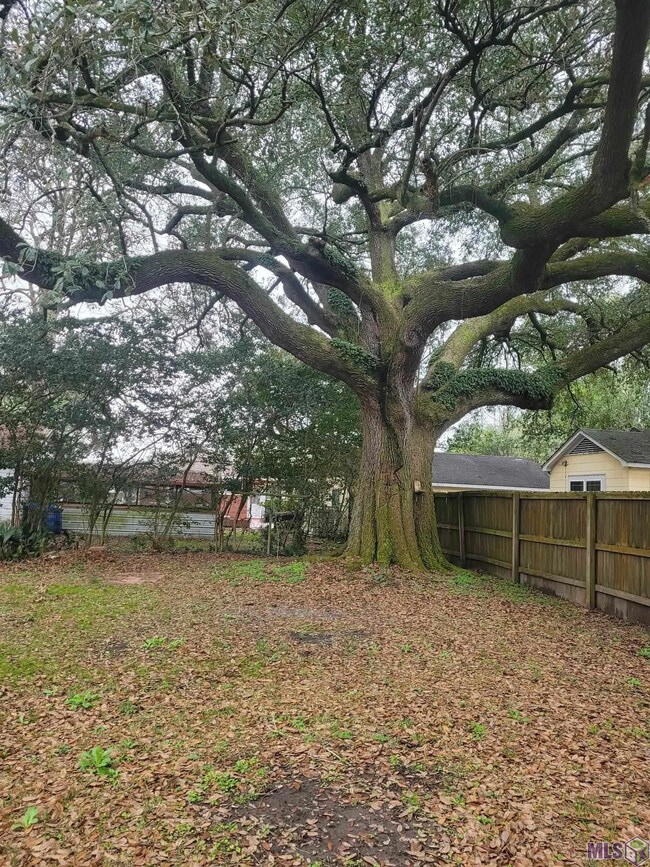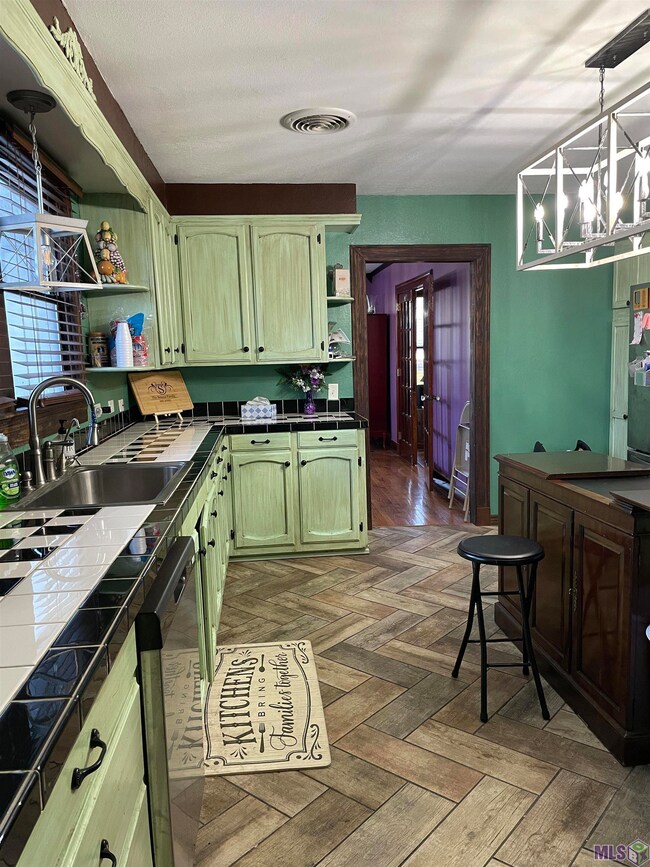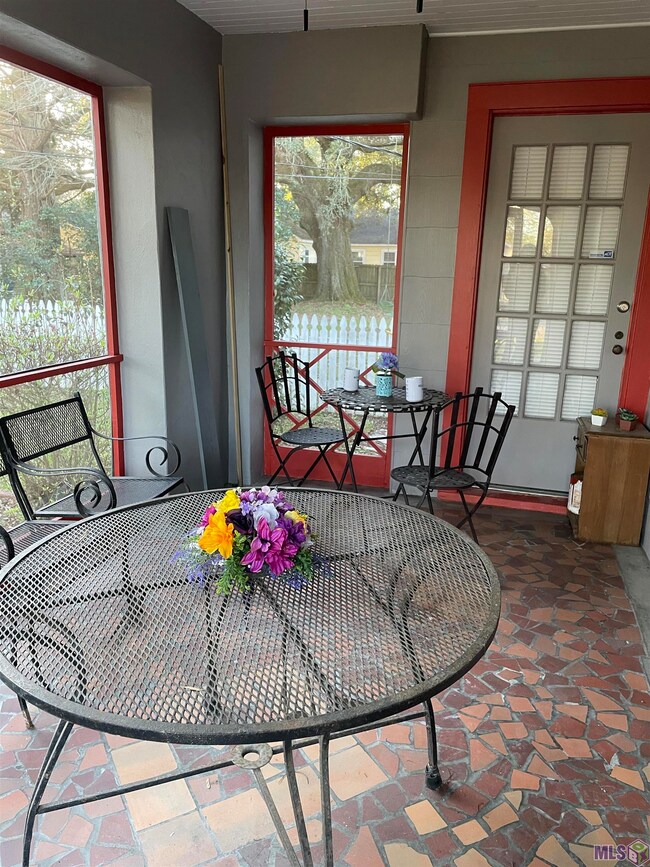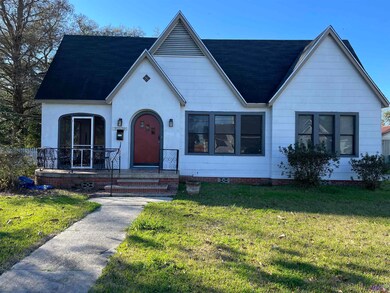32570 Willow St White Castle, LA 70788
Highlights
- Wood Flooring
- Formal Dining Room
- Living Room
- Tudor Architecture
- Detached Garage
- Laundry Room
About This Home
As of May 2023Lovely modern tudor style with over 2,200 sq ft living area located in White Castle! The home sits on a large lot with a very mature landscape with a beautiful oak tree in the back yard. The home is conveniently located in the Barbay subdivision behind city hall and the police department. Location is close to the industrial corridor along the Mississippi and the sugar industry. Inside the home there are four (4) bedrooms and two (2) full bathrooms. The kitchen is large with lots of cabinets and counterspace a formal dining room and living space round out the entertaining areas. The screened-in side porch provides an area to relax and have coffee in the morning an al fresco dining or a toddy in the evening. Wood, ceramic and vinyl throughout the house with carpet in only 1 bedroom. Detached 2 car garage out back with additional 245 sqft of storage or turn it into your workshop. Lots of upgrades with new exterior trim paint, interior painting; some flooring replaced; lights, fixtures, fans and hardware upgrades. CALL ME FOR YOUR PERSONAL SHOWING!
Home Details
Home Type
- Single Family
Est. Annual Taxes
- $1,389
Year Built
- Built in 1962
Lot Details
- 0.28 Acre Lot
- Lot Dimensions are 100 x 125
- Partially Fenced Property
Home Design
- Tudor Architecture
- Pillar, Post or Pier Foundation
- Frame Construction
- Asphalt Shingled Roof
- Asbestos Siding
Interior Spaces
- 2,203 Sq Ft Home
- 1-Story Property
- Ceiling height of 9 feet or more
- Window Treatments
- Living Room
- Formal Dining Room
- Fire and Smoke Detector
Kitchen
- Gas Cooktop
- Dishwasher
Flooring
- Wood
- Carpet
- Vinyl
Bedrooms and Bathrooms
- 4 Bedrooms
- 2 Full Bathrooms
Laundry
- Laundry Room
- Washer and Dryer Hookup
Parking
- Detached Garage
- Driveway
Utilities
- Central Air
- Heating System Uses Gas
- Electric Water Heater
Additional Features
- Shed
- Mineral Rights
Community Details
- Barbay Subd Subdivision
Ownership History
Purchase Details
Purchase Details
Map
Home Values in the Area
Average Home Value in this Area
Purchase History
| Date | Type | Sale Price | Title Company |
|---|---|---|---|
| Sheriffs Deed | $37,335 | None Available | |
| Public Action Common In Florida Clerks Tax Deed Or Tax Deeds Or Property Sold For Taxes | $139 | None Available |
Mortgage History
| Date | Status | Loan Amount | Loan Type |
|---|---|---|---|
| Previous Owner | $108,000 | Adjustable Rate Mortgage/ARM |
Property History
| Date | Event | Price | Change | Sq Ft Price |
|---|---|---|---|---|
| 05/22/2023 05/22/23 | Sold | -- | -- | -- |
| 04/19/2023 04/19/23 | Pending | -- | -- | -- |
| 03/30/2023 03/30/23 | Price Changed | $139,900 | -6.7% | $64 / Sq Ft |
| 03/16/2023 03/16/23 | Price Changed | $149,900 | -3.3% | $68 / Sq Ft |
| 02/24/2023 02/24/23 | Price Changed | $155,000 | -6.1% | $70 / Sq Ft |
| 01/29/2023 01/29/23 | For Sale | $165,000 | +34.1% | $75 / Sq Ft |
| 06/16/2022 06/16/22 | Sold | -- | -- | -- |
| 05/24/2022 05/24/22 | For Sale | $123,000 | 0.0% | $56 / Sq Ft |
| 05/23/2022 05/23/22 | Pending | -- | -- | -- |
| 05/09/2022 05/09/22 | For Sale | $123,000 | 0.0% | $56 / Sq Ft |
| 04/04/2022 04/04/22 | For Sale | $123,000 | 0.0% | $56 / Sq Ft |
| 03/29/2022 03/29/22 | For Sale | $123,000 | 0.0% | $56 / Sq Ft |
| 03/28/2022 03/28/22 | Pending | -- | -- | -- |
| 03/25/2022 03/25/22 | Pending | -- | -- | -- |
| 03/24/2022 03/24/22 | For Sale | $123,000 | -- | $56 / Sq Ft |
Tax History
| Year | Tax Paid | Tax Assessment Tax Assessment Total Assessment is a certain percentage of the fair market value that is determined by local assessors to be the total taxable value of land and additions on the property. | Land | Improvement |
|---|---|---|---|---|
| 2024 | $1,389 | $13,230 | $1,060 | $12,170 |
| 2023 | $1,389 | $13,210 | $1,040 | $12,170 |
| 2022 | $1,280 | $11,730 | $1,040 | $10,690 |
| 2021 | $877 | $8,040 | $1,040 | $7,000 |
| 2020 | $877 | $8,040 | $1,040 | $7,000 |
| 2019 | $878 | $8,040 | $1,040 | $7,000 |
| 2018 | $878 | $8,040 | $1,040 | $7,000 |
| 2017 | $878 | $8,040 | $1,040 | $7,000 |
| 2016 | $878 | $8,040 | $1,040 | $7,000 |
| 2015 | $1,073 | $8,030 | $1,030 | $7,000 |
| 2013 | $1,073 | $9,830 | $1,030 | $8,800 |
Source: Greater Baton Rouge Association of REALTORS®
MLS Number: 2023001734
APN: 01-10028110
- 56630 Augusta Rd
- 5683 Magnolia de Christophe Dr
- 36235 Louisiana 75
- 30050 Louisiana 75
- 4789 Maryland St
- 3143 Ourso Rd
- 1905 Pineglen Dr
- 1950 Pineglen Dr
- 3625 Magnolia Dr
- 6165 Highway 74
- Lot 16 Plantation Dr
- 2065 Ravier Ln
- Lot 102 Ravier Ln
- Lot 101 Ravier Ln
- lot - 109 Ravier Ln
- lot - 108 Ravier Ln
- lot - 107 Ravier Ln
- lot - 106 Ravier Ln
- lot - 105 Ravier Ln
- lot - 104 Ravier Ln

