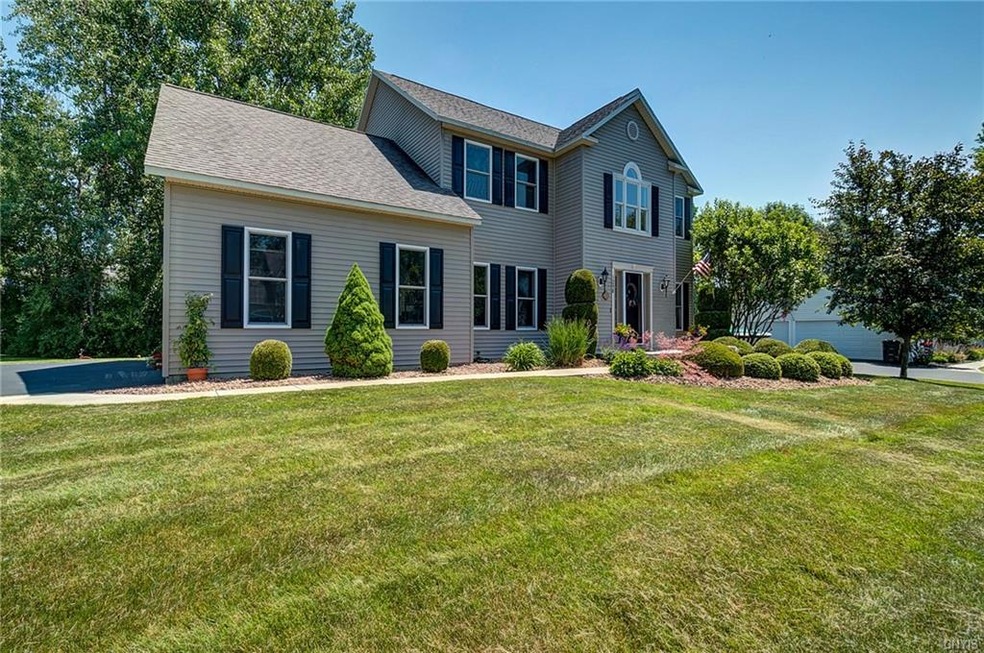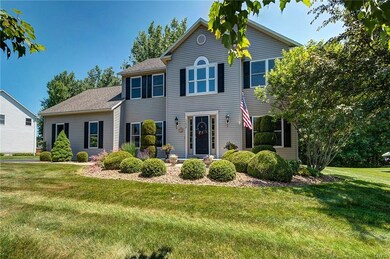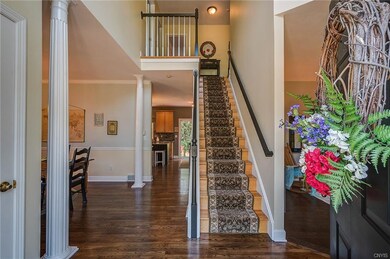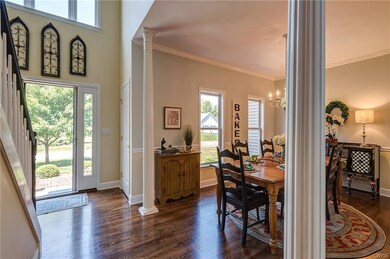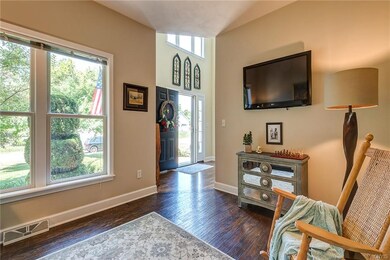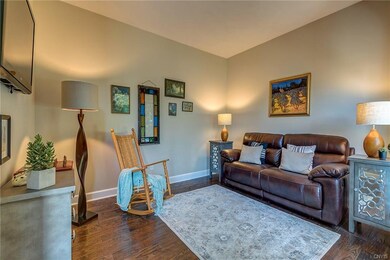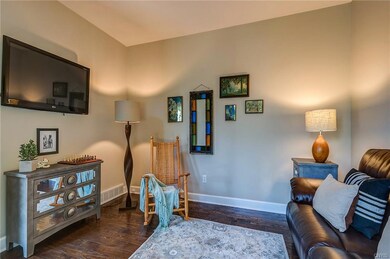
$439,900
- 4 Beds
- 2.5 Baths
- 2,136 Sq Ft
- 3242 Greenleafe Dr
- Phoenix, NY
Welcome to this beautifully maintained 4-bedroom, 2.5-bath Colonial located in one of the area’s most desirable neighborhoods. From the moment you step into the impressive two-story foyer, you'll feel the warmth and sophistication this home offers. The main level features gleaming hardwood floors, a formal dining room with elegant crown molding and wainscoting—perfect for entertaining—and a
Joanne DiPaulo Coldwell Banker Prime Prop,Inc
