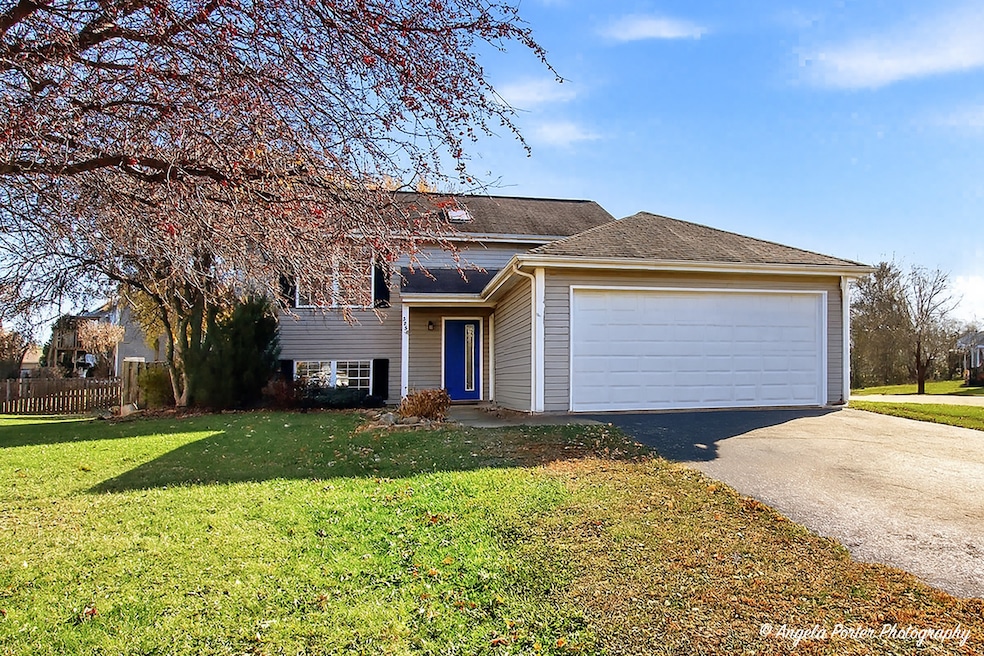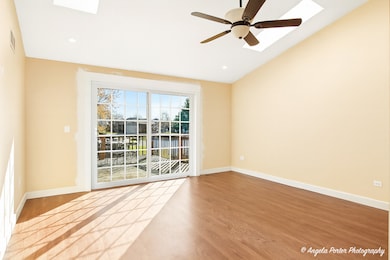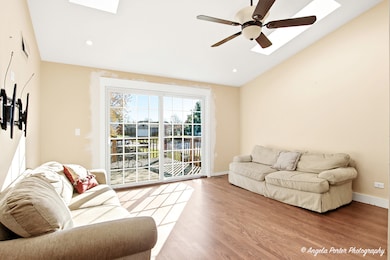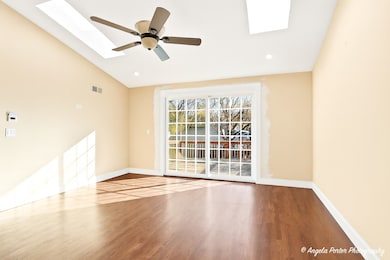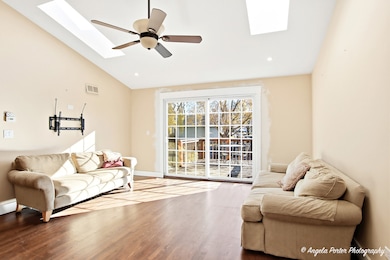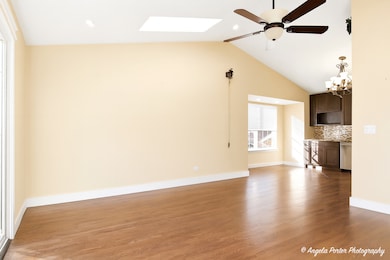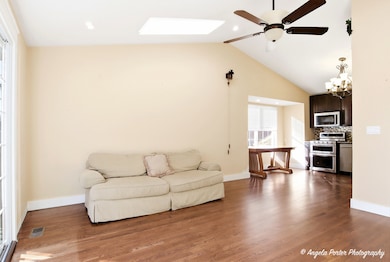3258 Hale Ln Island Lake, IL 60042
West Island Lake NeighborhoodEstimated payment $2,068/month
Highlights
- Hot Property
- Deck
- Vaulted Ceiling
- Jefferson Elementary School Rated A-
- Property is near a park
- Raised Ranch Architecture
About This Home
There is room galore in this 4 Bedroom, 2 Bath home situated on a corner lot in the Fox River Shores Subdivision. The front porch leads you into the foyer with a lovely staircase that flows into the living room. The living room features hardwood floors, vaulted ceilings, skylights and a large patio door leading out to the deck. The open concept layout is great for entertaining with direct access to the updated kitchen. The kitchen boasts newer stainless-steel appliances, 42" cabinets, breakfast nook, granite counters, undermounted sink, ss faucet, backsplash, hardwood floors, floor outlet (if you want to add a floating island) and closet pantry. On the first floor you will also find 2 good sized bedrooms and a full bathroom. The master bedroom has a fantastic closet organizer, newer carpet and a ceiling fan. The bathroom is good sized with a tub/shower combination and a vanity with granite counter. The lower level is full finished and has a large living room with plenty of nature light and 2 additional bedrooms. All bedrooms have a closet systems and ceiling fans. There is also a full bathroom and a laundry room with additional cabinets. The 2 car garage is great for storage! It also has hot and cold water plumbed if you want to add a washtub and a gas line if you want to heat the garage. Outside you will find a large, fenced yard, deck and patio. All this plus a new hot water heater, newer furnace 2021, whole house filter, newer appliances and Casablanca fans throughout! Also, the stove features a double oven, and the microwave is also a convection oven (for a total of 3 oven spaces). Put a few cosmetic touches into this home to make it perfect! Sold as-is with no repairs.
Home Details
Home Type
- Single Family
Est. Annual Taxes
- $5,845
Year Built
- Built in 1989
Lot Details
- 0.29 Acre Lot
- Lot Dimensions are 95 x 158 x 74 x 115
- Fenced
- Corner Lot
- Paved or Partially Paved Lot
Parking
- 2 Car Garage
- Driveway
- Parking Included in Price
Home Design
- Raised Ranch Architecture
- Bi-Level Home
- Asphalt Roof
- Concrete Perimeter Foundation
Interior Spaces
- 1,718 Sq Ft Home
- Vaulted Ceiling
- Ceiling Fan
- Skylights
- Entrance Foyer
- Family Room
- Living Room
- Dining Room
- Carbon Monoxide Detectors
Kitchen
- Breakfast Area or Nook
- Range
- Microwave
- Dishwasher
- Stainless Steel Appliances
Flooring
- Wood
- Carpet
Bedrooms and Bathrooms
- 4 Bedrooms
- 4 Potential Bedrooms
- 2 Full Bathrooms
Laundry
- Laundry Room
- Dryer
- Washer
Basement
- Basement Fills Entire Space Under The House
- Sump Pump
- Finished Basement Bathroom
Outdoor Features
- Deck
- Patio
Location
- Property is near a park
Utilities
- Forced Air Heating and Cooling System
- Heating System Uses Natural Gas
Community Details
- Fox River Shores Subdivision
Listing and Financial Details
- Homeowner Tax Exemptions
Map
Home Values in the Area
Average Home Value in this Area
Tax History
| Year | Tax Paid | Tax Assessment Tax Assessment Total Assessment is a certain percentage of the fair market value that is determined by local assessors to be the total taxable value of land and additions on the property. | Land | Improvement |
|---|---|---|---|---|
| 2024 | $5,845 | $82,071 | $17,884 | $64,187 |
| 2023 | $5,586 | $73,600 | $16,038 | $57,562 |
| 2022 | $5,846 | $64,675 | $12,210 | $52,465 |
| 2021 | $6,265 | $60,637 | $11,448 | $49,189 |
| 2020 | $5,952 | $58,820 | $11,105 | $47,715 |
| 2019 | $5,270 | $55,923 | $10,558 | $45,365 |
| 2018 | $5,041 | $53,310 | $9,917 | $43,393 |
| 2017 | $4,886 | $51,073 | $9,501 | $41,572 |
| 2016 | $4,755 | $48,729 | $9,065 | $39,664 |
| 2013 | -- | $38,981 | $8,627 | $30,354 |
Property History
| Date | Event | Price | List to Sale | Price per Sq Ft | Prior Sale |
|---|---|---|---|---|---|
| 11/18/2025 11/18/25 | For Sale | $299,900 | +81.8% | $175 / Sq Ft | |
| 01/15/2021 01/15/21 | Sold | $165,000 | -1.0% | $180 / Sq Ft | View Prior Sale |
| 11/09/2020 11/09/20 | Pending | -- | -- | -- | |
| 10/30/2020 10/30/20 | For Sale | $166,700 | -- | $182 / Sq Ft |
Purchase History
| Date | Type | Sale Price | Title Company |
|---|---|---|---|
| Special Warranty Deed | -- | Heritage Title Company | |
| Special Warranty Deed | -- | None Available | |
| Sheriffs Deed | -- | None Available | |
| Warranty Deed | $200,000 | Marquis Title Co | |
| Warranty Deed | $185,000 | Lawyers Title Ins | |
| Warranty Deed | $142,000 | -- | |
| Trustee Deed | $137,000 | -- |
Mortgage History
| Date | Status | Loan Amount | Loan Type |
|---|---|---|---|
| Open | $156,750 | New Conventional | |
| Previous Owner | $182,700 | FHA | |
| Previous Owner | $175,750 | Purchase Money Mortgage | |
| Previous Owner | $140,839 | FHA | |
| Previous Owner | $130,833 | VA |
Source: Midwest Real Estate Data (MRED)
MLS Number: 12519269
APN: 15-19-277-016
- 3320 Greenwich Ln
- 3324 Greenwich Ln
- 0 Southport Dr
- 3525 Southport Dr
- 833 Dartmouth Dr Unit 7
- 624 Yale Ln Unit 2
- 605 Yale Ln
- Lot 5 Tower Dr
- Lot 9 Burton Trail
- 3807 Mccabe Ave
- 4016 Burton Trail
- 404 Lauren Ln
- 4024 Newport Dr
- 000 Carman Ave S
- Lot 20 Holiday Dr
- 2509 S Birchwood Ave
- Lot W Northeast Shore Dr
- 720 Tulip Cir
- 4125 Hale Ln Unit 10
- 2501 S Birchwood Ave
- 4228 Riverside Dr
- 112 Hazel Ct
- 236 Forest Dr
- 105-112 E Sanctuary Dr Unit 109-3B
- 806 Peter St
- 27888 N Beech St
- 26895 N Bernice St
- 238 S Sheridan Rd
- 4266 Savoy Ln
- 1101 Black Cherry Dr
- 1840 Aastri Dr
- 1012 W Dale Ave
- 519 Indian Ridge Trail
- 965 Amberwood Place
- 668 Cassia Ct
- 678 Cassia Ct
- 332 Maplewood Dr Unit 332
- 4301 W Shamrock Ln Unit 2D
- 901 Wood Rose Dr
- 4304 W Shamrock Ln Unit 1D
