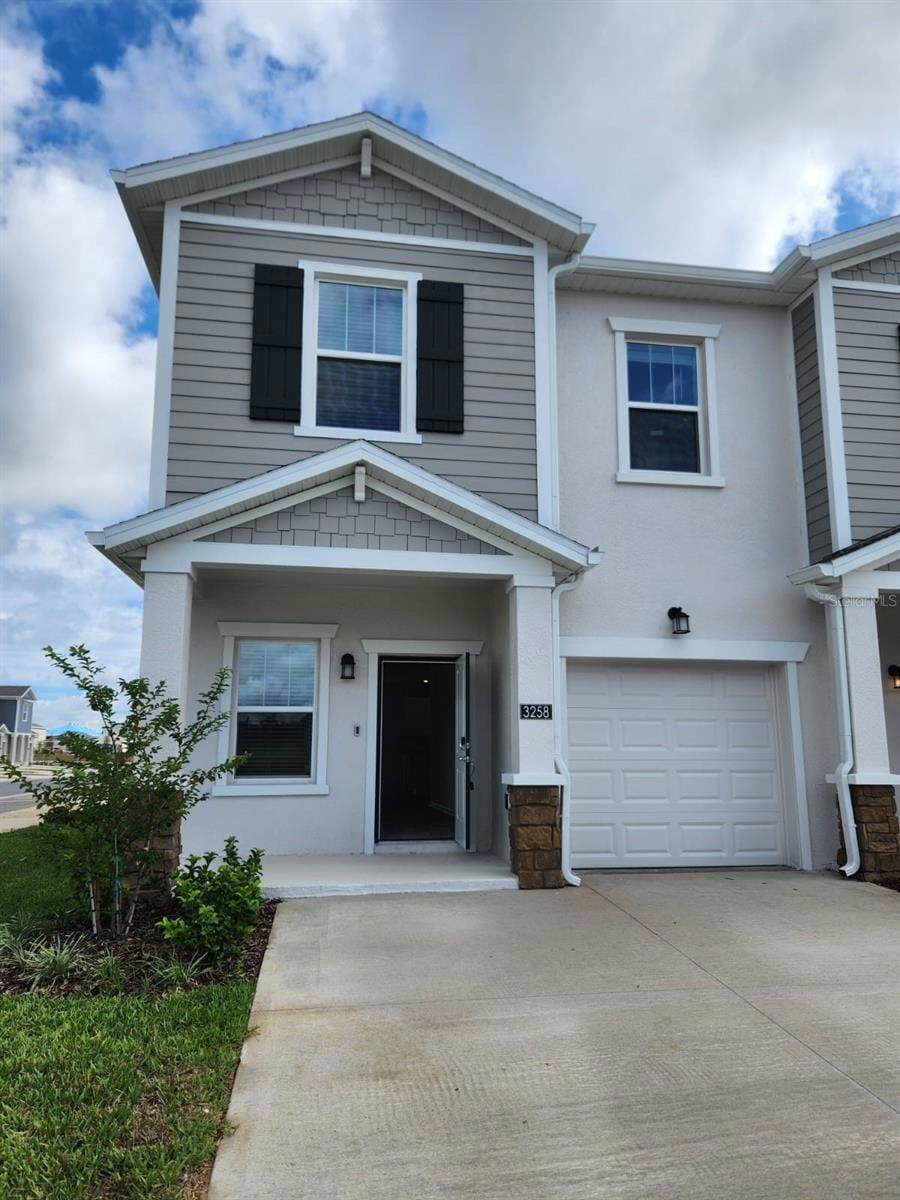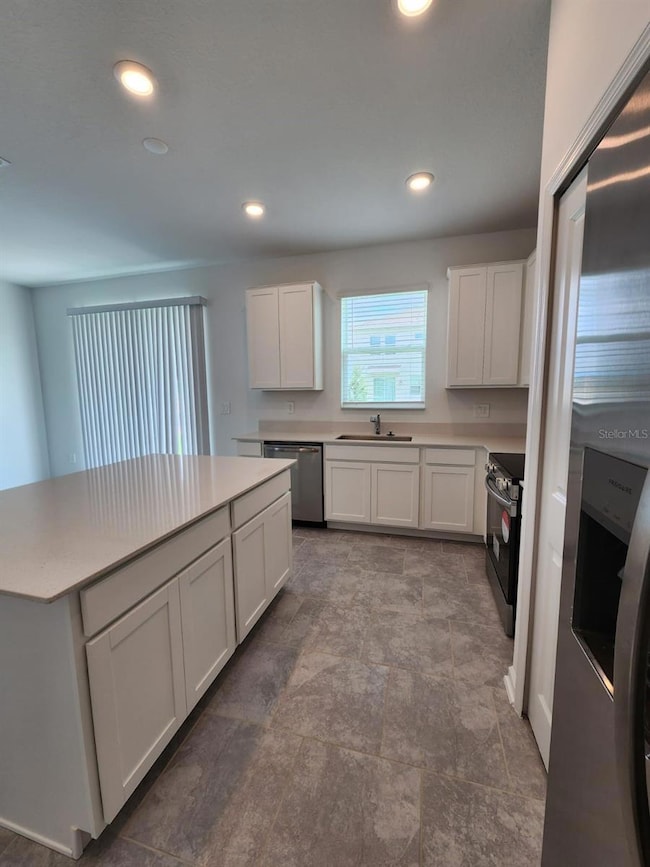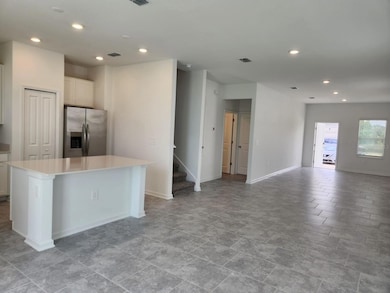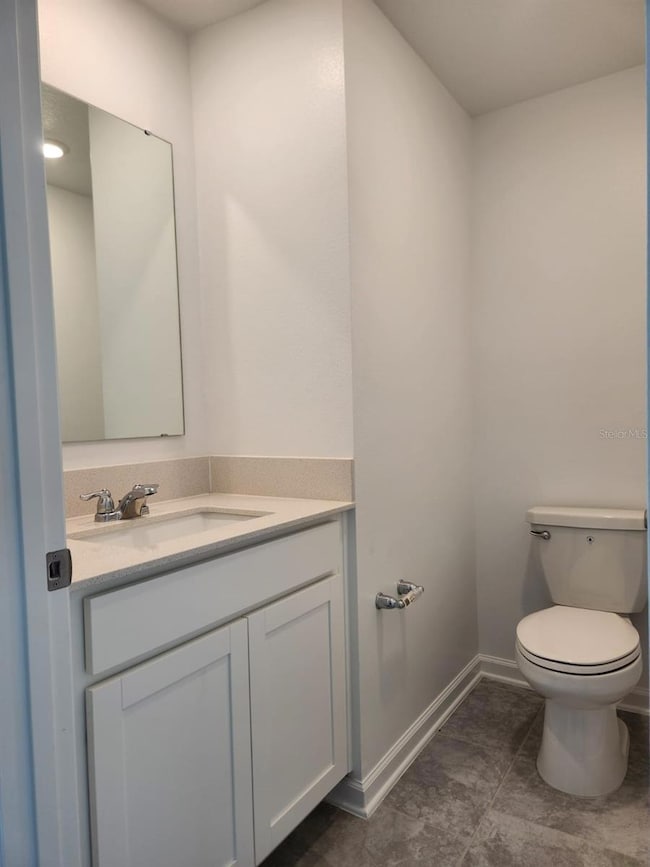
3258 Laurent Loop Davenport, FL 33837
Highlights
- Water Views
- End Unit
- Family Room Off Kitchen
- Open Floorplan
- Community Pool
- Front Porch
About This Home
Charming Townhouse with Pond View in Astonia Community – Davenport, FL. Welcome to this beautifully maintained 3-bedroom, 2.5-bathroom corner lot townhouse. Located in the desirable *Astonia Community* in Davenport, FL, this home offers a tranquil pond view and is ideally situated close to all the major attractions. Just 15 miles from Disney and 23 miles from Legoland, plus nearby shopping centers, restaurants, Posner Park, and top-rated schools like Davenport School of Arts and Mater Academy. The modern, airy layout that integrates a stylish kitchen with an eat-in island. Equipped with high-quality stainless steel appliances for all your cooking needs. The first floor includes a half bath and ample living space for relaxation and entertainment. Primary Suite features a walk-in closet and a large walk-in shower for added comfort. A spacious yard with a beautiful green view, perfect for family gatherings and entertaining guests. This home combines comfort, style, and a prime location, making it the perfect place to live. Don’t miss out, schedule a showing today!
Listing Agent
WRA BUSINESS & REAL ESTATE Brokerage Phone: 407-512-1008 License #3515533 Listed on: 11/06/2025

Townhouse Details
Home Type
- Townhome
Year Built
- Built in 2024
Lot Details
- 2,418 Sq Ft Lot
- End Unit
Parking
- 1 Car Attached Garage
Home Design
- Bi-Level Home
Interior Spaces
- 1,834 Sq Ft Home
- Open Floorplan
- Blinds
- Family Room Off Kitchen
- Water Views
Kitchen
- Range
- Microwave
- Dishwasher
- Disposal
Bedrooms and Bathrooms
- 3 Bedrooms
- Walk-In Closet
Laundry
- Laundry Room
- Dryer
- Washer
Outdoor Features
- Front Porch
Schools
- Loughman Oaks Elementary School
- Boone Middle School
- Davenport High School
Utilities
- Central Heating and Cooling System
- Thermostat
Listing and Financial Details
- Residential Lease
- Security Deposit $1,800
- Property Available on 11/5/24
- The owner pays for management, recreational, sewer, trash collection
- 12-Month Minimum Lease Term
- $80 Application Fee
- Assessor Parcel Number 27-26-22-706098-002120
Community Details
Overview
- Property has a Home Owners Association
Recreation
- Community Playground
- Community Pool
- Park
- Dog Park
Pet Policy
- Pet Deposit $250
- 1 Pet Allowed
- Dogs and Cats Allowed
- Medium pets allowed
Map
Property History
| Date | Event | Price | List to Sale | Price per Sq Ft | Prior Sale |
|---|---|---|---|---|---|
| 11/06/2025 11/06/25 | For Rent | $1,850 | +2.8% | -- | |
| 10/02/2025 10/02/25 | Rented | $1,800 | 0.0% | -- | |
| 09/26/2025 09/26/25 | Under Contract | -- | -- | -- | |
| 09/04/2025 09/04/25 | Price Changed | $1,800 | -14.3% | $1 / Sq Ft | |
| 07/08/2025 07/08/25 | Price Changed | $2,100 | 0.0% | $1 / Sq Ft | |
| 07/08/2025 07/08/25 | For Rent | $2,100 | +5.5% | -- | |
| 07/03/2025 07/03/25 | Rented | $1,990 | -5.2% | -- | |
| 04/09/2025 04/09/25 | For Rent | $2,100 | +5.0% | -- | |
| 07/25/2024 07/25/24 | Rented | $2,000 | 0.0% | -- | |
| 07/20/2024 07/20/24 | Price Changed | $2,000 | -4.8% | $1 / Sq Ft | |
| 06/26/2024 06/26/24 | For Rent | $2,100 | 0.0% | -- | |
| 05/24/2024 05/24/24 | Sold | $300,690 | -18.0% | $161 / Sq Ft | View Prior Sale |
| 03/15/2024 03/15/24 | Pending | -- | -- | -- | |
| 03/13/2024 03/13/24 | Price Changed | $366,690 | +9.0% | $196 / Sq Ft | |
| 02/14/2024 02/14/24 | Price Changed | $336,490 | -7.0% | $180 / Sq Ft | |
| 02/06/2024 02/06/24 | Price Changed | $361,890 | +1.4% | $193 / Sq Ft | |
| 02/01/2024 02/01/24 | Price Changed | $356,890 | +0.6% | $191 / Sq Ft | |
| 02/01/2024 02/01/24 | For Sale | $354,890 | -- | $189 / Sq Ft |
About the Listing Agent
Nayane's Other Listings
Source: Stellar MLS
MLS Number: O6358294
APN: 27-26-22-706098-002120
- 231 Water Oak Ln
- 0 Locke Rd Unit MFRP4929111
- 1801 County Road 547 N
- 3648 Spire Dr
- Cosmos Plan at Temples Crossing
- 1802 County Road 547 N
- 3621 Spire Dr
- 1056 Brooklet Dr
- 3624 Spire Dr
- 3407 Vesara Dr
- 3628 Spire Dr
- 3636 Spire Dr
- 406 Cool Summer Ln
- 209 Gina Ln
- 225 Gina Ln
- 522 Jett Ln
- 130 Forest Ave
- 439 Cool Summer Ln
- 735 Chinoy Rd
- 2464 Ribbon Fall Ave
- 3262 Laurent Loop
- 3266 Laurent Loop
- 3238 Vesara Dr
- 3609 Spire Dr
- 3613 Spire Dr
- 3391 Vesara Dr
- 110 Forest Ave Unit 10
- 775 Chinoy Rd
- 328 Gina Ln
- 1130 Berry Ln
- 928 Avenal Ln
- 2358 Friendly Confines Rd
- 2716 Pierr St
- 2138 Bass Catcher Dr
- 3723 Point Sur Ct
- 2649 Olympic Ct
- 2645 Olympic Ct
- 2620 Penguin Blvd
- 118 E Pine St
- 315 N Miami Ave






