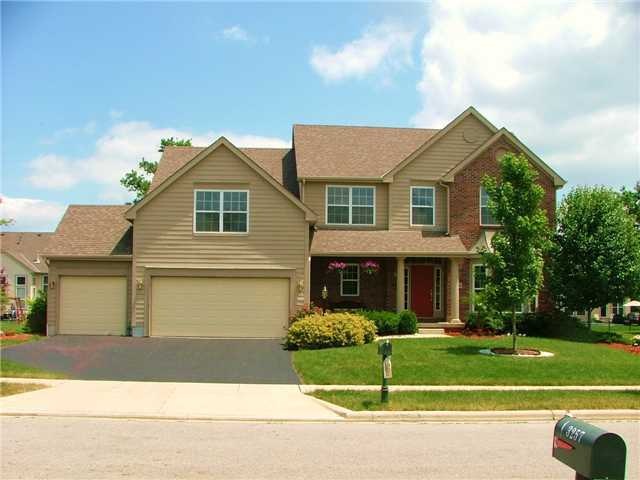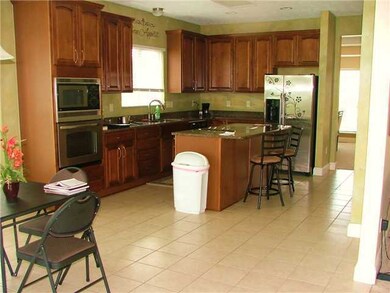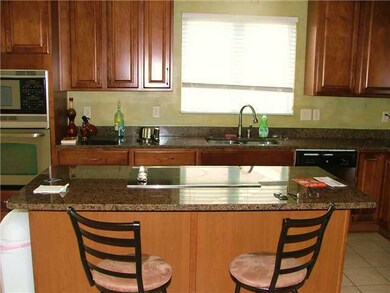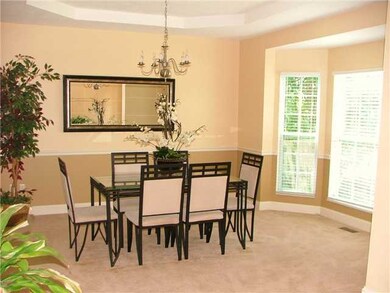
3258 Walkerview Dr Hilliard, OH 43026
Highlights
- Bonus Room
- Great Room
- Home Security System
- Hilliard Bradley High School Rated A-
- Attached Garage
- Garden Bath
About This Home
As of December 2018HUGE PRICE REDUCTION! MOTIVATED SELLER! HAS APPROVAL FROM THE BANK! COULD BE A QUICK CLOSE!!!. SHOWS GREAT! WITH UPGRADED KITCHEN, GORGEOUS LANDSCAPING. 3CAR GARAGE! BONUS ROOM, MASONRY FIREPLACE, 4FT EXT 2 STORY GREAT ROOM, CERAMIC TILE FLOORS, GRANITE COUNTER NO APPLIANCES!
Last Agent to Sell the Property
Aniko Marcy
KW Classic Properties Realty Listed on: 06/14/2011
Last Buyer's Agent
Lucille Plahy
RE/MAX Premier Choice
Home Details
Home Type
- Single Family
Year Built
- Built in 2006
Lot Details
- 0.27 Acre Lot
Parking
- Attached Garage
Home Design
- Split Level Home
- Block Foundation
- Wood Siding
- Block Exterior
- Stucco Exterior
Interior Spaces
- 3,213 Sq Ft Home
- 5-Story Property
- Wood Burning Fireplace
- Insulated Windows
- Great Room
- Bonus Room
- Home Security System
- Laundry on main level
- Basement
Kitchen
- Microwave
- Dishwasher
Bedrooms and Bathrooms
- 4 Bedrooms
- Garden Bath
Utilities
- Forced Air Heating and Cooling System
- Heating System Uses Gas
Listing and Financial Details
- Assessor Parcel Number 050-009506
Ownership History
Purchase Details
Home Financials for this Owner
Home Financials are based on the most recent Mortgage that was taken out on this home.Purchase Details
Home Financials for this Owner
Home Financials are based on the most recent Mortgage that was taken out on this home.Purchase Details
Home Financials for this Owner
Home Financials are based on the most recent Mortgage that was taken out on this home.Purchase Details
Similar Homes in the area
Home Values in the Area
Average Home Value in this Area
Purchase History
| Date | Type | Sale Price | Title Company |
|---|---|---|---|
| Warranty Deed | $400,000 | Bridge Title & Escrow Servic | |
| Warranty Deed | $292,000 | None Available | |
| Warranty Deed | $341,800 | None Available | |
| Quit Claim Deed | -- | -- |
Mortgage History
| Date | Status | Loan Amount | Loan Type |
|---|---|---|---|
| Open | $378,500 | VA | |
| Closed | $380,000 | New Conventional | |
| Previous Owner | $275,350 | New Conventional | |
| Previous Owner | $334,829 | FHA | |
| Previous Owner | $341,722 | Purchase Money Mortgage |
Property History
| Date | Event | Price | Change | Sq Ft Price |
|---|---|---|---|---|
| 03/27/2025 03/27/25 | Off Market | $283,900 | -- | -- |
| 12/03/2018 12/03/18 | Sold | $400,000 | -4.7% | $124 / Sq Ft |
| 11/03/2018 11/03/18 | Pending | -- | -- | -- |
| 08/16/2018 08/16/18 | For Sale | $419,900 | +47.9% | $131 / Sq Ft |
| 04/27/2012 04/27/12 | Sold | $283,900 | -16.0% | $88 / Sq Ft |
| 03/28/2012 03/28/12 | Pending | -- | -- | -- |
| 06/14/2011 06/14/11 | For Sale | $338,000 | -- | $105 / Sq Ft |
Tax History Compared to Growth
Tax History
| Year | Tax Paid | Tax Assessment Tax Assessment Total Assessment is a certain percentage of the fair market value that is determined by local assessors to be the total taxable value of land and additions on the property. | Land | Improvement |
|---|---|---|---|---|
| 2024 | $10,463 | $156,210 | $42,810 | $113,400 |
| 2023 | $8,520 | $156,205 | $42,805 | $113,400 |
| 2022 | $9,424 | $137,520 | $27,550 | $109,970 |
| 2021 | $9,418 | $137,520 | $27,550 | $109,970 |
| 2020 | $9,395 | $137,520 | $27,550 | $109,970 |
| 2019 | $9,130 | $113,750 | $22,960 | $90,790 |
| 2018 | $8,889 | $113,750 | $22,960 | $90,790 |
| 2017 | $9,097 | $113,750 | $22,960 | $90,790 |
| 2016 | $9,192 | $106,400 | $23,590 | $82,810 |
| 2015 | $8,681 | $106,400 | $23,590 | $82,810 |
| 2014 | $8,696 | $106,400 | $23,590 | $82,810 |
| 2013 | $4,425 | $106,400 | $23,590 | $82,810 |
Agents Affiliated with this Home
-
Angelos Frezoulis

Seller's Agent in 2018
Angelos Frezoulis
Fathom Realty Ohio
(614) 571-1135
11 Total Sales
-
James Elliott

Buyer's Agent in 2018
James Elliott
Red 1 Realty
(614) 769-1305
13 Total Sales
-
A
Seller's Agent in 2012
Aniko Marcy
KW Classic Properties Realty
-
L
Buyer's Agent in 2012
Lucille Plahy
RE/MAX
Map
Source: Columbus and Central Ohio Regional MLS
MLS Number: 211021515
APN: 050-009506
- 3308 Vinton Park Place
- 3209 Cassey St
- 3161 Cassey St
- 5952 Hampton Corners S
- 6008 MacNabb Ct
- 6540 Marshview Dr
- 2878 Quailview Ln
- 6601 Marshview Dr
- 2725 Westrock Dr
- 3596 Sparrow Ct
- 6600 Davis Rd
- 6580 Davis Rd
- 5619 Chapman Ct
- 3961 Hill Park Rd Unit 3961
- 2643 Westrock Dr
- 6134 Glade Run Rd
- 3662 Colonial Dr Unit 3662
- 2632 Westrock Dr
- 2744 Brittany Oaks Blvd
- 3677 Audubon Ave






