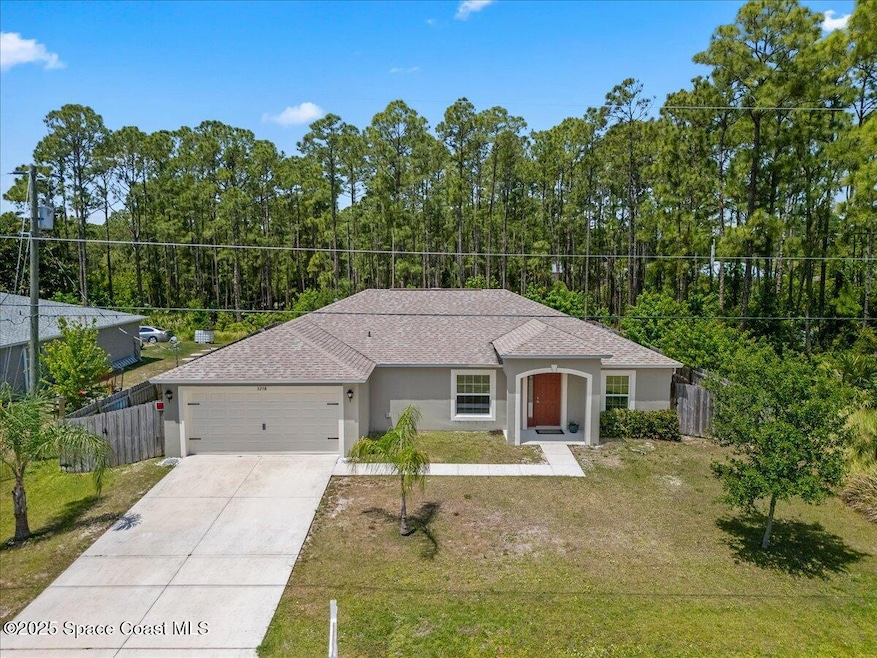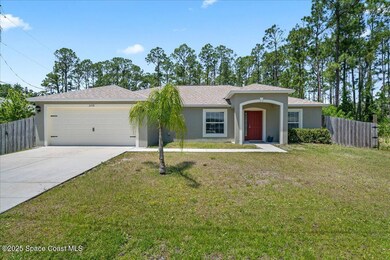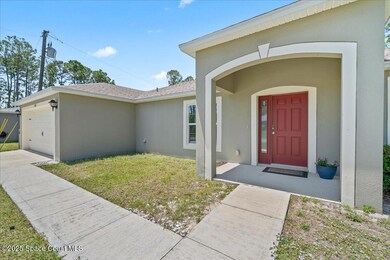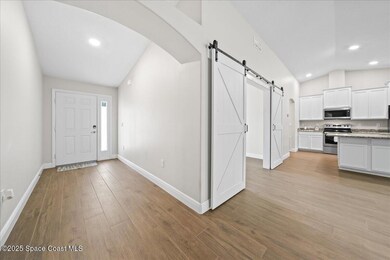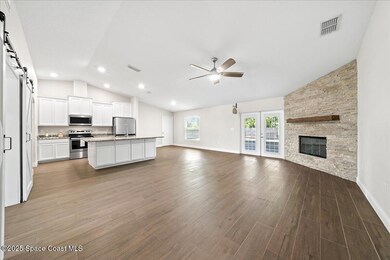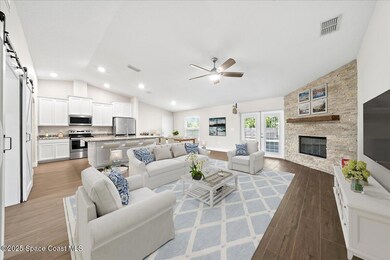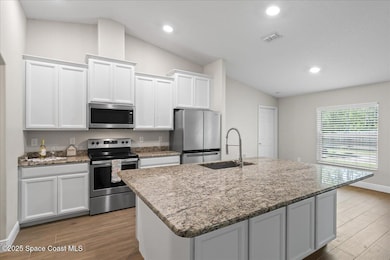
3258 Westover Ave SE Palm Bay, FL 32909
Highlights
- View of Trees or Woods
- Vaulted Ceiling
- Screened Porch
- Open Floorplan
- No HOA
- Hurricane or Storm Shutters
About This Home
As of July 2025Welcome to your modern farmhouse retreat! Built in 2019 and surrounded by other newer homes, this beautiful property blends charm, energy efficiency, and thoughtful upgrades. Inside, you'll find a spacious floor plan with 4 bedrooms, including a flexible bonus room with custom barn doors — ideal for a home office, den, or guest space. A beautiful gas fireplace framed by a stone accent wall adds a cozy focal point, and just beyond, French doors lead to a spacious screened lanai and a fully fenced private backyard. The home features stylish wood-look plank tile throughout, and the master suite offers a beautifully tiled walk-in shower, double vanity, and an extra custom cabinet for added storage. You'll love the huge pantry with wood shelving and the laundry room's custom cabinetry with built-in hanging storage. Additional highlights include upgraded lighting and a hybrid water heater for energy savings. Why wait for new construction? This move-in-ready home has it all!
Last Agent to Sell the Property
Keller Williams Realty Brevard License #3236143 Listed on: 04/29/2025

Home Details
Home Type
- Single Family
Est. Annual Taxes
- $4,223
Year Built
- Built in 2019 | Remodeled
Lot Details
- 10,019 Sq Ft Lot
- East Facing Home
- Property is Fully Fenced
- Privacy Fence
- Wood Fence
- Cleared Lot
Parking
- 2 Car Attached Garage
- Garage Door Opener
Home Design
- Shingle Roof
- Concrete Siding
- Block Exterior
- Asphalt
- Stucco
Interior Spaces
- 1,800 Sq Ft Home
- 1-Story Property
- Open Floorplan
- Built-In Features
- Vaulted Ceiling
- Ceiling Fan
- Gas Fireplace
- Screened Porch
- Tile Flooring
- Views of Woods
Kitchen
- Breakfast Bar
- Electric Range
- Microwave
- Dishwasher
- Kitchen Island
Bedrooms and Bathrooms
- 4 Bedrooms
- Split Bedroom Floorplan
- Walk-In Closet
- 2 Full Bathrooms
- Shower Only
Laundry
- Laundry in unit
- Washer and Electric Dryer Hookup
Home Security
- Smart Locks
- Hurricane or Storm Shutters
Outdoor Features
- Patio
Schools
- Sunrise Elementary School
- Southwest Middle School
- Bayside High School
Utilities
- Central Heating and Cooling System
- 200+ Amp Service
- Private Water Source
- Well
- High-Efficiency Water Heater
- Water Softener is Owned
- Septic Tank
- Cable TV Available
Community Details
- No Home Owners Association
- Port Malabar Unit 24 Subdivision
Listing and Financial Details
- Assessor Parcel Number 29-37-32-Gu-01197.0-0019.00
Ownership History
Purchase Details
Home Financials for this Owner
Home Financials are based on the most recent Mortgage that was taken out on this home.Purchase Details
Home Financials for this Owner
Home Financials are based on the most recent Mortgage that was taken out on this home.Purchase Details
Similar Homes in Palm Bay, FL
Home Values in the Area
Average Home Value in this Area
Purchase History
| Date | Type | Sale Price | Title Company |
|---|---|---|---|
| Warranty Deed | $300,500 | Dependable Ttl Svcs Of Fl In | |
| Warranty Deed | $220,700 | Peninsula Title Services Llc | |
| Warranty Deed | $9,900 | Peninsula Title Services Llc |
Mortgage History
| Date | Status | Loan Amount | Loan Type |
|---|---|---|---|
| Open | $277,400 | New Conventional | |
| Previous Owner | $220,675 | New Conventional |
Property History
| Date | Event | Price | Change | Sq Ft Price |
|---|---|---|---|---|
| 07/18/2025 07/18/25 | Sold | $353,500 | +2.5% | $196 / Sq Ft |
| 06/05/2025 06/05/25 | Pending | -- | -- | -- |
| 04/29/2025 04/29/25 | For Sale | $345,000 | +14.8% | $192 / Sq Ft |
| 09/08/2021 09/08/21 | Sold | $300,500 | +5.5% | $167 / Sq Ft |
| 08/05/2021 08/05/21 | Pending | -- | -- | -- |
| 08/04/2021 08/04/21 | For Sale | $284,900 | -- | $159 / Sq Ft |
Tax History Compared to Growth
Tax History
| Year | Tax Paid | Tax Assessment Tax Assessment Total Assessment is a certain percentage of the fair market value that is determined by local assessors to be the total taxable value of land and additions on the property. | Land | Improvement |
|---|---|---|---|---|
| 2023 | $4,134 | $260,000 | $0 | $0 |
| 2022 | $4,003 | $252,430 | $0 | $0 |
| 2021 | $2,760 | $182,180 | $0 | $0 |
| 2020 | $2,703 | $179,670 | $7,500 | $172,170 |
| 2019 | $264 | $6,600 | $6,600 | $0 |
| 2018 | $171 | $5,600 | $5,600 | $0 |
| 2017 | $170 | $1,250 | $0 | $0 |
| 2016 | $103 | $4,000 | $4,000 | $0 |
| 2015 | $99 | $4,000 | $4,000 | $0 |
| 2014 | $96 | $4,000 | $4,000 | $0 |
Agents Affiliated with this Home
-
Amy Lucas

Seller's Agent in 2025
Amy Lucas
Keller Williams Realty Brevard
(321) 576-7303
7 in this area
135 Total Sales
-
Natalie Decker

Buyer's Agent in 2025
Natalie Decker
Keller Williams Realty Brevard
(321) 223-5027
9 in this area
249 Total Sales
-
Wade Stafford
W
Seller's Agent in 2021
Wade Stafford
All Florida Property Group,Inc
(321) 258-6827
1 in this area
170 Total Sales
-
J
Buyer's Agent in 2021
Justin Kessler
Blue Coast Real Estate
Map
Source: Space Coast MLS (Space Coast Association of REALTORS®)
MLS Number: 1044645
APN: 29-37-32-GU-01197.0-0019.00
- 3245 Lowry Blvd SE
- 3250 Lowry Blvd SE
- 3283 Slama Ave
- 0 Hainlin Ave SE
- 3291 Slama Ave
- 3283 Westover Ave SE
- 3220 Lowry Blvd SE
- 3188 Slama Ave
- 3243 Slama Ave
- 3235 Slama Ave
- 3226 Slama Ave
- 3201 Hainlin Ave SE
- 1066 Sarasota Dr SE
- 3207 Hainsworth Ave SE
- 0 Cor Reading St Quentin Ave SE Unit 1047840
- 0 Cor Cogan Dr & Paigo St Se SE Unit 1036511
- 3242 Hainsworth Ave SE
- 3197 Weyburn Ave SE
- 3167 Lowry Blvd SE
- 3291 Hainsworth Ave SE
