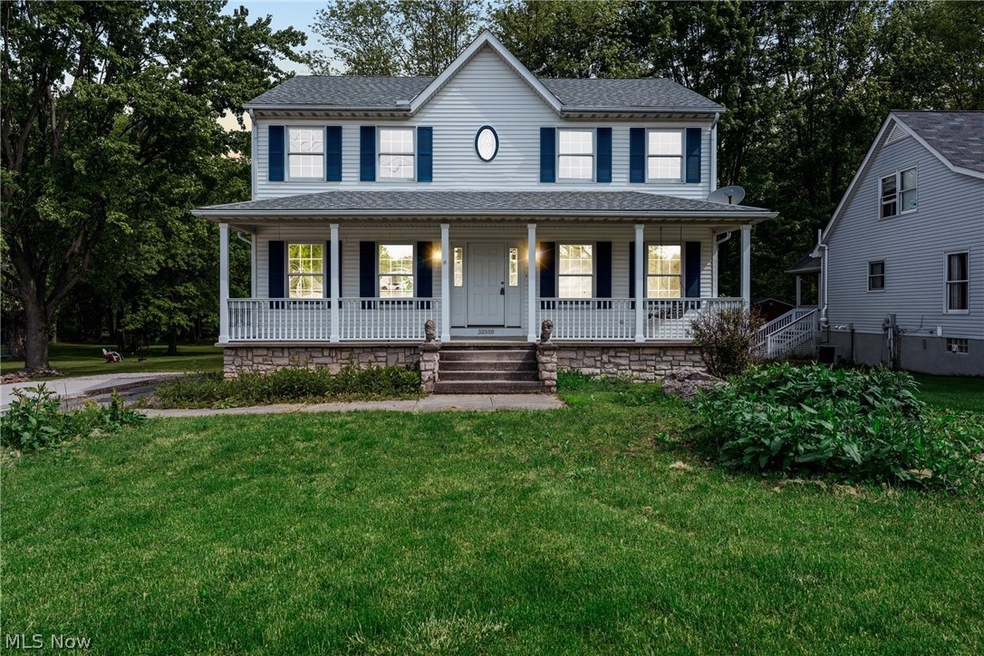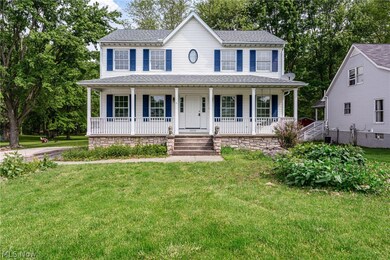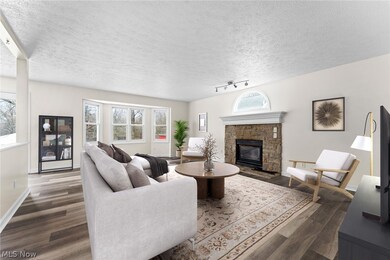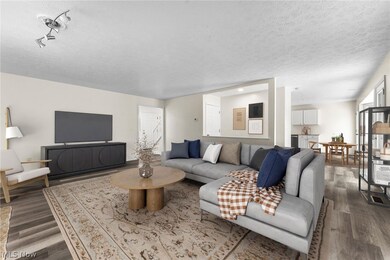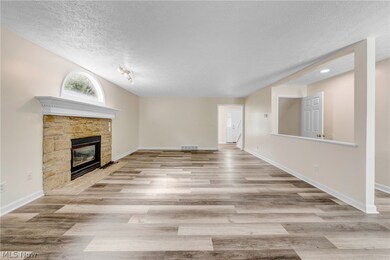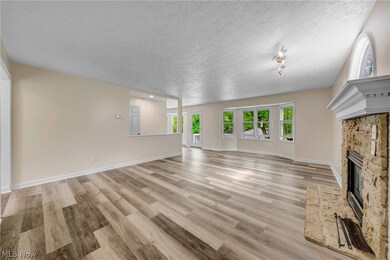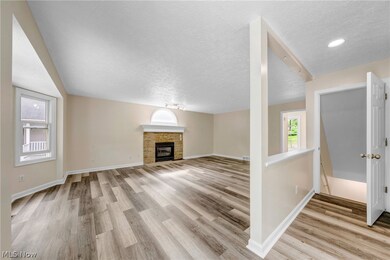
Highlights
- Views of Trees
- Colonial Architecture
- Wooded Lot
- Avon East Elementary School Rated A-
- Deck
- No HOA
About This Home
As of June 2024Welcome to this classic colonial-style home with rare walk-out basement located just minutes away from Avon Oaks Country Club and local restaurants. This home has been thoughtfully updated with all-new paint, flooring, lighting, hardware, water heater, and a sump pump. Step inside and be greeted by the formal dining room which is the perfect size for all of your hosting needs. Continuing on, the living room has a stone gas fireplace giving this room a cozy feel. The open kitchen is fully equipped with bright built-in cabinetry, granite countertops, and new stainless steel appliances. Upstairs is where you can find 3 bedrooms along with the master en-suite bath and secondary shared full bath. The master boasts high ceilings with carpeted flooring and an en-suite bathroom that has a large soaking tub and a walk-in shower. The remaining 2 bedrooms are both sizable and have convenient access to the shared full bath. Downstairs the finished basement has a 4th bedroom room, a full bath, and an open area with access to the outdoor patio and backyard making this area the ideal secondary entertainment space. Outside the paved driveway leads back to the detached 2 car garage. A raised wooden deck that looks out onto the large grassy backyard is located at the back of the home.
Last Agent to Sell the Property
RE/MAX Crossroads Properties Brokerage Phone: (216) 789-9875 License #2016003431 Listed on: 05/17/2024

Home Details
Home Type
- Single Family
Est. Annual Taxes
- $4,965
Year Built
- Built in 1995 | Remodeled
Lot Details
- 0.65 Acre Lot
- Lot Dimensions are 70 x 434
- South Facing Home
- Wooded Lot
Parking
- 2 Car Detached Garage
Home Design
- Colonial Architecture
- Fiberglass Roof
- Asphalt Roof
- Vinyl Siding
Interior Spaces
- 3,052 Sq Ft Home
- 2-Story Property
- Gas Fireplace
- Living Room with Fireplace
- Views of Trees
Kitchen
- Range
- Microwave
- Dishwasher
Bedrooms and Bathrooms
- 4 Bedrooms
Finished Basement
- Basement Fills Entire Space Under The House
- Laundry in Basement
Outdoor Features
- Deck
- Patio
- Porch
Utilities
- Forced Air Heating and Cooling System
- Heating System Uses Gas
- Septic Tank
Community Details
- No Home Owners Association
Listing and Financial Details
- Assessor Parcel Number 04-00-027-101-023
Ownership History
Purchase Details
Home Financials for this Owner
Home Financials are based on the most recent Mortgage that was taken out on this home.Purchase Details
Purchase Details
Home Financials for this Owner
Home Financials are based on the most recent Mortgage that was taken out on this home.Similar Homes in the area
Home Values in the Area
Average Home Value in this Area
Purchase History
| Date | Type | Sale Price | Title Company |
|---|---|---|---|
| Warranty Deed | $385,000 | First American Title | |
| Interfamily Deed Transfer | -- | Attorney | |
| Interfamily Deed Transfer | -- | Acs Title And Closing Servic |
Mortgage History
| Date | Status | Loan Amount | Loan Type |
|---|---|---|---|
| Open | $385,000 | Construction | |
| Previous Owner | $20,000 | Credit Line Revolving | |
| Previous Owner | $200,000 | Unknown | |
| Previous Owner | $148,700 | No Value Available |
Property History
| Date | Event | Price | Change | Sq Ft Price |
|---|---|---|---|---|
| 06/28/2024 06/28/24 | Sold | $385,000 | -3.7% | $126 / Sq Ft |
| 06/04/2024 06/04/24 | Pending | -- | -- | -- |
| 05/17/2024 05/17/24 | For Sale | $399,900 | +62.9% | $131 / Sq Ft |
| 09/21/2023 09/21/23 | Sold | $245,500 | +11.6% | $80 / Sq Ft |
| 09/03/2023 09/03/23 | Pending | -- | -- | -- |
| 09/01/2023 09/01/23 | For Sale | $219,900 | -- | $72 / Sq Ft |
Tax History Compared to Growth
Tax History
| Year | Tax Paid | Tax Assessment Tax Assessment Total Assessment is a certain percentage of the fair market value that is determined by local assessors to be the total taxable value of land and additions on the property. | Land | Improvement |
|---|---|---|---|---|
| 2024 | $4,477 | $89,009 | $24,266 | $64,743 |
| 2023 | $4,965 | $89,751 | $20,629 | $69,122 |
| 2022 | $4,918 | $89,751 | $20,629 | $69,122 |
| 2021 | $4,928 | $89,751 | $20,629 | $69,122 |
| 2020 | $4,554 | $77,840 | $17,890 | $59,950 |
| 2019 | $4,461 | $77,840 | $17,890 | $59,950 |
| 2018 | $4,133 | $77,840 | $17,890 | $59,950 |
| 2017 | $3,818 | $66,990 | $15,270 | $51,720 |
| 2016 | $3,863 | $66,990 | $15,270 | $51,720 |
| 2015 | $3,901 | $66,990 | $15,270 | $51,720 |
| 2014 | $3,399 | $58,860 | $13,420 | $45,440 |
| 2013 | $3,418 | $58,860 | $13,420 | $45,440 |
Agents Affiliated with this Home
-
Anthony Latina

Seller's Agent in 2024
Anthony Latina
RE/MAX Crossroads
(440) 465-5611
31 in this area
943 Total Sales
-
Sophia Hernandez-Ortiz

Buyer's Agent in 2024
Sophia Hernandez-Ortiz
Keller Williams Elevate
(440) 752-5544
1 in this area
39 Total Sales
-
Michael Della Vella

Seller's Agent in 2023
Michael Della Vella
Howard Hanna
(440) 821-9181
46 in this area
727 Total Sales
-
Dennis Bohrer
D
Seller Co-Listing Agent in 2023
Dennis Bohrer
Howard Hanna
(216) 789-9875
5 in this area
14 Total Sales
Map
Source: MLS Now
MLS Number: 5038800
APN: 04-00-027-101-023
- 2017 Waters Edge Dr
- 2152 Vivian Way
- 2228 Vivian Way
- 2115 Vivian Way
- 2093 Marshfield Blvd
- 31587 Turtle Cr
- V/L Rocky Ridge Dr
- 2706 Forest Lake Dr
- 2846 Rocky Ridge Dr
- 2816 Rocky Ridge Dr
- 2800 Rocky Ridge Dr Unit 144
- 2716 Rocky Ridge Dr
- 2670 Rocky Ridge Dr
- 2662 Rocky Ridge Dr
- 2702 Rocky Ridge Dr
- 2762 Rocky Ridge Dr
- 2670 Rocky Ridge Dr Unit 156
- 2910 Woodstone Ln
- 2955 Woodstone Ln
- 3135 Woodstone Ln
