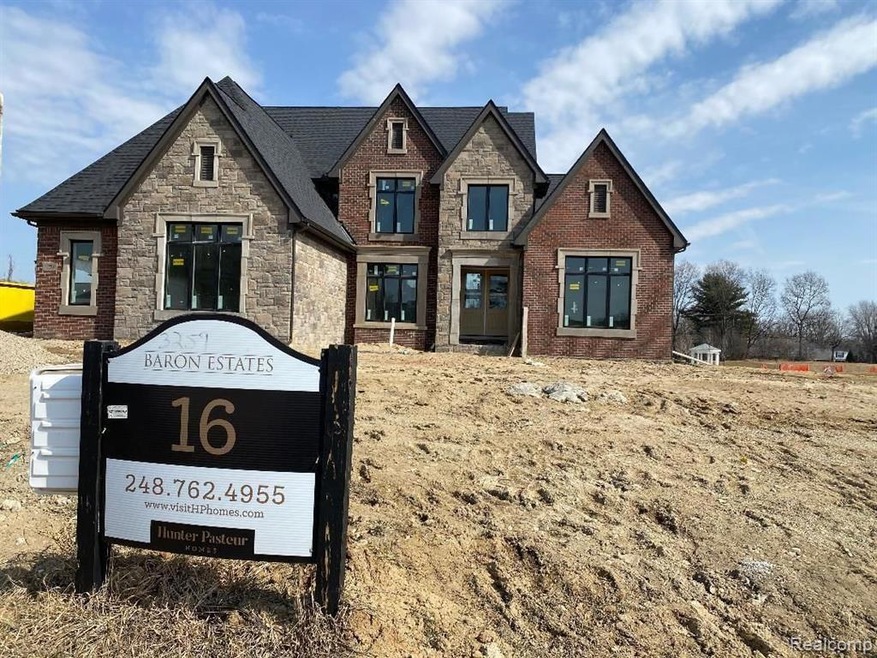
$2,390,000
- 4 Beds
- 6 Baths
- 5,700 Sq Ft
- 4456 W Maple Rd
- Bloomfield Township, MI
Featured is the Palisade, a 2-story home with 4 bedrooms, 4+ bathrooms, and more than 5,700 square feet of living space. The first floor showcases a grand foyer, great room that opens to the kitchen and dining room, a library, gathering room, and walk-in pantry and optional prep kitchen. The second floor features three secondary suites, each with a full bath and walk-in closet. Homeowners are
Jonathan Rivera KW Professionals Brighton
