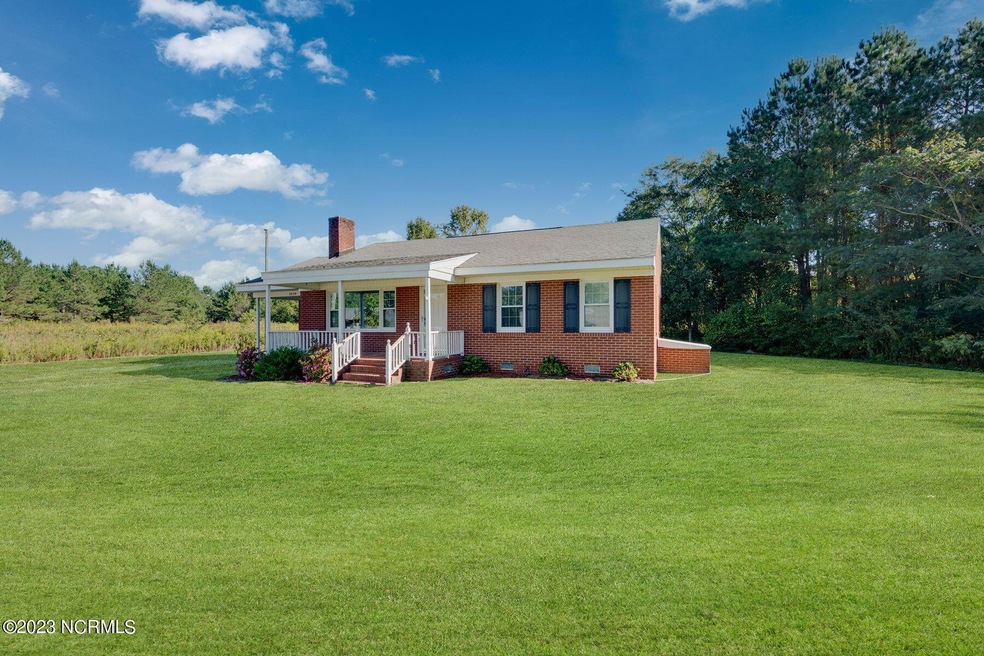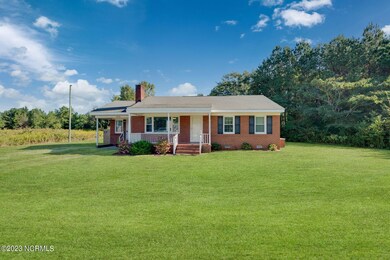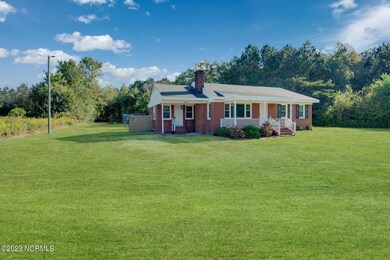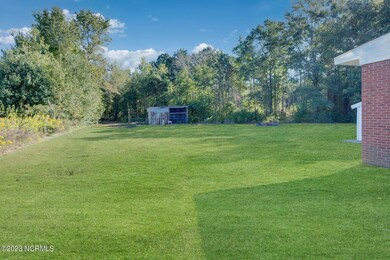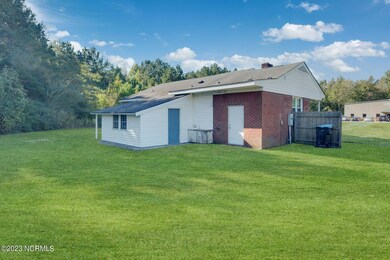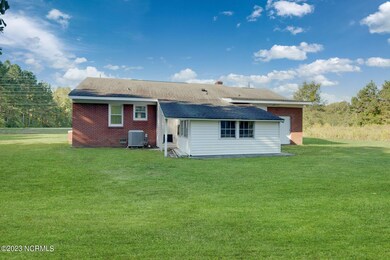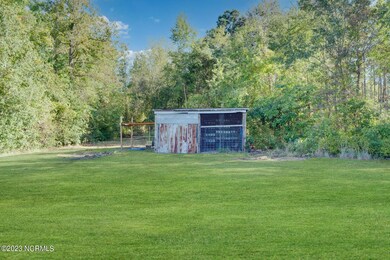
Highlights
- Wood Flooring
- 1 Fireplace
- Thermal Windows
- Chicod Rated A-
- No HOA
- Porch
About This Home
As of November 2023Welcome to this adorable 3-bedroom, 2-bathroom home located in a peaceful rural setting. The kitchen boasts beautiful granite countertops and comes equipped with stainless appliances. Durable vinyl flooring in the kitchen ensures easy maintenance, while the living room features gleaming hardwood floors, adding an elegant touch to the space. The fireplace in the den makes gatherings feel like home. Additionally, hardwood floors are hidden beneath the bedroom carpets, waiting to be uncovered and enjoyed. The main bathroom has been recently renovated, offering modern comfort and style. For extra storage space, there is a large storage room off the back of the house, providing plenty of room for your belongings. This home is conveniently hooked up to municipal water, and there's a well for lawn irrigation, ensuring a lush and beautiful outdoor space. Don't miss this opportunity to live in a great location, where you can enjoy the serenity of a rural setting while still being close to all the amenities you need. This home is a true gem waiting for you to make it yours. This property is located in the Chicod School District. Schedule time to see this home soon.
Last Agent to Sell the Property
Lori Stancill
Keller Williams Realty Points East License #277788 Listed on: 10/11/2023

Co-Listed By
Ben Stancill
Keller Williams Realty Points East License #308068
Home Details
Home Type
- Single Family
Est. Annual Taxes
- $1,034
Year Built
- Built in 1959
Lot Details
- 0.53 Acre Lot
- Lot Dimensions are 150.5x309x354
- Property is zoned RA
Parking
- On-Site Parking
Home Design
- Brick Exterior Construction
- Wood Frame Construction
- Shingle Roof
- Vinyl Siding
- Stick Built Home
Interior Spaces
- 1,352 Sq Ft Home
- 1-Story Property
- 1 Fireplace
- Thermal Windows
- Combination Dining and Living Room
- Crawl Space
Kitchen
- Stove
- Built-In Microwave
- Dishwasher
Flooring
- Wood
- Carpet
- Vinyl Plank
Bedrooms and Bathrooms
- 3 Bedrooms
- 2 Full Bathrooms
Attic
- Pull Down Stairs to Attic
- Partially Finished Attic
Outdoor Features
- Shed
- Porch
Schools
- Chicod Elementary And Middle School
- D H Conley High School
Utilities
- Central Air
- Heat Pump System
- Electric Water Heater
- On Site Septic
- Septic Tank
Community Details
- No Home Owners Association
Listing and Financial Details
- Assessor Parcel Number 009671
Ownership History
Purchase Details
Home Financials for this Owner
Home Financials are based on the most recent Mortgage that was taken out on this home.Purchase Details
Home Financials for this Owner
Home Financials are based on the most recent Mortgage that was taken out on this home.Purchase Details
Home Financials for this Owner
Home Financials are based on the most recent Mortgage that was taken out on this home.Similar Homes in Ayden, NC
Home Values in the Area
Average Home Value in this Area
Purchase History
| Date | Type | Sale Price | Title Company |
|---|---|---|---|
| Warranty Deed | $175,000 | None Listed On Document | |
| Warranty Deed | $94,000 | Attorney | |
| Deed | $32,000 | None Available |
Mortgage History
| Date | Status | Loan Amount | Loan Type |
|---|---|---|---|
| Open | $15,000 | No Value Available | |
| Open | $169,077 | FHA | |
| Previous Owner | $7,181 | New Conventional | |
| Previous Owner | $97,686 | New Conventional | |
| Previous Owner | $25,000 | Credit Line Revolving | |
| Previous Owner | $25,600 | New Conventional |
Property History
| Date | Event | Price | Change | Sq Ft Price |
|---|---|---|---|---|
| 11/30/2023 11/30/23 | Sold | $175,000 | -2.8% | $129 / Sq Ft |
| 10/25/2023 10/25/23 | Pending | -- | -- | -- |
| 10/20/2023 10/20/23 | Price Changed | $180,000 | -5.3% | $133 / Sq Ft |
| 10/11/2023 10/11/23 | For Sale | $190,000 | +102.1% | $141 / Sq Ft |
| 07/12/2016 07/12/16 | Sold | $94,000 | +4.6% | $70 / Sq Ft |
| 04/20/2016 04/20/16 | Pending | -- | -- | -- |
| 02/02/2016 02/02/16 | For Sale | $89,900 | -- | $66 / Sq Ft |
Tax History Compared to Growth
Tax History
| Year | Tax Paid | Tax Assessment Tax Assessment Total Assessment is a certain percentage of the fair market value that is determined by local assessors to be the total taxable value of land and additions on the property. | Land | Improvement |
|---|---|---|---|---|
| 2024 | $1,271 | $148,051 | $55,000 | $93,051 |
| 2023 | $1,048 | $107,740 | $22,500 | $85,240 |
| 2022 | $1,052 | $107,740 | $22,500 | $85,240 |
| 2021 | $1,048 | $107,740 | $22,500 | $85,240 |
| 2020 | $1,034 | $107,740 | $22,500 | $85,240 |
| 2019 | $677 | $67,981 | $16,000 | $51,981 |
| 2018 | $649 | $67,981 | $16,000 | $51,981 |
| 2017 | $649 | $67,981 | $16,000 | $51,981 |
| 2016 | $643 | $67,981 | $16,000 | $51,981 |
| 2015 | $607 | $64,798 | $16,000 | $48,798 |
| 2014 | $607 | $64,798 | $16,000 | $48,798 |
Agents Affiliated with this Home
-

Seller's Agent in 2023
Lori Stancill
Keller Williams Realty Points East
(252) 347-9205
574 Total Sales
-
B
Seller Co-Listing Agent in 2023
Ben Stancill
Keller Williams Realty Points East
-
Sharon Hill

Buyer's Agent in 2023
Sharon Hill
Keller Williams Realty Points East
(252) 531-5963
41 Total Sales
-
A
Seller's Agent in 2016
Ann Eatmon
REALTY WORLD LEVER & RUSSELL REAL ESTATE
-
DEBORAH RANDOLPH

Buyer's Agent in 2016
DEBORAH RANDOLPH
Grimes Real Estate Group
(252) 917-4556
22 Total Sales
-
L
Buyer's Agent in 2016
Lisa Collins
Keller Williams Points East
Map
Source: Hive MLS
MLS Number: 100409229
APN: 009671
- 5619 Emma Cannon Rd
- 2554 Doc Loftin Rd
- 5902 Emma Cannon Rd
- 4739 Emma Cannon Rd
- 7584 County Home Rd
- 0 County Home Rd
- 2094 Harris Ridge Rd
- 3048 Fernleaf Dr
- 3474 True Grit Ln
- 3450 True Grit Ln
- 3401 True Grit Ln
- 3068 Joe Stocks Rd
- 3022 Joe Stocks Rd
- 3038 Joe Stocks Rd
- 1554 Nc 102 E
- 46 Fox Hollow Dr
- 1865 Haddock Rd
- 00 Cal Jones Rd
- 00 Cal Jones Rd Unit LotWP002
- 00 Cal Jones Rd Unit LotWP001
