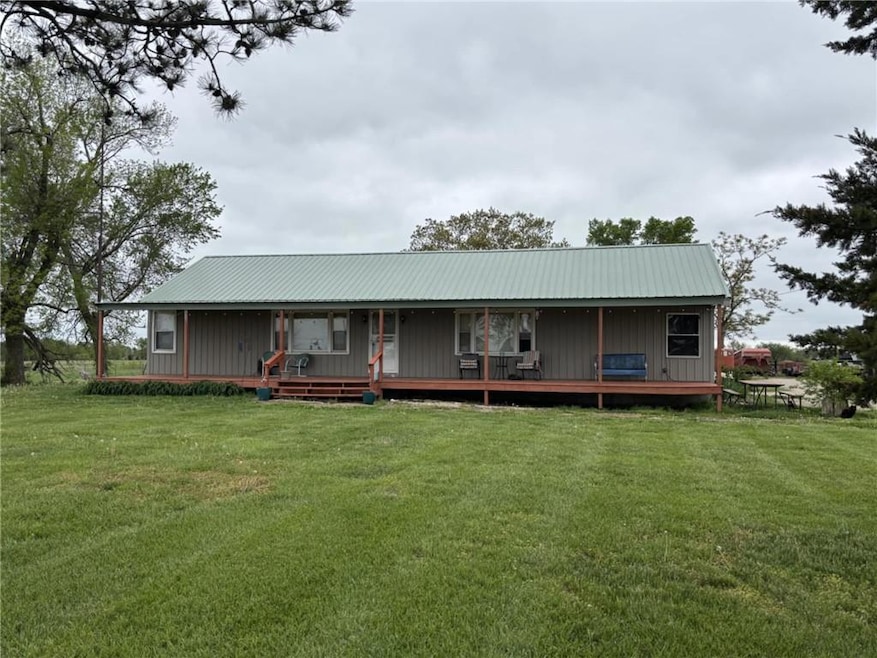32592 SE 500th Rd Kincaid, KS 66039
Estimated payment $1,678/month
Highlights
- 827,640 Sq Ft lot
- No HOA
- 3 Car Detached Garage
- Ranch Style House
- Stainless Steel Appliances
- Porch
About This Home
Unwind and enjoy the serene surroundings from the comfort of your covered porch. This outdoor living space is ideal for sipping your morning coffee as the sun rises, hosting gatherings with family and friends, or simply curling up with a good book while taking in the fresh country air. Imagine evenings spent watching the sunset, with the soothing sounds of nature as your backdrop. Don’t miss out on this rare chance to own a slice of country paradise. Perfect for families, investors, or anyone looking to escape the hustle and bustle of city life, this farmhouse is more than just a home—it’s a lifestyle. Metal roof installed in 2022! All appliances are stainless or black/stainless combo and will remain with the property. Outbuildings include 30' X 50' steel frame shop, 3 sided garage and barn. Property also has a grain bin, corral and small area of working pens. After a day on the farm, relax in the whirlpool tub in the master bathroom! Huge master bedroom includes walk-in closet. Reinforced storm shelter in the basement! Schedule your private tour today and experience firsthand the charm and character that this remarkable property has to offer!
Listing Agent
The Kansas Property Place Brokerage Phone: 913-256-9486 License #SP00239309 Listed on: 06/09/2025
Home Details
Home Type
- Single Family
Est. Annual Taxes
- $1,647
Year Built
- Built in 1957
Lot Details
- 19 Acre Lot
- Lot Dimensions are 642' x 1294'
Parking
- 3 Car Detached Garage
- Carport
Home Design
- Ranch Style House
- Metal Roof
- Metal Siding
Interior Spaces
- 1,392 Sq Ft Home
- Ceiling Fan
- Living Room
- Dining Room
Kitchen
- Gas Range
- Dishwasher
- Stainless Steel Appliances
Flooring
- Laminate
- Vinyl
Bedrooms and Bathrooms
- 3 Bedrooms
- 2 Full Bathrooms
- Soaking Tub
- Spa Bath
Laundry
- Laundry Room
- Washer
Basement
- Partial Basement
- Sump Pump
Outdoor Features
- Porch
Schools
- Crest Elementary School
- Crest High School
Utilities
- Central Air
- Heating System Uses Natural Gas
- Heating System Uses Propane
- Septic Tank
Community Details
- No Home Owners Association
Listing and Financial Details
- Assessor Parcel Number 208-33-0-00-00-001.01-0
- $0 special tax assessment
Map
Home Values in the Area
Average Home Value in this Area
Tax History
| Year | Tax Paid | Tax Assessment Tax Assessment Total Assessment is a certain percentage of the fair market value that is determined by local assessors to be the total taxable value of land and additions on the property. | Land | Improvement |
|---|---|---|---|---|
| 2025 | $1,646 | $13,299 | $2,971 | $10,328 |
| 2024 | $1,646 | $12,845 | $2,795 | $10,050 |
| 2023 | $1,441 | $12,316 | $3,005 | $9,311 |
| 2022 | $1,310 | $11,425 | $3,032 | $8,393 |
| 2021 | $1,310 | $10,210 | $2,930 | $7,280 |
| 2020 | $1,310 | $10,013 | $2,831 | $7,182 |
| 2019 | $1,266 | $9,704 | $2,414 | $7,290 |
| 2018 | $1,153 | $8,676 | $2,327 | $6,349 |
| 2017 | $1,171 | $8,438 | $2,191 | $6,247 |
| 2016 | -- | $8,477 | $2,005 | $6,472 |
| 2015 | -- | $8,450 | $1,762 | $6,688 |
| 2014 | -- | $8,304 | $1,569 | $6,735 |
Property History
| Date | Event | Price | Change | Sq Ft Price |
|---|---|---|---|---|
| 08/19/2025 08/19/25 | Price Changed | $285,000 | -4.4% | $205 / Sq Ft |
| 07/25/2025 07/25/25 | Price Changed | $298,000 | -4.5% | $214 / Sq Ft |
| 07/18/2025 07/18/25 | Price Changed | $312,000 | -1.0% | $224 / Sq Ft |
| 06/26/2025 06/26/25 | Price Changed | $315,000 | -1.6% | $226 / Sq Ft |
| 06/09/2025 06/09/25 | For Sale | $320,000 | -- | $230 / Sq Ft |
Purchase History
| Date | Type | Sale Price | Title Company |
|---|---|---|---|
| Warranty Deed | $99,800 | -- |
Source: Heartland MLS
MLS Number: 2553359
APN: 208-33-0-00-00-001.01-0
- 33954 SE 31 Hwy
- 315 N Commercial St
- 33117 SE 800th Rd
- 12071 SE Texas Rd
- 3743 W 600th Rd
- 000 Arthur Rd
- 0000 Cr 4300
- 000 SW Arthur Rd
- 000000 W 1100th Rd
- 74 First St
- 29463 SE 1100th Rd
- SE 900 Rd S 59 Hwy
- 16702 U S 59
- 0000 S Hwy 75
- 000 Texas Rd
- 61 N Lakeview Rd
- 51 N Lakeview Rd
- 29 & 31 N Lakeview Rd
- 6 Pecan Rd
- 4 Locust Rd







