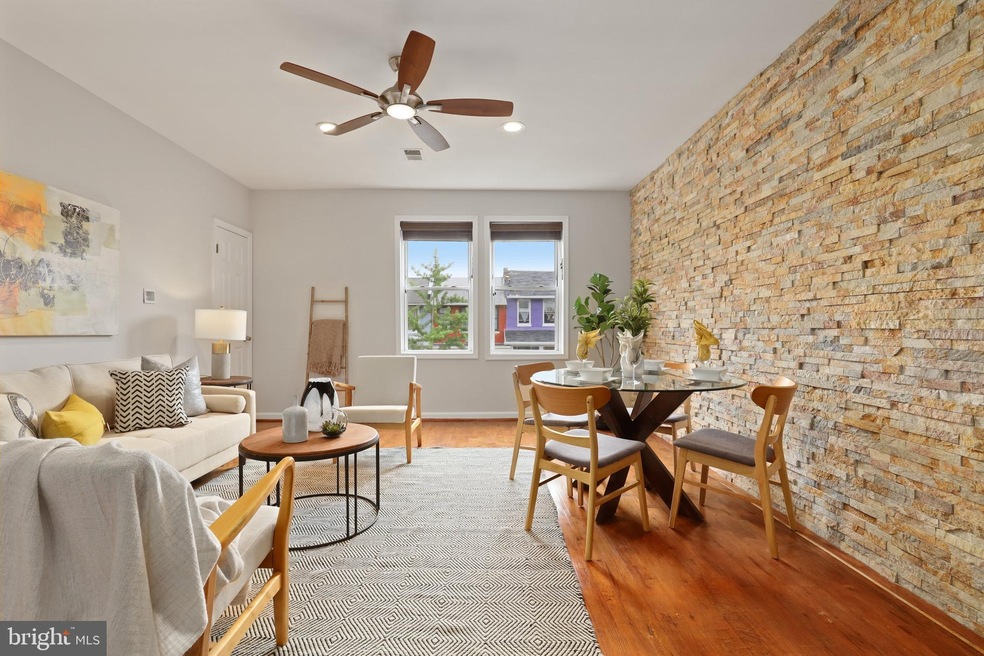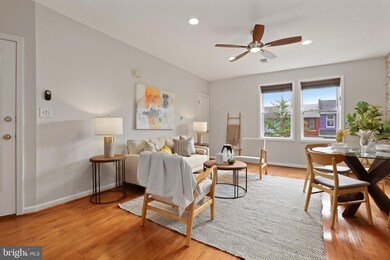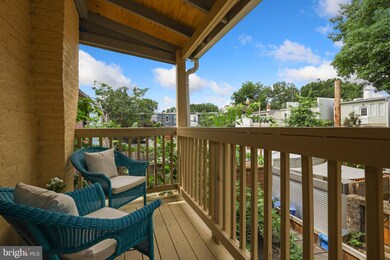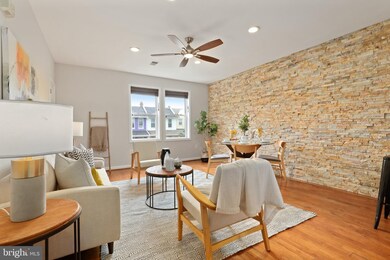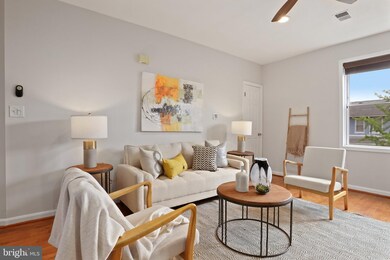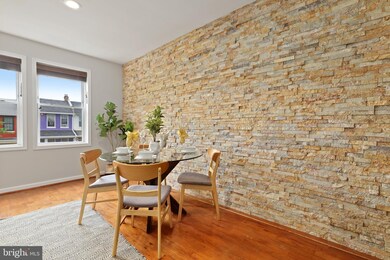
326 14th Place NE Unit 3 Washington, DC 20002
Kingman Park NeighborhoodHighlights
- Open Floorplan
- Deck
- Wood Flooring
- Maury Elementary School Rated A-
- Traditional Architecture
- 3-minute walk to Kingsman Dog Park
About This Home
As of July 2021Bright and sunny top floor unit brings in beautiful light throughout the day! Hardwood flooring and the stunning stone accent wall provide a chic backdrop whatever your style. Searching for the elusive private outdoor space? Newer (2019) deck just off the bedroom is the perfect spot to sip a cold beverage on a Summer evening, or telecommute from the great outdoors! Indoors, this condo lives larger than its square footage with an open living/dining area adjoining the updated kitchen with new refrigerator. This center of the home is the ideal spot for entertaining friends, curling up for movie night, or working/working out from home. Boutique building with super low condo fee, new furnace, large closets, in-unit washer/dryer, pet-friendly. Situated in popular Kingman Park, you will be minutes to the best of H St and the Hill, while also enjoying a pleasant one way street in a lovely residential neighborhood. Ten minute stroll to Rosedale Community Center including a fitness center and athletic fields, library, and outdoor pool. Steps to neighborhood favorites such as The Hill Cafe and Manna Dosirak, as well as the dog park and basketball courts of Kingsman Field. Enjoy a variety of activities at nearby Lincoln Park, one of the oldest parks in the District, and the largest park in Capitol Hill. It is popular for walks, runs, dog play, and hosts various events throughout the year. Fifteen minutes to Stadium-Armory or Potomac Ave metro (orange/blue/silver lines); 20 minutes to Eastern Market. This home offers the ultimate daily DC lifestyle or the perfect pied-à-terre!
Co-Listed By
William Hirzy
Redfin Corp License #5005482
Property Details
Home Type
- Condominium
Est. Annual Taxes
- $2,296
Year Built
- Built in 1928
HOA Fees
- $185 Monthly HOA Fees
Parking
- On-Street Parking
Home Design
- Traditional Architecture
- Brick Exterior Construction
Interior Spaces
- 594 Sq Ft Home
- Property has 1 Level
- Open Floorplan
- Ceiling Fan
- Window Treatments
- Combination Dining and Living Room
- Wood Flooring
- Security Gate
Kitchen
- Breakfast Area or Nook
- Gas Oven or Range
- Built-In Microwave
- Dishwasher
- Stainless Steel Appliances
- Upgraded Countertops
- Disposal
Bedrooms and Bathrooms
- 1 Main Level Bedroom
- 1 Full Bathroom
- Bathtub with Shower
Laundry
- Laundry in unit
- Stacked Washer and Dryer
Outdoor Features
- Deck
Utilities
- Forced Air Heating and Cooling System
- Natural Gas Water Heater
Listing and Financial Details
- Tax Lot 2011
- Assessor Parcel Number 1054//2011
Community Details
Overview
- Association fees include water, trash, snow removal, reserve funds, insurance, management, exterior building maintenance
- Low-Rise Condominium
- Kingman Park Subdivision
Pet Policy
- Limit on the number of pets
- Pet Size Limit
- Dogs and Cats Allowed
Ownership History
Purchase Details
Home Financials for this Owner
Home Financials are based on the most recent Mortgage that was taken out on this home.Purchase Details
Home Financials for this Owner
Home Financials are based on the most recent Mortgage that was taken out on this home.Map
Similar Homes in Washington, DC
Home Values in the Area
Average Home Value in this Area
Purchase History
| Date | Type | Sale Price | Title Company |
|---|---|---|---|
| Special Warranty Deed | $366,000 | Kvs Title Llc | |
| Special Warranty Deed | $299,900 | None Available |
Mortgage History
| Date | Status | Loan Amount | Loan Type |
|---|---|---|---|
| Open | $216,000 | Purchase Money Mortgage | |
| Previous Owner | $278,907 | New Conventional |
Property History
| Date | Event | Price | Change | Sq Ft Price |
|---|---|---|---|---|
| 07/20/2021 07/20/21 | Sold | $366,000 | -0.8% | $616 / Sq Ft |
| 06/24/2021 06/24/21 | Pending | -- | -- | -- |
| 06/17/2021 06/17/21 | For Sale | $369,000 | +23.0% | $621 / Sq Ft |
| 10/14/2015 10/14/15 | Sold | $299,900 | 0.0% | $500 / Sq Ft |
| 05/07/2015 05/07/15 | Pending | -- | -- | -- |
| 05/01/2015 05/01/15 | For Sale | $299,900 | -- | $500 / Sq Ft |
Tax History
| Year | Tax Paid | Tax Assessment Tax Assessment Total Assessment is a certain percentage of the fair market value that is determined by local assessors to be the total taxable value of land and additions on the property. | Land | Improvement |
|---|---|---|---|---|
| 2024 | -- | $354,540 | $106,360 | $248,180 |
| 2023 | $0 | $351,360 | $105,410 | $245,950 |
| 2022 | $0 | $343,180 | $102,950 | $240,230 |
| 2021 | $2,128 | $339,940 | $101,980 | $237,960 |
| 2020 | $2,297 | $345,890 | $103,770 | $242,120 |
| 2019 | $2,156 | $328,520 | $98,560 | $229,960 |
| 2018 | $1,997 | $308,290 | $0 | $0 |
| 2017 | $1,944 | $301,150 | $0 | $0 |
| 2016 | $1,637 | $275,070 | $0 | $0 |
| 2015 | $2,098 | $246,800 | $0 | $0 |
| 2014 | $2,229 | $262,200 | $0 | $0 |
Source: Bright MLS
MLS Number: DCDC522492
APN: 1054-2011
- 314 14th Place NE
- 1411 D St NE
- 1410 C St NE
- 1418 C St NE
- 1426 C St NE
- 1420 D St NE
- 415 14th St NE
- 329 15th St NE
- 410 15th St NE Unit 22
- 1436 N Carolina Ave NE
- 1334 Corbin Place NE
- 1332 Corbin Place NE
- 1515 Isherwood St NE
- 1535 Isherwood St NE
- 331 16th St NE
- 401 13th St NE Unit PH4
- 401 13th St NE Unit 104
- 461 15th St NE
- 1606 Isherwood St NE Unit 2
- 1349 Constitution Ave NE
