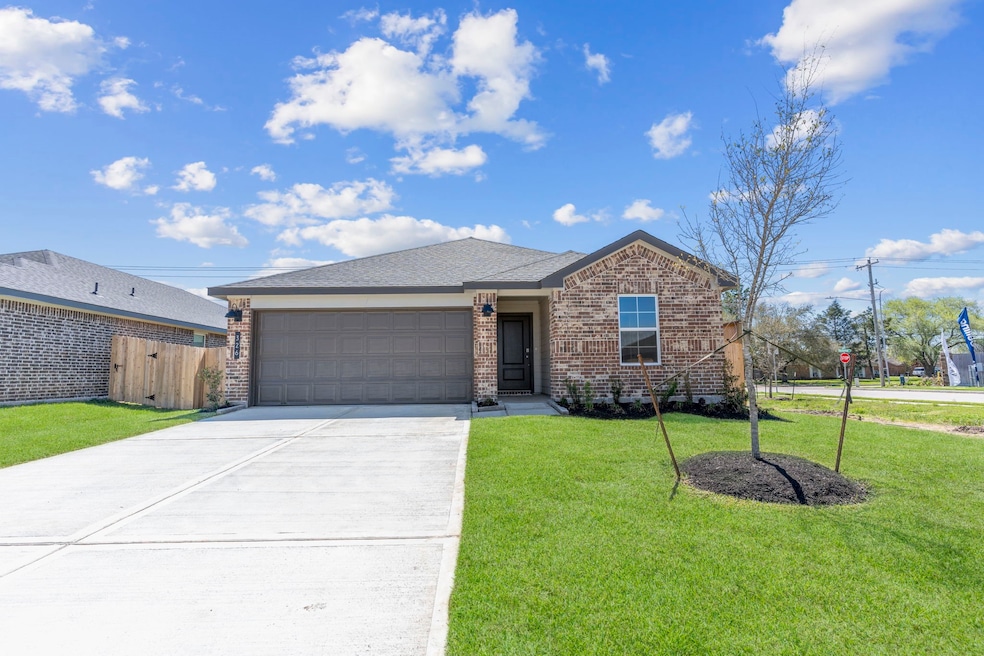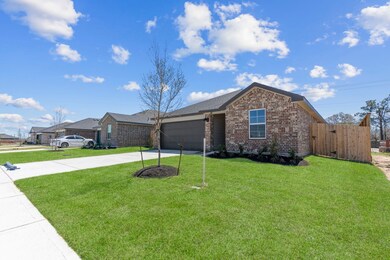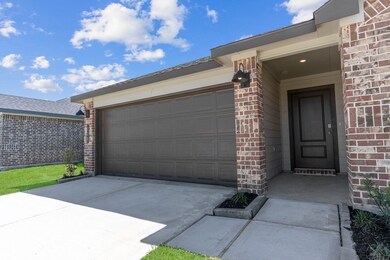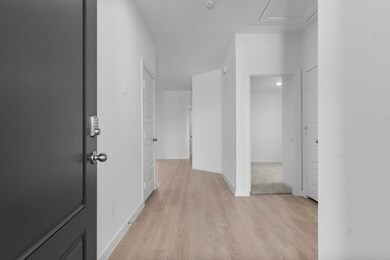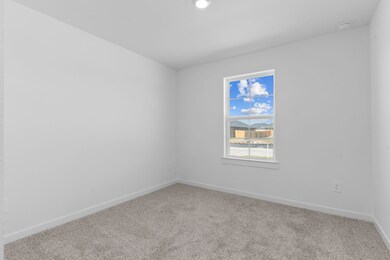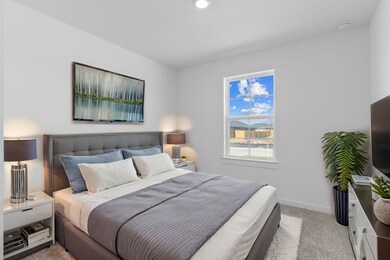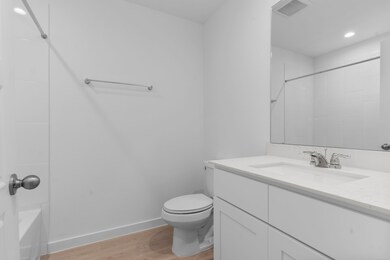
326 Amy St Angleton, TX 77515
Highlights
- New Construction
- Traditional Architecture
- Community Pool
- Deck
- Granite Countertops
- Covered patio or porch
About This Home
As of April 2025Discover a charming community with a welcoming atmosphere, just moments from schools, shopping, and dining. This ENERGY STAR Certified home features three-sided masonry brick construction, providing both durability and energy efficiency. Inside, the Gaven floorplan offers an open-concept layout designed for effortless flow — ideal for both lively gatherings and relaxing nights in. Experience the perfect blend of comfort, style, and community spirit. Your next chapter could begin right here
Last Agent to Sell the Property
Beyond the Home Realty, LLC License #0466592 Listed on: 03/28/2025
Home Details
Home Type
- Single Family
Year Built
- Built in 2025 | New Construction
Lot Details
- Back Yard Fenced
HOA Fees
- $50 Monthly HOA Fees
Parking
- 2 Car Attached Garage
Home Design
- Traditional Architecture
- Brick Exterior Construction
- Slab Foundation
- Composition Roof
- Cement Siding
Interior Spaces
- 1,778 Sq Ft Home
- 1-Story Property
- Family Room Off Kitchen
- Utility Room
- Electric Dryer Hookup
- Security System Leased
Kitchen
- Breakfast Bar
- Gas Oven
- Gas Range
- <<microwave>>
- Dishwasher
- Granite Countertops
- Disposal
Flooring
- Carpet
- Tile
Bedrooms and Bathrooms
- 4 Bedrooms
- 2 Full Bathrooms
- Double Vanity
- Separate Shower
Eco-Friendly Details
- Energy-Efficient Windows with Low Emissivity
- Energy-Efficient HVAC
Outdoor Features
- Deck
- Covered patio or porch
Schools
- Northside Elementary School
- Angleton Middle School
- Angleton High School
Utilities
- Central Heating and Cooling System
- Heating System Uses Gas
Listing and Financial Details
- Seller Concessions Offered
Community Details
Overview
- Built by D. R. Horton
- Riverwood Ranch Subdivision
Recreation
- Community Pool
Similar Homes in Angleton, TX
Home Values in the Area
Average Home Value in this Area
Property History
| Date | Event | Price | Change | Sq Ft Price |
|---|---|---|---|---|
| 06/27/2025 06/27/25 | For Rent | $2,300 | 0.0% | -- |
| 04/28/2025 04/28/25 | Sold | -- | -- | -- |
| 04/11/2025 04/11/25 | Pending | -- | -- | -- |
| 03/28/2025 03/28/25 | For Sale | $288,990 | -- | $163 / Sq Ft |
Tax History Compared to Growth
Agents Affiliated with this Home
-
Lili Hue Benito

Seller's Agent in 2025
Lili Hue Benito
eXp Realty LLC
(832) 689-2491
1 in this area
21 Total Sales
-
Daphne Brown

Seller's Agent in 2025
Daphne Brown
Beyond the Home Realty, LLC
(713) 268-2220
8 in this area
66 Total Sales
-
May Pham

Buyer's Agent in 2025
May Pham
eXp Realty LLC
(832) 907-7799
1 in this area
182 Total Sales
Map
Source: Houston Association of REALTORS®
MLS Number: 16019117
