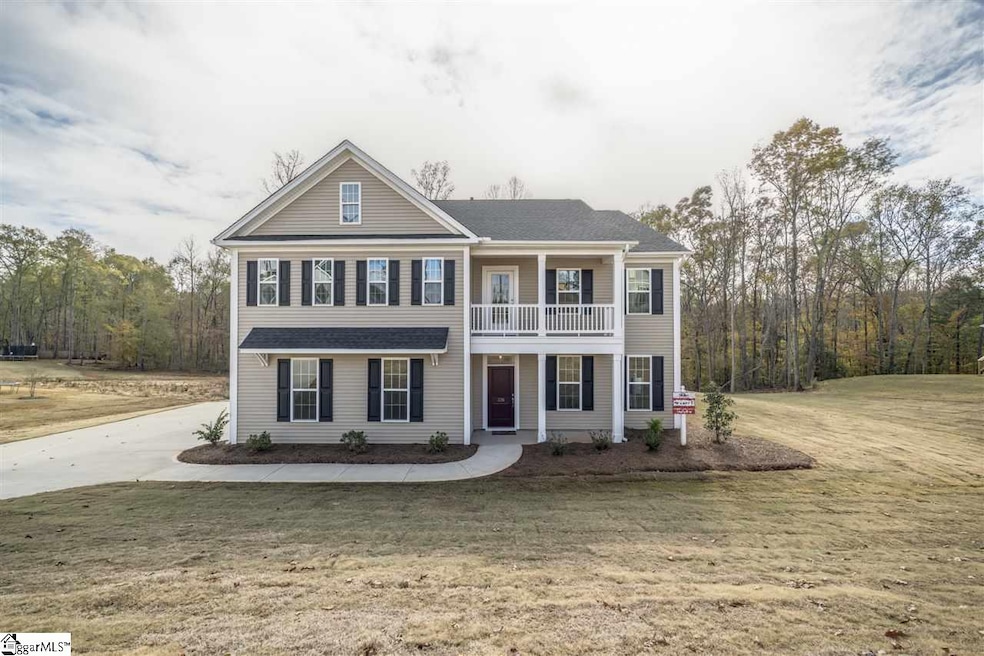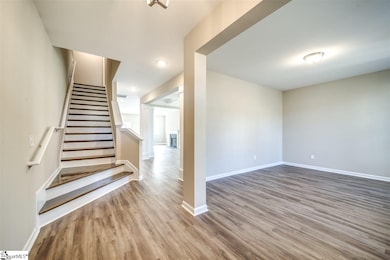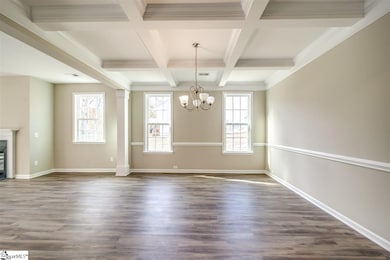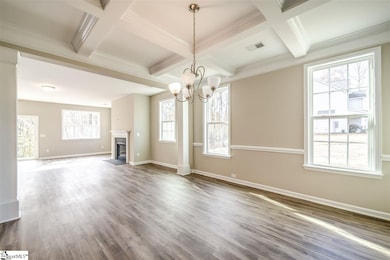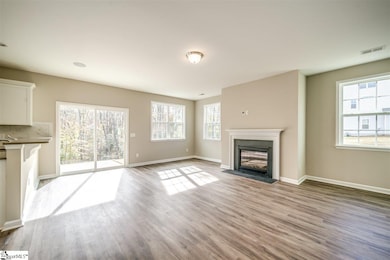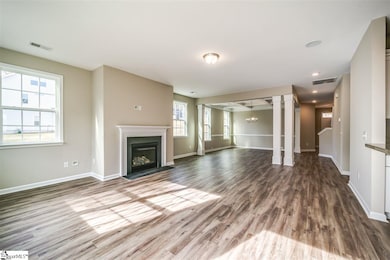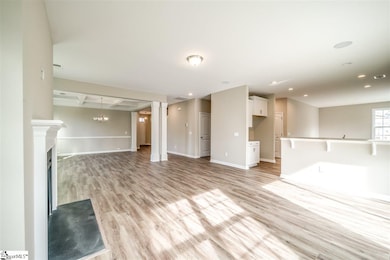
326 Avendell Dr Easley, SC 29642
Highlights
- New Construction
- Traditional Architecture
- Bonus Room
- Hunt Meadows Elementary School Rated A-
- Wood Flooring
- Great Room
About This Home
As of January 2020Beautiful 5 bedroom home located in one of the most popular communities in Easley. Located next to mature woods with tons of privacy, this one will not last long!
Last Agent to Sell the Property
Toll Brothers Real Estate, Inc License #103507 Listed on: 06/23/2019

Last Buyer's Agent
Sarah Provence
Realty One Group Freedom License #92876

Home Details
Home Type
- Single Family
Est. Annual Taxes
- $1,600
Lot Details
- 0.59 Acre Lot
- Gentle Sloping Lot
HOA Fees
- $27 Monthly HOA Fees
Parking
- 2 Car Attached Garage
Home Design
- New Construction
- Traditional Architecture
- Slab Foundation
- Architectural Shingle Roof
- Vinyl Siding
Interior Spaces
- 3,842 Sq Ft Home
- 4,000-4,199 Sq Ft Home
- 2-Story Property
- Coffered Ceiling
- Tray Ceiling
- Ceiling height of 9 feet or more
- Gas Log Fireplace
- Thermal Windows
- Great Room
- Living Room
- Breakfast Room
- Dining Room
- Bonus Room
- Fire and Smoke Detector
Kitchen
- Gas Oven
- Gas Cooktop
- <<builtInMicrowave>>
- Granite Countertops
- Quartz Countertops
Flooring
- Wood
- Carpet
- Ceramic Tile
- Vinyl
Bedrooms and Bathrooms
- 5 Bedrooms | 1 Main Level Bedroom
- Primary bedroom located on second floor
- 4 Full Bathrooms
- Shower Only
Laundry
- Laundry Room
- Laundry on upper level
- Gas Dryer Hookup
Attic
- Storage In Attic
- Pull Down Stairs to Attic
Outdoor Features
- Patio
- Front Porch
Utilities
- Heating System Uses Natural Gas
- Tankless Water Heater
- Septic Tank
Community Details
Overview
- Avendell Subdivision
- Mandatory home owners association
Amenities
- Common Area
Recreation
- Community Pool
Ownership History
Purchase Details
Home Financials for this Owner
Home Financials are based on the most recent Mortgage that was taken out on this home.Purchase Details
Purchase Details
Similar Homes in Easley, SC
Home Values in the Area
Average Home Value in this Area
Purchase History
| Date | Type | Sale Price | Title Company |
|---|---|---|---|
| Deed | $332,000 | None Available | |
| Deed | -- | None Available | |
| Deed | $126,000 | None Available |
Mortgage History
| Date | Status | Loan Amount | Loan Type |
|---|---|---|---|
| Open | $80,000 | Credit Line Revolving | |
| Open | $345,950 | FHA | |
| Closed | $320,336 | FHA |
Property History
| Date | Event | Price | Change | Sq Ft Price |
|---|---|---|---|---|
| 07/18/2025 07/18/25 | For Sale | $625,000 | +88.3% | $164 / Sq Ft |
| 01/17/2020 01/17/20 | Sold | $332,000 | -2.1% | $83 / Sq Ft |
| 12/19/2019 12/19/19 | Pending | -- | -- | -- |
| 11/12/2019 11/12/19 | Price Changed | $339,000 | -1.7% | $85 / Sq Ft |
| 06/23/2019 06/23/19 | For Sale | $344,822 | -- | $86 / Sq Ft |
Tax History Compared to Growth
Tax History
| Year | Tax Paid | Tax Assessment Tax Assessment Total Assessment is a certain percentage of the fair market value that is determined by local assessors to be the total taxable value of land and additions on the property. | Land | Improvement |
|---|---|---|---|---|
| 2024 | $2,143 | $17,510 | $1,950 | $15,560 |
| 2023 | $2,143 | $17,510 | $1,950 | $15,560 |
| 2022 | $2,080 | $17,510 | $1,950 | $15,560 |
| 2021 | $665 | $13,310 | $1,360 | $11,950 |
| 2020 | $665 | $2,040 | $2,040 | $0 |
| 2019 | $665 | $2,040 | $2,040 | $0 |
| 2018 | $247 | $1,500 | $1,500 | $0 |
| 2017 | $0 | $1,500 | $1,500 | $0 |
Agents Affiliated with this Home
-
Dan Hamilton

Seller's Agent in 2025
Dan Hamilton
Keller Williams Grv Upst
(864) 527-7685
13 in this area
450 Total Sales
-
Jevon Clarke

Seller Co-Listing Agent in 2025
Jevon Clarke
Keller Williams Grv Upst
(336) 327-1277
8 in this area
359 Total Sales
-
Joshua Olson
J
Seller's Agent in 2020
Joshua Olson
Toll Brothers Real Estate, Inc
(864) 423-6789
6 in this area
45 Total Sales
-
S
Buyer's Agent in 2020
Sarah Provence
Realty One Group Freedom
Map
Source: Greater Greenville Association of REALTORS®
MLS Number: 1395541
APN: 164-05-01-172
