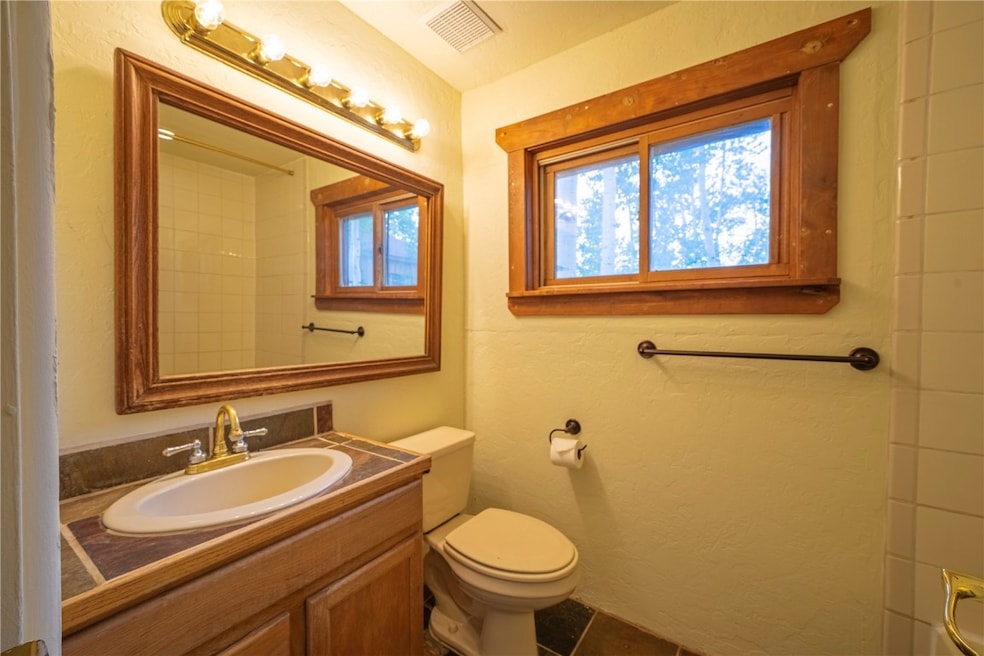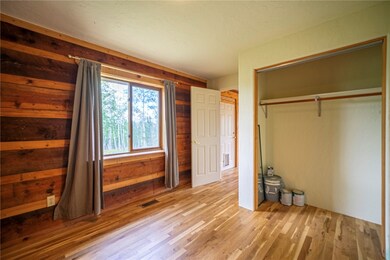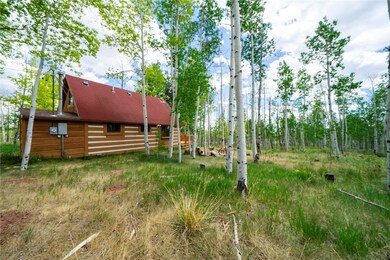326 Canthook Ln Fairplay, CO 80440
Estimated payment $2,830/month
Highlights
- Fishing
- Open Floorplan
- View of Meadow
- 5 Acre Lot
- Wood Burning Stove
- Vaulted Ceiling
About This Home
Discover your dream mountain retreat with this authentic log cabin, built in the early 1990s, perfectly situated on a gently sloped 5-acre wooded lot in the heart of the Rockies. Surrounded by majestic old-growth aspen trees and natural state grasses, this 792 sq ft cabin offers a serene escape with stunning seasonal beauty—cool summer shade, vibrant fall colors, and abundant winter light for solar warmth. Ideal for year-round living or a weekend getaway, this property blends rustic charm with modern updates, just 10 minutes from downtown Fairplay and 45 minutes from Breckenridge and other premier ski resorts.
Step into a world of tranquility with this true log cabin, where rustic charm meets modern comfort. The simple yet inviting interior layout creates the perfect setting for unwinding after a day of work or adventure. Gleaming, newly refinished oak wood floors add warmth and character, complemented by fresh interior paint and updated cabinet fronts. The versatile loft space offers flexibility as an additional bedroom, home office, or cozy reading nook. Outside, the expansive 5-acre lot is a nature lover’s paradise, with old-growth aspen trees providing a high canopy for summer shade and breathtaking fall colors. The spacious deck is ideal for hosting cookouts or soaking in the crisp mountain air. A detached oversized garage with a new garage door opener offers ample storage for vehicles, outdoor gear, or a workshop. Whether you’re seeking a full-time residence or a peaceful retreat, this cabin delivers the ultimate mountain lifestyle.
Listing Agent
Park Property Mgmt and Sales License #II100038667 Listed on: 10/01/2025
Home Details
Home Type
- Single Family
Est. Annual Taxes
- $2,243
Year Built
- Built in 1991
Lot Details
- 5 Acre Lot
- South Facing Home
- Sloped Lot
- Many Trees
- Zoning described as Residential Rural
HOA Fees
- $7 Monthly HOA Fees
Parking
- 1 Car Detached Garage
Home Design
- Entry on the 1st floor
- Shingle Roof
- Architectural Shingle Roof
- Log Siding
Interior Spaces
- 792 Sq Ft Home
- 2-Story Property
- Open Floorplan
- Vaulted Ceiling
- 1 Fireplace
- Wood Burning Stove
- Loft
- Views of Meadow
- Crawl Space
- Washer Hookup
Kitchen
- Electric Range
- Built-In Microwave
- Dishwasher
- Laminate Countertops
Flooring
- Wood
- Tile
Bedrooms and Bathrooms
- 1 Bedroom
- 1 Full Bathroom
Schools
- Edith Teter Elementary School
- South Park Middle School
- South Park High School
Utilities
- Forced Air Heating System
- Propane
- Private Water Source
- Well
- Septic Tank
- Septic System
Listing and Financial Details
- Assessor Parcel Number 36105
Community Details
Overview
- Silverheels Ranch Subdivision
Recreation
- Fishing
Map
Home Values in the Area
Average Home Value in this Area
Tax History
| Year | Tax Paid | Tax Assessment Tax Assessment Total Assessment is a certain percentage of the fair market value that is determined by local assessors to be the total taxable value of land and additions on the property. | Land | Improvement |
|---|---|---|---|---|
| 2024 | $2,243 | $36,900 | $9,240 | $27,660 |
| 2023 | $2,243 | $36,900 | $9,240 | $27,660 |
| 2022 | $1,424 | $22,251 | $6,694 | $15,557 |
| 2021 | $1,392 | $22,890 | $6,890 | $16,000 |
| 2020 | $1,165 | $18,550 | $5,550 | $13,000 |
| 2019 | $1,128 | $18,550 | $5,550 | $13,000 |
| 2018 | $1,026 | $18,550 | $5,550 | $13,000 |
| 2017 | $925 | $16,520 | $5,560 | $10,960 |
| 2016 | $919 | $16,960 | $5,930 | $11,030 |
| 2015 | $937 | $16,960 | $5,930 | $11,030 |
| 2014 | $973 | $0 | $0 | $0 |
Property History
| Date | Event | Price | List to Sale | Price per Sq Ft |
|---|---|---|---|---|
| 11/06/2025 11/06/25 | Pending | -- | -- | -- |
| 10/01/2025 10/01/25 | For Sale | $499,000 | -- | $630 / Sq Ft |
Purchase History
| Date | Type | Sale Price | Title Company |
|---|---|---|---|
| Interfamily Deed Transfer | -- | None Available |
Mortgage History
| Date | Status | Loan Amount | Loan Type |
|---|---|---|---|
| Closed | $146,250 | New Conventional |
Source: Summit MLS
MLS Number: S1063807
APN: 36105
- Tbd Canthook Ln
- TBD Canthook Ln
- 0 Canthook Ln Unit 155
- TBD Beaver Creek Rd
- 000 Beaver Creek Rd
- 1582 Beaver Creek Rd
- 0 Beaver Ridge Rd Unit REC7955397
- 0 Beaver Ridge Rd Unit S1057659
- 174 Skid Ct
- 480 Witcher Ln
- 1047 Lumberjack Rd Unit 172
- 1047 Lumberjack Rd
- 500 Fourth St
- 1344 Silverheels Rd
- 316 3rd St
- 517 Castello Ave
- 701 Clark St
- 1528 Silverheels Rd
- 1140 Meadow Dr
- 612 Iron Mountain Rd







