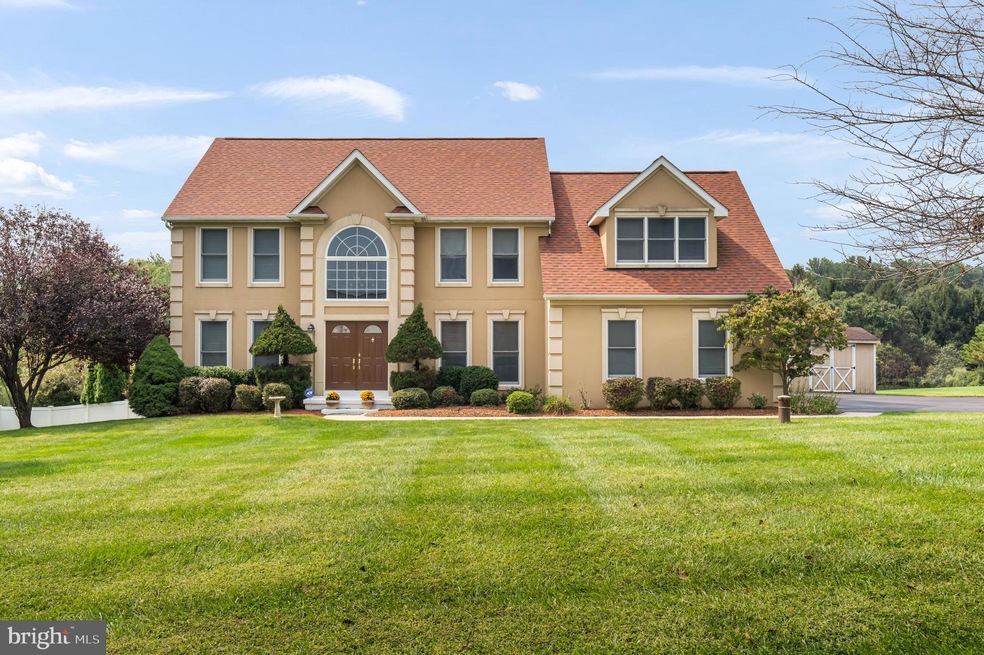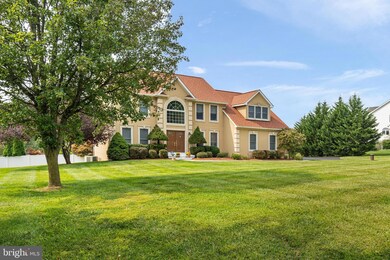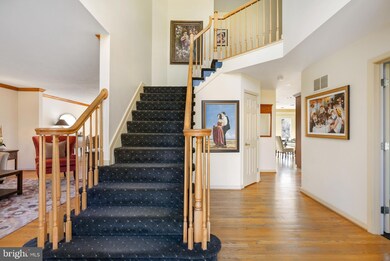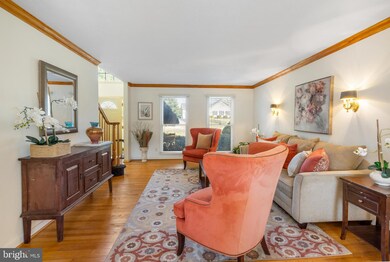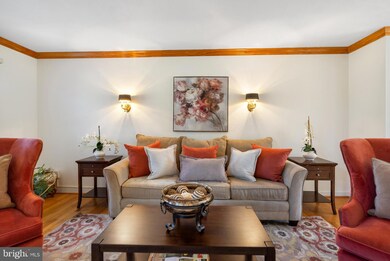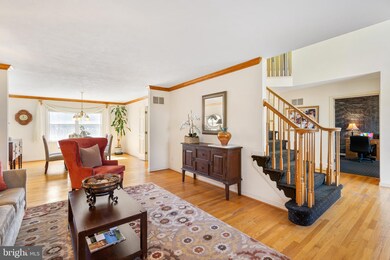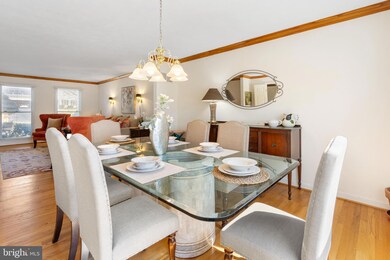
326 Delight Meadows Rd Reisterstown, MD 21136
Sunnybrook Hills NeighborhoodEstimated Value: $850,000 - $888,000
Highlights
- Concrete Pool
- 1.85 Acre Lot
- Colonial Architecture
- View of Trees or Woods
- Open Floorplan
- Deck
About This Home
As of April 2022This stunning home in Reisterstown, nestled quietly on a large flat lot, surrounded by greenery is waiting for you to call it your very own! Natural light pours in showcasing the grand open two level foyer. The sitting area is bright and airy and is complemented with large windows. Wine and dine your guests in the formal dining room featuring wood crown molding. Prep and cook a meal easily in the updated gourmet kitchen with awe inspiring features that include stainless steel Viking and KitchenAid appliances, an island, modern cabinetry, tons of counter and storage space, custom tile backsplash, and wonderful views of the large deck and private pool. The kitchen opens to the sun filled breakfast area and an oversized two story family room. French doors open to a vast office space or library detailed with a modern chalkboard wall. The luxuriously sized primary bedroom features new hardwood flooring (2020), fresh paint, a huge walk-in closet with a dreamy amount of storage, and spa-like retreat ensuite bath complete with upgraded countertops in your dual vanity, a custom tile stall shower, and stunning separate tub. The additional bedrooms are sizable and suitable for family or guests. A chic hall bath completes the upper level. The fully finished basement is ideal for entertaining with additional access to the rear yard. This impressive space is equipped with a home theater room, gym space, recreation area, and full bathroom featuring a stall shower. Take a step out onto the gorgeous updated second level deck, great for hosting BBQs and summer fun, with a new gazebo and walk out to the generously sized backyard. This backyard boasts a beautiful heated salt water in-ground pool with a fence that provides plenty of privacy, a kids playground, and a flat lush open field. Two car garage provides extra storage and a large driveway provides ample parking for guests. So what are you waiting for? Schedule your showing today! Recent updates include: New Roof, Architectural shingles installed in 2019.
Last Agent to Sell the Property
EXP Realty, LLC License #596243 Listed on: 03/17/2022

Home Details
Home Type
- Single Family
Est. Annual Taxes
- $5,670
Year Built
- Built in 1997
Lot Details
- 1.85 Acre Lot
- Partially Fenced Property
- Privacy Fence
- Level Lot
- Open Lot
- Back, Front, and Side Yard
- Property is in excellent condition
Parking
- 2 Car Direct Access Garage
- 5 Driveway Spaces
- Parking Storage or Cabinetry
- Side Facing Garage
- Garage Door Opener
Property Views
- Woods
- Garden
Home Design
- Colonial Architecture
- Architectural Shingle Roof
- Concrete Perimeter Foundation
- Dryvit Stucco
- Stucco
Interior Spaces
- Property has 2 Levels
- Open Floorplan
- Central Vacuum
- Crown Molding
- Ceiling Fan
- Recessed Lighting
- Double Pane Windows
- Window Treatments
- Window Screens
- French Doors
- Sliding Doors
- Family Room Off Kitchen
- Formal Dining Room
- Alarm System
Kitchen
- Breakfast Area or Nook
- Eat-In Kitchen
- Built-In Double Oven
- Electric Oven or Range
- Down Draft Cooktop
- Built-In Microwave
- Extra Refrigerator or Freezer
- Ice Maker
- Dishwasher
- Stainless Steel Appliances
- Kitchen Island
- Upgraded Countertops
- Disposal
Flooring
- Wood
- Carpet
- Tile or Brick
Bedrooms and Bathrooms
- En-Suite Bathroom
- Walk-In Closet
- Soaking Tub
- Bathtub with Shower
- Walk-in Shower
Laundry
- Laundry on main level
- Dryer
- Washer
Finished Basement
- Heated Basement
- Walk-Out Basement
- Basement Fills Entire Space Under The House
- Interior and Exterior Basement Entry
- Space For Rooms
- Basement Windows
Accessible Home Design
- Level Entry For Accessibility
Pool
- Concrete Pool
- Heated In Ground Pool
- Saltwater Pool
- Fence Around Pool
- Pool Equipment Shed
Outdoor Features
- Deck
- Shed
- Playground
- Play Equipment
Utilities
- Humidifier
- Zoned Heating and Cooling System
- Heat Pump System
- Vented Exhaust Fan
- Well
- Electric Water Heater
- Septic Tank
Community Details
- No Home Owners Association
- Delight Meadows Subdivision
Listing and Financial Details
- Tax Lot 26
- Assessor Parcel Number 04042200007557
Ownership History
Purchase Details
Home Financials for this Owner
Home Financials are based on the most recent Mortgage that was taken out on this home.Purchase Details
Similar Homes in Reisterstown, MD
Home Values in the Area
Average Home Value in this Area
Purchase History
| Date | Buyer | Sale Price | Title Company |
|---|---|---|---|
| Eckl Christine | $815,000 | Stewart Title Company | |
| Shapiro Darren J | $97,000 | -- |
Mortgage History
| Date | Status | Borrower | Loan Amount |
|---|---|---|---|
| Previous Owner | Shapiro Darren J | $328,293 | |
| Previous Owner | Shapiro Darren J | $383,500 |
Property History
| Date | Event | Price | Change | Sq Ft Price |
|---|---|---|---|---|
| 04/05/2022 04/05/22 | Sold | $815,000 | +16.4% | $158 / Sq Ft |
| 03/22/2022 03/22/22 | Pending | -- | -- | -- |
| 03/17/2022 03/17/22 | For Sale | $699,990 | -- | $135 / Sq Ft |
Tax History Compared to Growth
Tax History
| Year | Tax Paid | Tax Assessment Tax Assessment Total Assessment is a certain percentage of the fair market value that is determined by local assessors to be the total taxable value of land and additions on the property. | Land | Improvement |
|---|---|---|---|---|
| 2024 | $6,647 | $546,000 | $146,400 | $399,600 |
| 2023 | $3,300 | $539,567 | $0 | $0 |
| 2022 | $6,463 | $533,133 | $0 | $0 |
| 2021 | $5,285 | $526,700 | $146,400 | $380,300 |
| 2020 | $5,895 | $486,367 | $0 | $0 |
| 2019 | $5,406 | $446,033 | $0 | $0 |
| 2018 | $4,932 | $405,700 | $146,400 | $259,300 |
| 2017 | $4,949 | $405,700 | $0 | $0 |
| 2016 | $4,738 | $405,700 | $0 | $0 |
| 2015 | $4,738 | $468,100 | $0 | $0 |
| 2014 | $4,738 | $468,100 | $0 | $0 |
Agents Affiliated with this Home
-
Michael Schiff

Seller's Agent in 2022
Michael Schiff
EXP Realty, LLC
(443) 388-2117
7 in this area
708 Total Sales
-
Stephanie Lightfoot

Buyer's Agent in 2022
Stephanie Lightfoot
Keller Williams Lucido Agency
(240) 271-4593
1 in this area
55 Total Sales
Map
Source: Bright MLS
MLS Number: MDBC2029548
APN: 04-2200007557
- 503 Sunbrook Rd
- 11052 Alex Way
- 11029 Mill Centre Dr
- 9712 Ashlyn Cir
- 9415 Ashlyn Cir
- 5004 Willow Branch Way Unit 305
- 9935 Sherwood Farm Rd
- 9979 Sherwood Farm Rd
- 5001 Hollington Dr Unit 305
- 15 Silver Birch Ct
- 11606 Amaralles Dr
- 9763 Reese Farm Rd
- 119 Oakmere Rd
- 5 Rebecca Ln
- 2 Stone Garden Ct
- 317 Cherrystone Ct
- 543 Halite Dr
- 6 Rider Mill Ct
- 311 Belltown Rd
- 615 Long Wall Dr
- 326 Delight Meadows Rd
- 328 Delight Meadows Rd
- 324 Delight Meadows Rd
- 327 Delight Meadows Rd
- 325 Delight Meadows Rd
- 330 Delight Meadows Rd
- 322 Delight Meadows Rd
- 329 Delight Meadows Rd
- 203 Bryan Way
- 321 Delight Meadows Rd
- 320 Delight Meadows Rd
- 414 Red Meadows Ct
- 331 Delight Meadows Rd
- 201 Bryan Way
- 202 Bryan Way
- 334 Delight Meadows Rd
- 344 Bonnie Meadow Cir
- 341 Bonnie Meadow Cir
- 319 Delight Meadows Rd
- 318 Delight Meadows Rd
