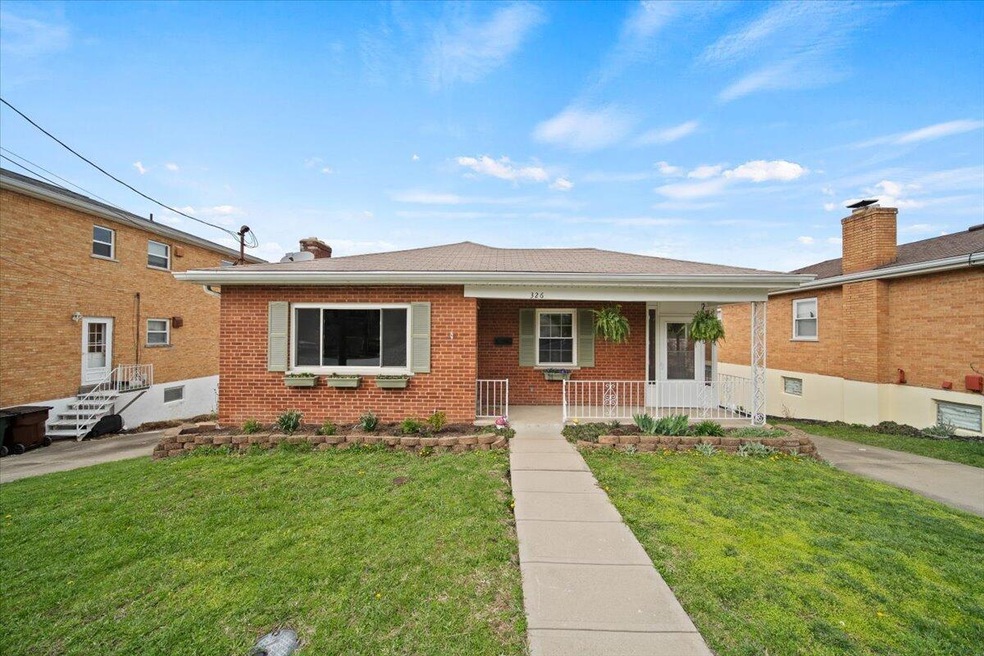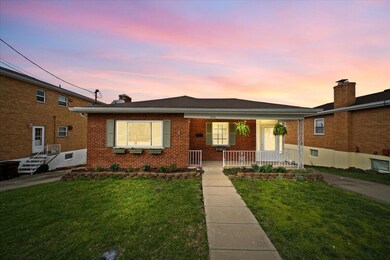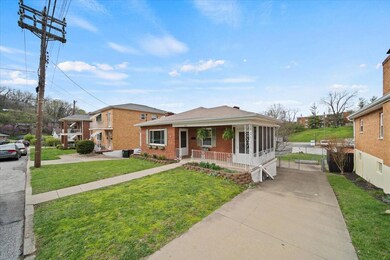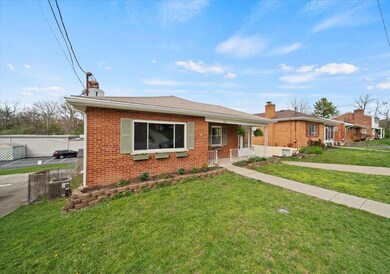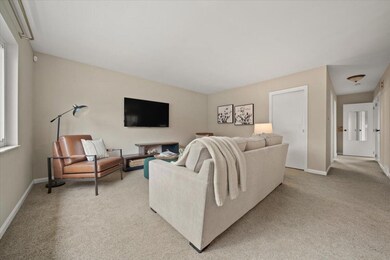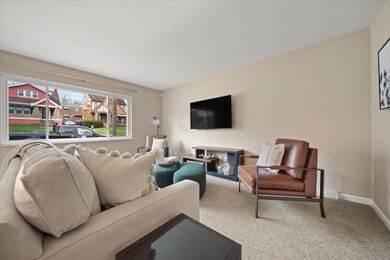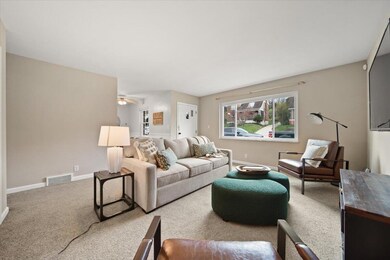
326 Electric Ave Southgate, KY 41071
Highlights
- Recreation Room
- No HOA
- Enclosed patio or porch
- Ranch Style House
- Fireplace
- Eat-In Kitchen
About This Home
As of May 2025A charming brick ranch that is very spacious and stylish located near Downtown Cincinnati. This home is bright and inviting throughout the main level. The eat-in kitchen offers plenty of cabinet & countertop space, SS appliances and an island! Enjoy a cup of coffee in the three seasons room off the kitchen or on the front porch! The finished lower level is perfect for entertaining, featuring a wet bar, additional living space (with a projector screen), 2 additional bedrooms, large storage closet with storage shelving and a double door that opens to a fenced-in backyard! Delight in outdoor living on the large concrete patio! Laundry room with a bonus closet! Just minutes to: Newport on the Leeve, NKU, Fort Thomas & downtown! All appliances are included with the home including new washer and dryer! Large Driveway! New Water Heater!
Home Details
Home Type
- Single Family
Est. Annual Taxes
- $707
Year Built
- Built in 1961
Lot Details
- 5,619 Sq Ft Lot
- Lot Dimensions are 115x50
- Aluminum or Metal Fence
Home Design
- Ranch Style House
- Brick Exterior Construction
- Poured Concrete
- Shingle Roof
- Concrete Block And Stucco Construction
Interior Spaces
- 1,775 Sq Ft Home
- Wet Bar
- Ceiling Fan
- Recessed Lighting
- Fireplace
- Vinyl Clad Windows
- Family Room
- Living Room
- Dining Room
- Recreation Room
Kitchen
- Eat-In Kitchen
- Electric Range
- Microwave
- Dishwasher
- Kitchen Island
Flooring
- Carpet
- Laminate
- Tile
Bedrooms and Bathrooms
- 4 Bedrooms
- 2 Full Bathrooms
- Bathtub
- Shower Only
Laundry
- Laundry Room
- Laundry on lower level
- Dryer
- Washer
Finished Basement
- Walk-Out Basement
- Basement Fills Entire Space Under The House
- Finished Basement Bathroom
- Basement Storage
- Basement Windows
Parking
- Driveway
- Off-Street Parking
Outdoor Features
- Enclosed patio or porch
- Shed
Schools
- Southgate Elementary
- Call Sd 859-441-0743 High School
Utilities
- Forced Air Heating and Cooling System
- Heating System Uses Natural Gas
- Cable TV Available
Community Details
- No Home Owners Association
Listing and Financial Details
- Assessor Parcel Number 999-99-11-559.00
Ownership History
Purchase Details
Home Financials for this Owner
Home Financials are based on the most recent Mortgage that was taken out on this home.Purchase Details
Home Financials for this Owner
Home Financials are based on the most recent Mortgage that was taken out on this home.Purchase Details
Purchase Details
Home Financials for this Owner
Home Financials are based on the most recent Mortgage that was taken out on this home.Purchase Details
Home Financials for this Owner
Home Financials are based on the most recent Mortgage that was taken out on this home.Purchase Details
Home Financials for this Owner
Home Financials are based on the most recent Mortgage that was taken out on this home.Purchase Details
Home Financials for this Owner
Home Financials are based on the most recent Mortgage that was taken out on this home.Similar Homes in the area
Home Values in the Area
Average Home Value in this Area
Purchase History
| Date | Type | Sale Price | Title Company |
|---|---|---|---|
| Warranty Deed | $279,000 | Springdale Title | |
| Warranty Deed | $183,694 | Agility Closing & Ttl Svcs I | |
| Warranty Deed | $110,500 | None Available | |
| Warranty Deed | $125,000 | Advanced Land Title Agency L | |
| Warranty Deed | -- | None Available | |
| Quit Claim Deed | $106,000 | None Available | |
| Deed | $106,000 | -- | |
| Deed | $86,500 | -- |
Mortgage History
| Date | Status | Loan Amount | Loan Type |
|---|---|---|---|
| Open | $270,630 | New Conventional | |
| Previous Owner | $156,140 | New Conventional | |
| Previous Owner | $80,000 | Stand Alone Refi Refinance Of Original Loan | |
| Previous Owner | $23,150 | New Conventional | |
| Previous Owner | $100,000 | New Conventional | |
| Previous Owner | $27,000 | Unknown | |
| Previous Owner | $108,000 | Adjustable Rate Mortgage/ARM | |
| Previous Owner | $84,800 | New Conventional | |
| Previous Owner | $68,800 | New Conventional |
Property History
| Date | Event | Price | Change | Sq Ft Price |
|---|---|---|---|---|
| 05/02/2025 05/02/25 | Sold | $279,000 | +3.4% | $157 / Sq Ft |
| 04/05/2025 04/05/25 | Pending | -- | -- | -- |
| 04/04/2025 04/04/25 | For Sale | $269,900 | +46.9% | $152 / Sq Ft |
| 08/19/2020 08/19/20 | Sold | $183,694 | +5.6% | $163 / Sq Ft |
| 06/16/2020 06/16/20 | Pending | -- | -- | -- |
| 06/16/2020 06/16/20 | For Sale | $173,900 | -- | $154 / Sq Ft |
Tax History Compared to Growth
Tax History
| Year | Tax Paid | Tax Assessment Tax Assessment Total Assessment is a certain percentage of the fair market value that is determined by local assessors to be the total taxable value of land and additions on the property. | Land | Improvement |
|---|---|---|---|---|
| 2024 | $707 | $183,694 | $10,000 | $173,694 |
| 2023 | $726 | $183,694 | $10,000 | $173,694 |
| 2022 | $799 | $183,694 | $10,000 | $173,694 |
| 2021 | $821 | $183,694 | $10,000 | $173,694 |
| 2020 | $679 | $146,000 | $10,000 | $136,000 |
| 2019 | $684 | $146,000 | $10,000 | $136,000 |
| 2018 | $675 | $146,000 | $10,000 | $136,000 |
| 2017 | $590 | $125,000 | $10,000 | $115,000 |
| 2016 | $559 | $125,000 | $0 | $0 |
| 2015 | $569 | $125,000 | $0 | $0 |
| 2014 | $557 | $125,000 | $0 | $0 |
Agents Affiliated with this Home
-
Kayla Tubbs
K
Seller's Agent in 2025
Kayla Tubbs
Real Broker, LLC
(419) 569-5251
8 Total Sales
-
Jeff Kessen

Buyer's Agent in 2025
Jeff Kessen
Neltner Realty
(859) 391-9091
44 Total Sales
-
Jewel Buckley

Seller's Agent in 2020
Jewel Buckley
Coldwell Banker Realty FM
(859) 426-6235
170 Total Sales
-
Scott Oyler

Seller Co-Listing Agent in 2020
Scott Oyler
Coldwell Banker Realty
(513) 547-2997
1,337 Total Sales
-

Buyer's Agent in 2020
Brandi Robertson
Pivot Realty Group
(606) 224-2283
34 Total Sales
Map
Source: Northern Kentucky Multiple Listing Service
MLS Number: 631253
APN: 999-99-11-559.00
- 407 Electric Ave
- 377 Linden Ave
- 344 Linden Ave
- 100 Mayo Cir
- 386 Linden Ave
- 254 Linden Ave
- 2115 Monmouth St
- 252 Linden Ave
- 2429 Alexandria Pike
- 210 Evergreen Ave
- 221 Linden Ave
- 43.5-45.5, Kentucky Dr
- 85 & 87 Kentucky Dr
- 118 Electric Ave
- 122 Maple Ave
- 7 E Ridge Place
- 25 High St
- 17 Overlook Dr
- 17 Parkview Ave
- 169 Main St
