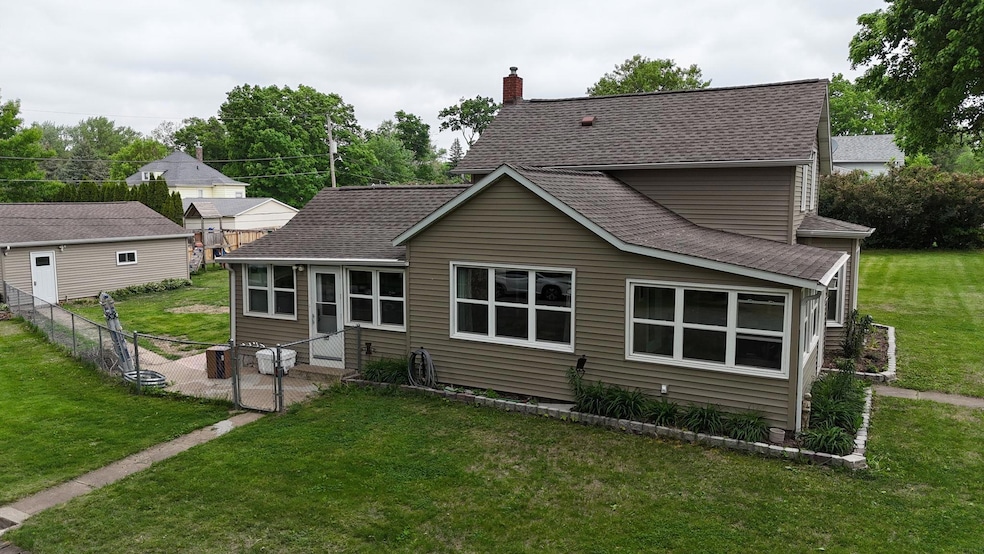
326 Elm St Janesville, IA 50647
Highlights
- 2 Car Detached Garage
- Forced Air Heating and Cooling System
- 2-minute walk to Janesville City Park
- Patio
About This Home
As of June 2025Welcome to this super cute updated 3-bedroom, 1-bath, 1.5-story home nestled in the heart of the welcoming community of Janesville. Perfectly situated in a neighborhood known for its excellent schools and small-town charm, this move-in ready home offers a blend of comfort and modern convenience. Step inside to find a bright, open layout with tasteful updates throughout. The spacious living area flows into a functional kitchen and dining space—ideal for everyday living or entertaining guests. Recent upgrades include a new furnace and air conditioner, ensuring year-round comfort and energy efficiency. Enjoy the outdoors with a large, fully fenced yard—perfect for kids, pets, or gatherings—and a brand-new patio ready for summer barbecues or quiet evenings. A spacious 2-stall detached garage provides ample room for vehicles, storage, or a workshop. Whether you're starting a family, downsizing, or looking for a peaceful place to call home, this Janesville gem checks all the boxes!
Last Agent to Sell the Property
Oakridge Real Estate License #S55649 Listed on: 05/16/2025

Home Details
Home Type
- Single Family
Est. Annual Taxes
- $2,178
Year Built
- Built in 1854
Lot Details
- 0.42 Acre Lot
- Lot Dimensions are 132x140
Parking
- 2 Car Detached Garage
Home Design
- 1,608 Sq Ft Home
- Shingle Roof
- Asphalt Roof
- Vinyl Siding
Bedrooms and Bathrooms
- 3 Bedrooms
- 1 Full Bathroom
Schools
- Janesville Elementary And Middle School
- Janesville High School
Additional Features
- Laundry on main level
- Patio
- Forced Air Heating and Cooling System
- Partially Finished Basement
Community Details
- 35 91 14 Janesville Lots 3&4 Blk 20 Subdivision
Listing and Financial Details
- Assessor Parcel Number 093541106
Ownership History
Purchase Details
Home Financials for this Owner
Home Financials are based on the most recent Mortgage that was taken out on this home.Purchase Details
Home Financials for this Owner
Home Financials are based on the most recent Mortgage that was taken out on this home.Purchase Details
Home Financials for this Owner
Home Financials are based on the most recent Mortgage that was taken out on this home.Similar Home in Janesville, IA
Home Values in the Area
Average Home Value in this Area
Purchase History
| Date | Type | Sale Price | Title Company |
|---|---|---|---|
| Warranty Deed | $195,000 | Title Services | |
| Warranty Deed | $175,000 | None Listed On Document | |
| Warranty Deed | $86,000 | None Available |
Mortgage History
| Date | Status | Loan Amount | Loan Type |
|---|---|---|---|
| Previous Owner | $54,500 | New Conventional | |
| Previous Owner | $22,800 | Credit Line Revolving | |
| Previous Owner | $91,200 | New Conventional | |
| Previous Owner | $35,000 | Credit Line Revolving | |
| Previous Owner | $81,700 | New Conventional |
Property History
| Date | Event | Price | Change | Sq Ft Price |
|---|---|---|---|---|
| 06/20/2025 06/20/25 | Sold | $195,000 | 0.0% | $121 / Sq Ft |
| 05/18/2025 05/18/25 | Pending | -- | -- | -- |
| 05/16/2025 05/16/25 | For Sale | $195,000 | +11.4% | $121 / Sq Ft |
| 05/19/2023 05/19/23 | Sold | $175,000 | +6.1% | $109 / Sq Ft |
| 04/18/2023 04/18/23 | Pending | -- | -- | -- |
| 04/10/2023 04/10/23 | For Sale | $164,900 | -- | $103 / Sq Ft |
Tax History Compared to Growth
Tax History
| Year | Tax Paid | Tax Assessment Tax Assessment Total Assessment is a certain percentage of the fair market value that is determined by local assessors to be the total taxable value of land and additions on the property. | Land | Improvement |
|---|---|---|---|---|
| 2024 | $2,178 | $176,080 | $24,240 | $151,840 |
| 2023 | $1,804 | $132,970 | $31,500 | $101,470 |
| 2022 | $1,694 | $104,560 | $31,500 | $73,060 |
| 2021 | $1,648 | $104,560 | $31,500 | $73,060 |
| 2020 | $1,648 | $97,900 | $24,500 | $73,400 |
| 2019 | $1,510 | $95,760 | $0 | $0 |
| 2018 | $1,462 | $95,760 | $0 | $0 |
| 2017 | $1,498 | $102,790 | $0 | $0 |
| 2016 | $1,498 | $102,790 | $0 | $0 |
| 2015 | $1,498 | $96,060 | $0 | $0 |
| 2014 | $1,438 | $96,060 | $0 | $0 |
Agents Affiliated with this Home
-
Debbie Metcalf

Seller's Agent in 2025
Debbie Metcalf
Oakridge Real Estate
(319) 404-4778
48 Total Sales
-
Alannah Richards

Buyer's Agent in 2025
Alannah Richards
Stewart Realty Company
(641) 229-7722
23 Total Sales
-
Amy Wienands

Seller's Agent in 2023
Amy Wienands
AWRE, EXP Realty, LLC
(319) 240-7247
1,287 Total Sales
-
Mary Gillett
M
Seller Co-Listing Agent in 2023
Mary Gillett
AWRE, EXP Realty, LLC
(319) 231-8689
291 Total Sales
Map
Source: Northeast Iowa Regional Board of REALTORS®
MLS Number: NBR20252242
APN: 09-35-411-006
- 8052 Buck Ridge Rd
- 411 Pine St
- 702 Pine St
- 903 S Main St
- Lot 8 Cbbt Commercial Subdivision
- Lot 7 Cbbt Commercial Subdivision
- Lot 6 Cbbt Commercial Subdivision
- Lot 4 Cbbt Commercial Subdivision
- Lot 3 Cbbt Commercial Subdivision
- Lot 2 Cbbt Commercial Subdivision
- Lot 1 Cbbt Commercial Subdivision
- 00000 270th St
- 113 Island View Dr
- 205 Island View Dr
- 2601 Easton Ave
- 9706 Sylvan Dr
- 1266 270th St
- 2471 Fairview Ave
- TBD Cottage Ave
- 7051 N Union Rd






