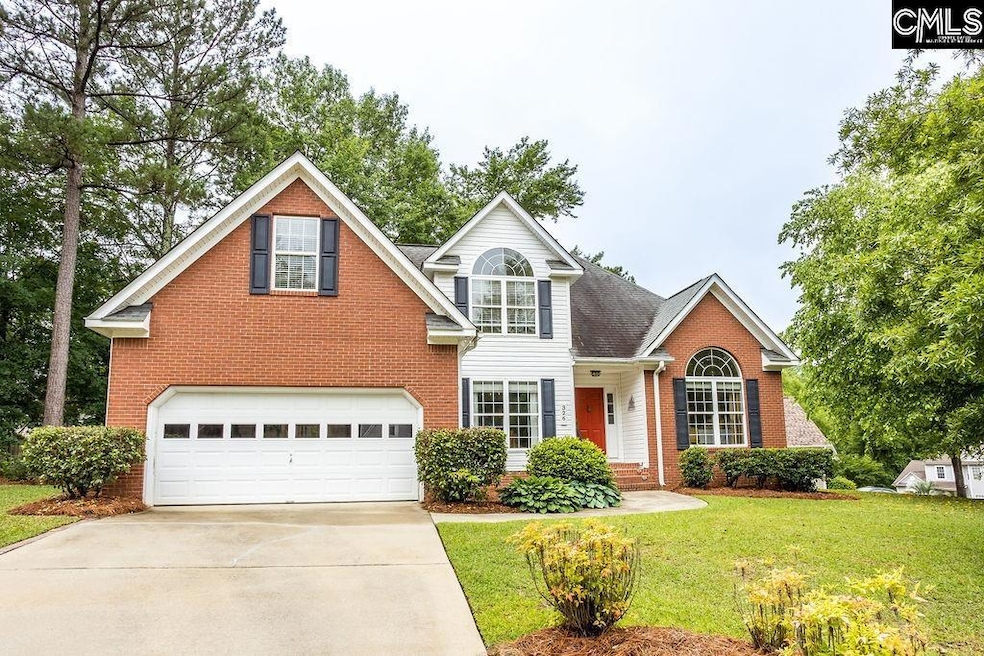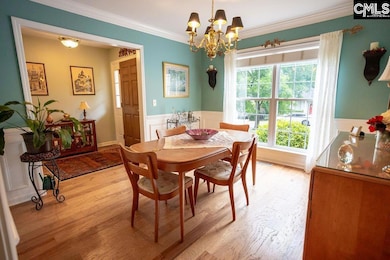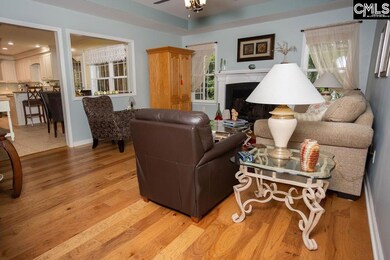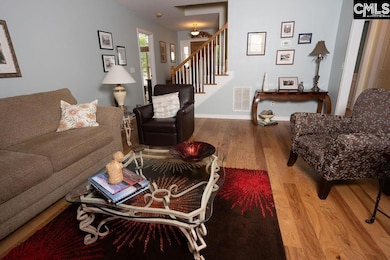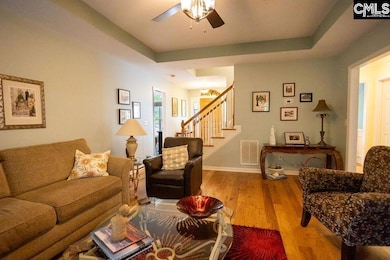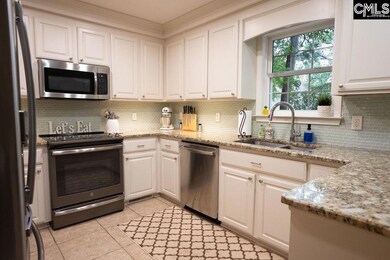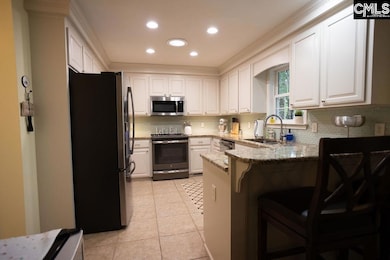
Estimated payment $1,925/month
Highlights
- Very Popular Property
- Deck
- Traditional Architecture
- River Springs Elementary School Rated A
- Cathedral Ceiling
- Wood Flooring
About This Home
Located in the award-winning Lexington/Richland 5 School District, this beautifully maintained 4-bedroom, 2.5-bath home offers comfort, charm, and functionality. The owner’s suite is conveniently situated on the main level and features cathedral ceilings, a spacious en-suite bath with a separate tub and shower, private toilet room, and a large walk-in closet. Upstairs, you’ll find three additional bedrooms—one with built-ins and attic access that’s perfect as a flex room or office.The kitchen is designed for both everyday living and entertaining, complete with granite countertops, tile backsplash, a pantry, island, and an eat-in area overlooking the backyard. A formal dining room with hardwood floors and elegant molding opens to a cozy living room with hardwood floors and a wood-burning fireplace, creating a warm and inviting atmosphere.Enjoy outdoor living year-round on the screened-in porch or relax on the deck overlooking a private, tree-lined backyard with mature landscaping and a wood privacy fence. The home is exceptionally clean and has been lovingly cared for.Neighborhood amenities include a community pool and sidewalks, adding to the lifestyle appeal. With timeless finishes and a functional layout, this home is a standout in a sought-after location. Disclaimer: CMLS has not reviewed and, therefore, does not endorse vendors who may appear in listings.
Home Details
Home Type
- Single Family
Est. Annual Taxes
- $1,444
Year Built
- Built in 2001
Lot Details
- 10,454 Sq Ft Lot
- Privacy Fence
- Wood Fence
- Back Yard Fenced
HOA Fees
- $37 Monthly HOA Fees
Parking
- 2 Car Garage
- Garage Door Opener
Home Design
- Traditional Architecture
- Brick Front
- Vinyl Construction Material
Interior Spaces
- 1,989 Sq Ft Home
- 1.5-Story Property
- Built-In Features
- Bookcases
- Bar
- Crown Molding
- Cathedral Ceiling
- Ceiling Fan
- Recessed Lighting
- Wood Burning Fireplace
- Living Room with Fireplace
- Screened Porch
- Crawl Space
Kitchen
- Eat-In Kitchen
- Self-Cleaning Convection Oven
- Induction Cooktop
- Built-In Microwave
- Dishwasher
- Granite Countertops
- Tiled Backsplash
- Disposal
Flooring
- Wood
- Carpet
- Tile
Bedrooms and Bathrooms
- 4 Bedrooms
- Primary Bedroom on Main
- Walk-In Closet
- Dual Vanity Sinks in Primary Bathroom
- Secondary bathroom tub or shower combo
- Bathtub with Shower
- Garden Bath
- Separate Shower
Laundry
- Laundry on main level
- Electric Dryer Hookup
Attic
- Storage In Attic
- Attic Access Panel
- Pull Down Stairs to Attic
Outdoor Features
- Deck
- Rain Gutters
Schools
- River Springs Elementary School
- Dutch Fork Middle School
- Crossroad Intermediate
- Dutch Fork High School
Utilities
- Central Heating and Cooling System
- Water Heater
- Cable TV Available
Community Details
- Association fees include common area maintenance, pool, sidewalk maintenance, street light maintenance
- Cams HOA, Phone Number (877) 672-2267
- Belfair Oaks Subdivision
Map
Home Values in the Area
Average Home Value in this Area
Tax History
| Year | Tax Paid | Tax Assessment Tax Assessment Total Assessment is a certain percentage of the fair market value that is determined by local assessors to be the total taxable value of land and additions on the property. | Land | Improvement |
|---|---|---|---|---|
| 2024 | $1,444 | $203,700 | $0 | $0 |
| 2023 | $1,444 | $7,088 | $0 | $0 |
| 2022 | $1,216 | $177,200 | $36,300 | $140,900 |
| 2021 | $1,214 | $7,090 | $0 | $0 |
| 2020 | $1,263 | $7,090 | $0 | $0 |
| 2019 | $1,238 | $7,090 | $0 | $0 |
| 2018 | $1,004 | $6,540 | $0 | $0 |
| 2017 | $981 | $6,540 | $0 | $0 |
| 2016 | $977 | $6,540 | $0 | $0 |
| 2015 | $981 | $6,540 | $0 | $0 |
| 2014 | $979 | $163,600 | $0 | $0 |
| 2013 | -- | $6,540 | $0 | $0 |
Property History
| Date | Event | Price | Change | Sq Ft Price |
|---|---|---|---|---|
| 06/03/2025 06/03/25 | For Sale | $315,000 | -- | $158 / Sq Ft |
Purchase History
| Date | Type | Sale Price | Title Company |
|---|---|---|---|
| Deed | $185,900 | -- |
Mortgage History
| Date | Status | Loan Amount | Loan Type |
|---|---|---|---|
| Open | $96,000 | New Conventional | |
| Closed | $93,000 | New Conventional | |
| Closed | $130,390 | New Conventional | |
| Closed | $138,000 | Balloon | |
| Closed | $136,000 | Purchase Money Mortgage |
Similar Homes in the area
Source: Consolidated MLS (Columbia MLS)
MLS Number: 610002
APN: 04205-03-05
- 317 Genessee Rd
- 108 Genessee Rd
- 103 Berkswell Dr
- 2 Alverston Ct
- 1 Hollenbeck Ct
- 5 Stonewall Ct
- 1040 Koon Rd
- 116 Connie Wright Rd
- 1711 Kennerly Rd
- 228 Livingston Woods Dr
- 223 Livingston Woods Dr
- 224 Livingston Woods Dr
- 185 Livingston Woods Dr
- 183 Livingston Woods Dr
- 213 Livingston Woods Dr
- 219 Livingston Woods Dr
- 207 Livingston Woods Dr
- 182 Livingston Woods Dr
- 179 Livingston Woods Dr
- 175 Livingston Woods Dr
