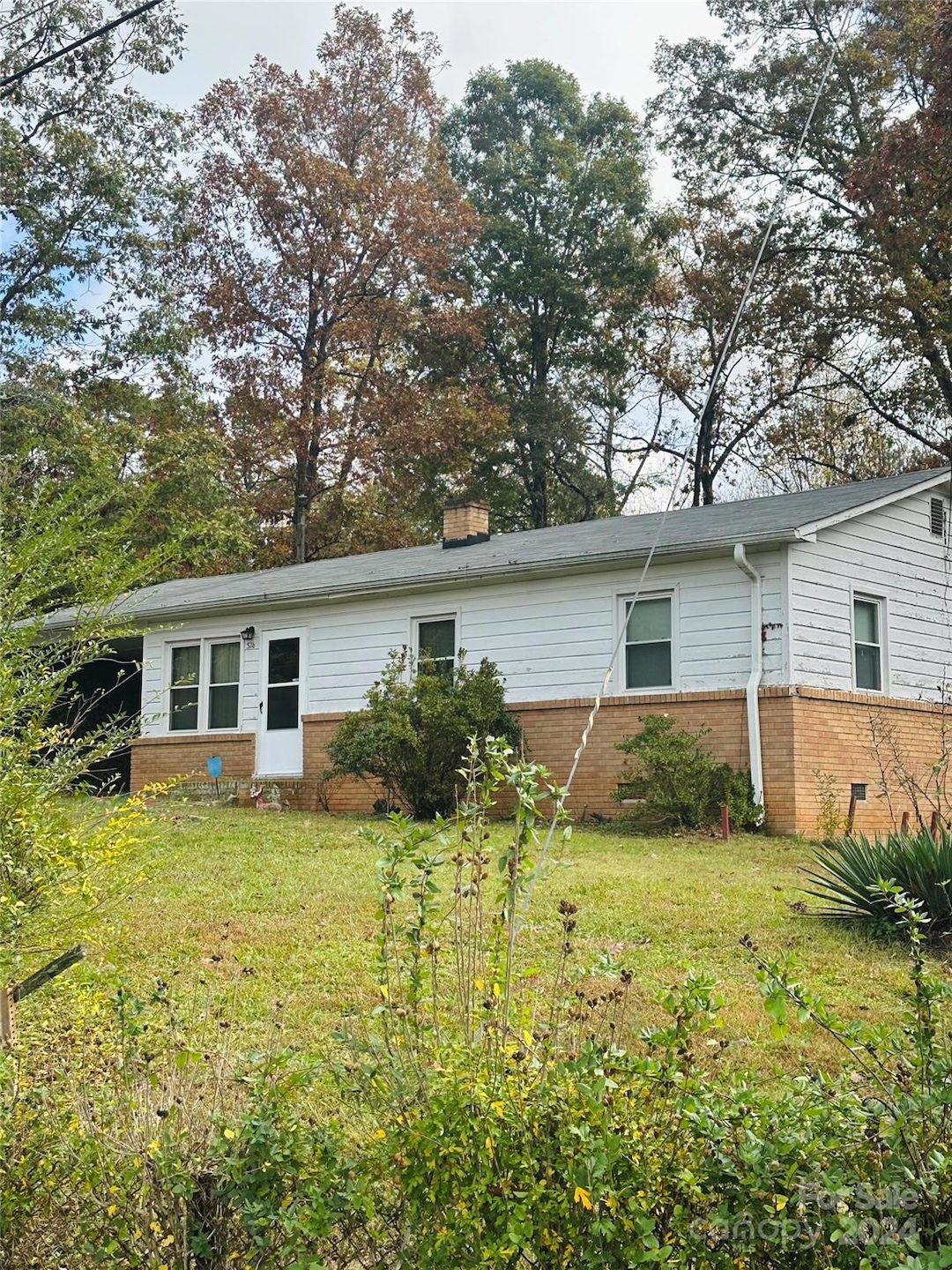
326 Gorrell St Shelby, NC 28152
Highlights
- Wood Flooring
- Laundry Room
- Attached Carport
- Marion Intermediate School Rated A-
- 1-Story Property
- Wood Siding
About This Home
As of March 2025MOTIVATED SELLERS!!! This 3 Bedroom 1 Bath Ranch-style home, located on a corner lot, presents a fantastic opportunity for investors or buyers looking to take on a project. Featuring a traditional layout and solid bones, this property offers tons of potential for renovation and customization. Whether you're looking to flip, rent, or hold, this "AS-IS" home is priced to sell and ready for your vision. Don’t miss out on this great deal – act fast before it's gone!
Last Agent to Sell the Property
RE/MAX Select Brokerage Email: scottiewebb@remax.net License #287593 Listed on: 11/06/2024

Home Details
Home Type
- Single Family
Est. Annual Taxes
- $52
Year Built
- Built in 1963
Lot Details
- Property is zoned R15
Parking
- Attached Carport
Home Design
- Brick Exterior Construction
- Wood Siding
Interior Spaces
- 875 Sq Ft Home
- 1-Story Property
- Wood Flooring
- Crawl Space
- Electric Range
- Laundry Room
Bedrooms and Bathrooms
- 3 Main Level Bedrooms
- 1 Full Bathroom
Schools
- Elizabeth Elementary School
- Shelby Middle School
- Shelby High School
Utilities
- Window Unit Cooling System
- Heating System Uses Oil
- Septic Tank
Listing and Financial Details
- Assessor Parcel Number 27397
Ownership History
Purchase Details
Home Financials for this Owner
Home Financials are based on the most recent Mortgage that was taken out on this home.Purchase Details
Similar Homes in Shelby, NC
Home Values in the Area
Average Home Value in this Area
Purchase History
| Date | Type | Sale Price | Title Company |
|---|---|---|---|
| Warranty Deed | $85,000 | None Listed On Document | |
| Warranty Deed | $85,000 | None Listed On Document | |
| Warranty Deed | -- | None Available |
Mortgage History
| Date | Status | Loan Amount | Loan Type |
|---|---|---|---|
| Open | $68,000 | New Conventional | |
| Closed | $68,000 | New Conventional |
Property History
| Date | Event | Price | Change | Sq Ft Price |
|---|---|---|---|---|
| 07/21/2025 07/21/25 | Price Changed | $169,900 | -5.6% | $194 / Sq Ft |
| 07/12/2025 07/12/25 | Price Changed | $179,900 | -2.8% | $206 / Sq Ft |
| 06/26/2025 06/26/25 | For Sale | $184,999 | +117.6% | $211 / Sq Ft |
| 03/21/2025 03/21/25 | Sold | $85,000 | 0.0% | $97 / Sq Ft |
| 02/07/2025 02/07/25 | Price Changed | $85,000 | -14.9% | $97 / Sq Ft |
| 11/22/2024 11/22/24 | Price Changed | $99,900 | -13.1% | $114 / Sq Ft |
| 11/06/2024 11/06/24 | For Sale | $115,000 | -- | $131 / Sq Ft |
Tax History Compared to Growth
Tax History
| Year | Tax Paid | Tax Assessment Tax Assessment Total Assessment is a certain percentage of the fair market value that is determined by local assessors to be the total taxable value of land and additions on the property. | Land | Improvement |
|---|---|---|---|---|
| 2024 | $52 | $13,606 | $2,625 | $10,981 |
| 2023 | $24 | $13,606 | $2,625 | $10,981 |
| 2022 | $24 | $13,606 | $2,625 | $10,981 |
| 2021 | $24 | $13,606 | $2,625 | $10,981 |
| 2020 | $37 | $14,406 | $2,625 | $11,781 |
| 2019 | $37 | $14,406 | $2,625 | $11,781 |
| 2018 | $35 | $14,406 | $2,625 | $11,781 |
| 2017 | $35 | $14,406 | $2,625 | $11,781 |
| 2016 | $31 | $14,406 | $2,625 | $11,781 |
| 2015 | $31 | $21,585 | $2,625 | $18,960 |
| 2014 | $31 | $21,585 | $2,625 | $18,960 |
Agents Affiliated with this Home
-
Kevin Kee

Seller's Agent in 2025
Kevin Kee
Berkshire Hathaway HomeServices Blue Ridge REALTORS®
(832) 493-2198
6 in this area
25 Total Sales
-
Scottie Webb

Seller's Agent in 2025
Scottie Webb
RE/MAX
(704) 477-9330
80 in this area
109 Total Sales
Map
Source: Canopy MLS (Canopy Realtor® Association)
MLS Number: 4197965
APN: 27397
- 301 Gorrell St
- 0 Oates Dr
- 351 Preyer St
- 111 Wolfe Rd
- 106 Borders Rd
- 2010 Dogwood Trail
- 2021 Dogwood Trail
- 2013 Dogwood Trail
- 2016 Dogwood Trail
- 2201 Holly Ln
- 2200 Peninsula Ave
- 316 Country Club Acres None
- 136 Dogwood Ln
- 1816 Country Garden Dr
- 1900 E Dixon Blvd
- 218 Fairway Dr
- 138 Victoria Park Dr Unit 170
- 80 Fairview Farms
- 127 Victoria Park Dr
- 160 Quail Hollow Dr
