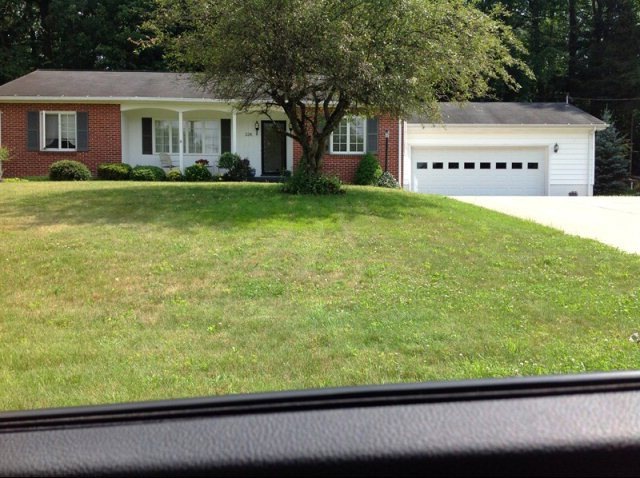
326 Gurney Rd Franklin, PA 16323
Highlights
- Wood Flooring
- Patio
- Gas Fireplace
- 2 Car Attached Garage
- Forced Air Heating and Cooling System
- 1-Story Property
About This Home
As of July 2016Exceptional Ranch Home in Franklin Heights! Features a large lot, central air, newer carpet over hardwood floors, large open living room/dining room with a gas fireplace. A spacious den with built in shelving could easily be a third bedroom. The kitchen includes all appliances plus a stackable washer/dryer. The basement offers a workshop area, washer dryer hookup, toilet & laundry tub. There is a cemented patio with awning, large oversized garage & a concrete driveway.
Home Details
Home Type
- Single Family
Est. Annual Taxes
- $2,835
Year Built
- Built in 1955
Lot Details
- 0.58 Acre Lot
- Lot Dimensions are 112x225
- 10,224.056
Parking
- 2 Car Attached Garage
- Driveway
- Open Parking
Home Design
- Brick Exterior Construction
- Frame Construction
- Composition Roof
- Vinyl Siding
Interior Spaces
- 1,200 Sq Ft Home
- 1-Story Property
- Gas Fireplace
- Wood Flooring
- Basement Fills Entire Space Under The House
Kitchen
- Range<<rangeHoodToken>>
- <<microwave>>
- Dishwasher
- Disposal
Bedrooms and Bathrooms
- 2 Bedrooms
- 1 Full Bathroom
Laundry
- Dryer
- Washer
Outdoor Features
- Patio
Utilities
- Forced Air Heating and Cooling System
- 100 Amp Service
- Natural Gas Connected
- Gas Water Heater
- Cable TV Available
Listing and Financial Details
- Assessor Parcel Number 10,224.-056
Ownership History
Purchase Details
Home Financials for this Owner
Home Financials are based on the most recent Mortgage that was taken out on this home.Purchase Details
Home Financials for this Owner
Home Financials are based on the most recent Mortgage that was taken out on this home.Similar Homes in Franklin, PA
Home Values in the Area
Average Home Value in this Area
Purchase History
| Date | Type | Sale Price | Title Company |
|---|---|---|---|
| Deed | $130,000 | None Available | |
| Distress Sale | $130,000 | None Available |
Mortgage History
| Date | Status | Loan Amount | Loan Type |
|---|---|---|---|
| Open | $25,000 | Credit Line Revolving | |
| Closed | $30,000 | Unknown | |
| Open | $104,000 | New Conventional |
Property History
| Date | Event | Price | Change | Sq Ft Price |
|---|---|---|---|---|
| 07/12/2016 07/12/16 | Sold | $130,000 | -3.7% | $108 / Sq Ft |
| 06/12/2016 06/12/16 | Pending | -- | -- | -- |
| 05/23/2016 05/23/16 | For Sale | $135,000 | +10.7% | $113 / Sq Ft |
| 12/19/2014 12/19/14 | Sold | $122,000 | -7.2% | $102 / Sq Ft |
| 11/19/2014 11/19/14 | Pending | -- | -- | -- |
| 09/30/2014 09/30/14 | For Sale | $131,500 | -- | $110 / Sq Ft |
Tax History Compared to Growth
Tax History
| Year | Tax Paid | Tax Assessment Tax Assessment Total Assessment is a certain percentage of the fair market value that is determined by local assessors to be the total taxable value of land and additions on the property. | Land | Improvement |
|---|---|---|---|---|
| 2025 | $3,295 | $86,840 | $23,000 | $63,840 |
| 2024 | $3,078 | $86,840 | $23,000 | $63,840 |
| 2023 | $3,078 | $86,840 | $23,000 | $63,840 |
| 2022 | $3,078 | $86,840 | $23,000 | $63,840 |
| 2021 | $3,061 | $86,840 | $23,000 | $63,840 |
| 2020 | $3,061 | $86,840 | $23,000 | $63,840 |
| 2019 | $3,061 | $86,840 | $23,000 | $63,840 |
| 2018 | $3,061 | $86,840 | $23,000 | $63,840 |
| 2017 | -- | $86,840 | $23,000 | $63,840 |
| 2016 | $2,921 | $86,840 | $23,000 | $63,840 |
| 2015 | -- | $86,840 | $23,000 | $63,840 |
| 2014 | -- | $86,840 | $23,000 | $63,840 |
Agents Affiliated with this Home
-
Josh Beightol

Seller's Agent in 2016
Josh Beightol
Shawgo Real Estate LLC
(814) 657-2435
132 Total Sales
Map
Source: Allegheny Valley Board of REALTORS®
MLS Number: 145991
APN: 10-224-056-000
