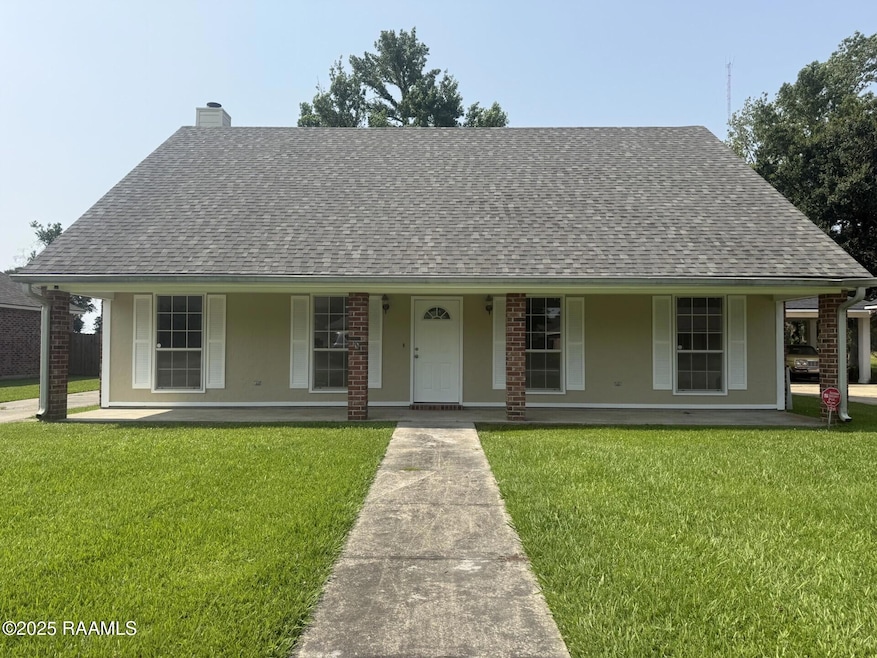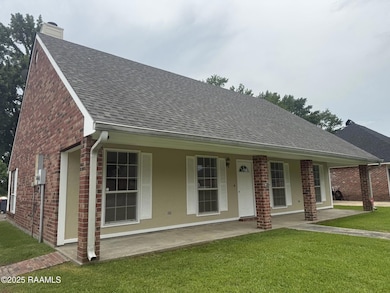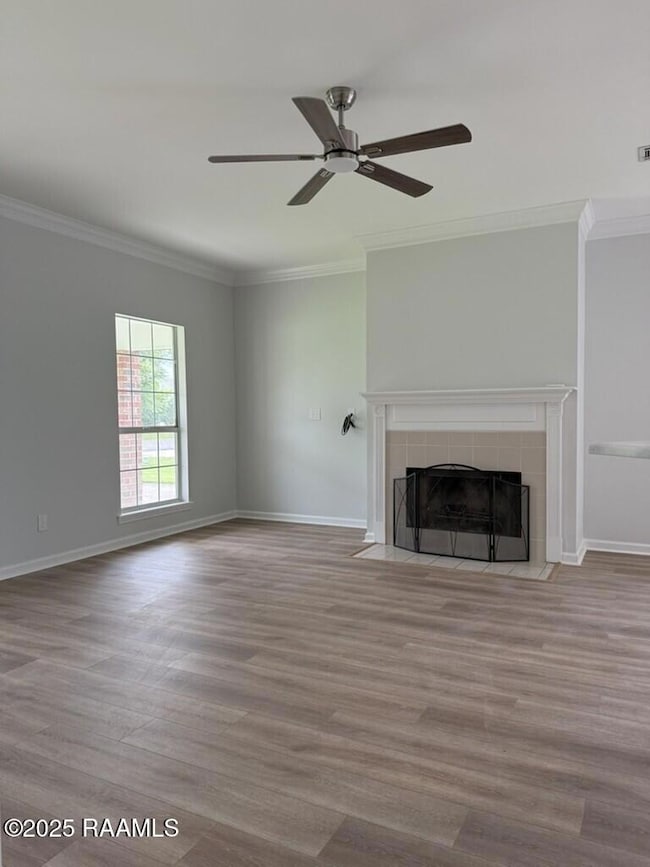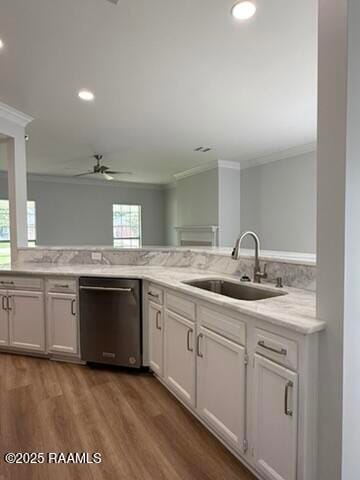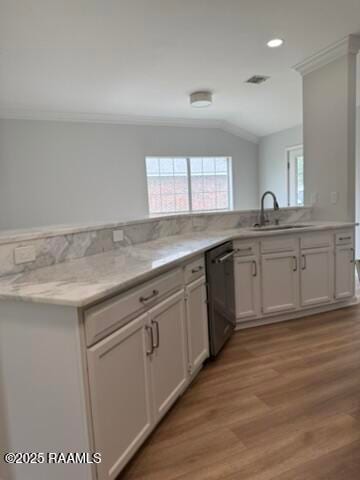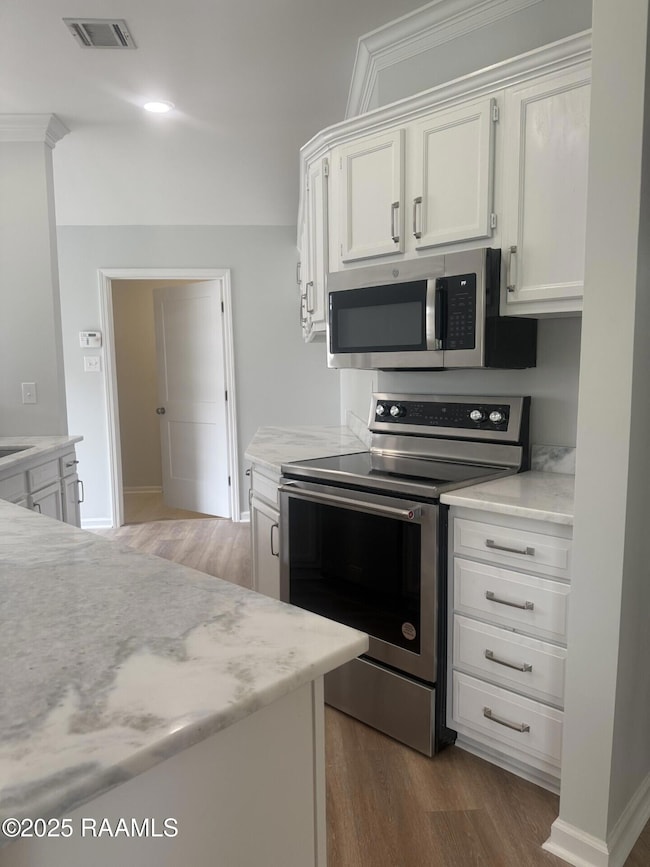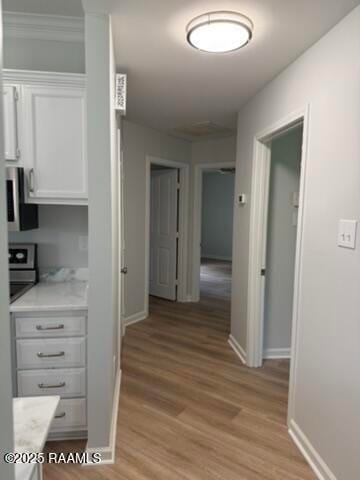
326 Herlil Cir Carencro, LA 70520
North Lafayette Parish NeighborhoodEstimated payment $1,374/month
Total Views
720
3
Beds
2
Baths
1,445
Sq Ft
$158
Price per Sq Ft
Highlights
- Very Popular Property
- Quartz Countertops
- Crown Molding
- Acadian Style Architecture
- Double Vanity
- Walk-In Closet
About This Home
This newly renovated 3 bed 2 bath home offers ample counter space on its new Quartz countertops. The new appliances, floors, fresh paint and light fixtures will make it feel clean and modern, while the varied ceiling heights and crown molding add a touch of luxury. Enjoy a spacious laundry room that leads to a spacious two car garage. The yard makes for a peaceful setting having no back yard neighbors.
Home Details
Home Type
- Single Family
Est. Annual Taxes
- $1,276
Lot Details
- 9,583 Sq Ft Lot
- Lot Dimensions are 70 x 137
Parking
- 2 Car Garage
Home Design
- Acadian Style Architecture
- Brick Exterior Construction
- Slab Foundation
- Frame Construction
- Composition Roof
- HardiePlank Type
- Stucco
Interior Spaces
- 1,445 Sq Ft Home
- 1-Story Property
- Crown Molding
- Wood Burning Fireplace
- Washer and Electric Dryer Hookup
Kitchen
- Stove
- Microwave
- Dishwasher
- Quartz Countertops
Flooring
- Tile
- Vinyl Plank
Bedrooms and Bathrooms
- 3 Bedrooms
- Walk-In Closet
- 2 Full Bathrooms
- Double Vanity
Schools
- Ossun Elementary School
- Carencro Middle School
- Carencro High School
Utilities
- Central Heating and Cooling System
Community Details
- Hackberry Place Subdivision
Listing and Financial Details
- Tax Lot 40
Map
Create a Home Valuation Report for This Property
The Home Valuation Report is an in-depth analysis detailing your home's value as well as a comparison with similar homes in the area
Home Values in the Area
Average Home Value in this Area
Tax History
| Year | Tax Paid | Tax Assessment Tax Assessment Total Assessment is a certain percentage of the fair market value that is determined by local assessors to be the total taxable value of land and additions on the property. | Land | Improvement |
|---|---|---|---|---|
| 2024 | $1,276 | $14,452 | $1,447 | $13,005 |
| 2023 | $1,276 | $13,229 | $1,447 | $11,782 |
| 2022 | $1,165 | $13,229 | $1,447 | $11,782 |
| 2021 | $1,170 | $13,229 | $1,447 | $11,782 |
| 2020 | $1,168 | $13,229 | $1,447 | $11,782 |
| 2019 | $481 | $13,230 | $1,200 | $12,030 |
| 2018 | $492 | $13,230 | $1,200 | $12,030 |
| 2017 | $491 | $13,230 | $1,200 | $12,030 |
| 2015 | $489 | $13,230 | $1,200 | $12,030 |
| 2013 | -- | $13,230 | $1,200 | $12,030 |
Source: Public Records
Property History
| Date | Event | Price | Change | Sq Ft Price |
|---|---|---|---|---|
| 07/17/2025 07/17/25 | For Sale | $229,000 | -- | $158 / Sq Ft |
Source: REALTOR® Association of Acadiana
Similar Homes in Carencro, LA
Source: REALTOR® Association of Acadiana
MLS Number: 2500001338
APN: 6088294
Nearby Homes
- 311 Herlil Cir
- 222 Cainwood Ct
- Tbd Gendarme Rd
- 104 Old Heritage Ln
- 126 Lindsey Cir
- 120 Old Heritage Ln
- 300 Blk 1 Joli Rd
- 300 Blk 2 Joli Rd
- 300 Blk 3 Joli Rd
- 600 Blk Credeur Rd
- 704 Kilchrist Rd
- 410 Cankton Rd
- 207 Menard Rd
- 632 Kilchrist Rd
- 126 Billeaux Rd
- 104 Briarfield Dr
- Tbd Kilchrist Rd
- 102 Seabird Cove
- 200 Kilchrist Rd Unit B
- 200 Kilchrist Rd Unit A
- 100 Carencro St
- 102 Carencro St
- 106 Carencro St
- 104 Rue Calliope
- 123 Santiago Ct
- 118 Orthello Ct
- 315 Amesbury Dr
- 205 Salvat Dr
- 111 Banister Ct
- 200 High Meadows Blvd
- 331 Nottingham Cir
- 100 Mary Ann Dr
- 102 Mary Ann Dr
- 113 Teddy Ln
- 203 Foggy Ln
- 116 Teddy Ln
- 109 Tyler Dr
- 121 Alcide Dominique Dr
- 1303 Saint Mary St
- 220 Prescott Blvd
