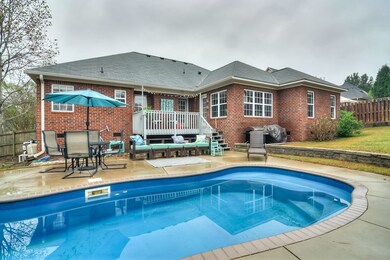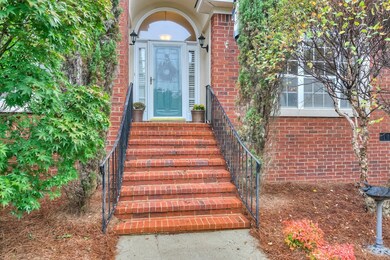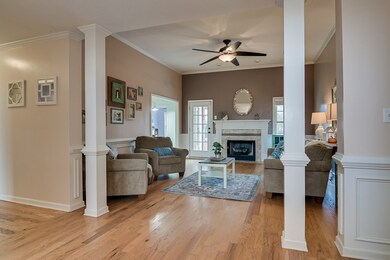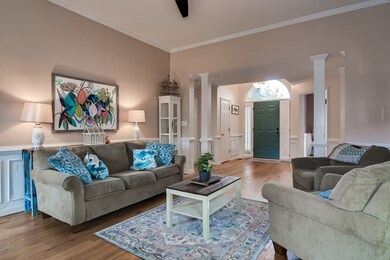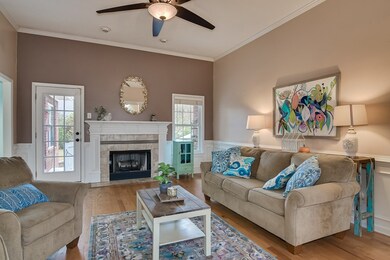
326 High Chaparral Dr Augusta, GA 30907
Highlights
- In Ground Pool
- Deck
- Wood Flooring
- Blue Ridge Elementary School Rated A
- Ranch Style House
- Sun or Florida Room
About This Home
As of December 2019Vacation in your own backyard. Beautiful in-ground pool with salt water system (built by Pete Alewine) and extensive landscaping. This gorgeous one level, all brick home has hardwood floors throughout the main living area, extensive molding, and a wonderful open split floor-plan. The owner's suite has a sitting area that would also make a great office or nursery. The spacious eat-in-kitchen opens through french-doors into the sun-room. Excellent location within the heart of Columbia County and just minutes from Bobby Jones Expway, & Riverwatch Parkway. A multi purpose trail connects the neighborhood to the schools: Blue Ridge Elementary and Lakeside Middle and High (school bus is servicing the neighborhood as well). Stores and Restaurants are just around the corner. Savannah River Park & Evans Town Center only a few min. away. Fort Gordon about 25 min. Excellent location to be close to everything yet tucked away from any busy roads.
Last Agent to Sell the Property
Blanchard & Calhoun - Scott Nixon License #288632 Listed on: 10/30/2019

Last Buyer's Agent
Blanchard & Calhoun - Scott Nixon License #288632 Listed on: 10/30/2019

Home Details
Home Type
- Single Family
Est. Annual Taxes
- $3,326
Year Built
- Built in 1997
Lot Details
- Privacy Fence
- Fenced
- Landscaped
- Front and Back Yard Sprinklers
Parking
- 2 Car Attached Garage
Home Design
- Ranch Style House
- Brick Exterior Construction
Interior Spaces
- 2,500 Sq Ft Home
- Ceiling Fan
- Gas Log Fireplace
- Blinds
- Great Room with Fireplace
- Family Room
- Living Room
- Breakfast Room
- Dining Room
- Home Office
- Sun or Florida Room
- Crawl Space
- Storm Doors
Kitchen
- Eat-In Kitchen
- Electric Range
- Built-In Microwave
- Dishwasher
Flooring
- Wood
- Carpet
- Ceramic Tile
Bedrooms and Bathrooms
- 4 Bedrooms
- Walk-In Closet
Laundry
- Laundry Room
- Washer and Gas Dryer Hookup
Attic
- Attic Floors
- Pull Down Stairs to Attic
Outdoor Features
- In Ground Pool
- Deck
Schools
- Blue Ridge Elementary School
- Lakeside Middle School
- Lakeside High School
Utilities
- Forced Air Heating and Cooling System
- Heating System Uses Natural Gas
- Cable TV Available
Community Details
- Property has a Home Owners Association
- Chaparral Subdivision
Listing and Financial Details
- Assessor Parcel Number 077G1126
Ownership History
Purchase Details
Home Financials for this Owner
Home Financials are based on the most recent Mortgage that was taken out on this home.Purchase Details
Home Financials for this Owner
Home Financials are based on the most recent Mortgage that was taken out on this home.Purchase Details
Home Financials for this Owner
Home Financials are based on the most recent Mortgage that was taken out on this home.Similar Homes in Augusta, GA
Home Values in the Area
Average Home Value in this Area
Purchase History
| Date | Type | Sale Price | Title Company |
|---|---|---|---|
| Warranty Deed | $250,000 | -- | |
| Deed | $220,000 | -- | |
| Warranty Deed | $177,000 | -- |
Mortgage History
| Date | Status | Loan Amount | Loan Type |
|---|---|---|---|
| Open | $225,000 | New Conventional | |
| Previous Owner | $165,000 | New Conventional | |
| Previous Owner | $163,800 | New Conventional | |
| Previous Owner | $40,000 | New Conventional | |
| Previous Owner | $136,700 | New Conventional | |
| Previous Owner | $141,440 | Purchase Money Mortgage | |
| Previous Owner | $25,000 | Unknown |
Property History
| Date | Event | Price | Change | Sq Ft Price |
|---|---|---|---|---|
| 12/05/2019 12/05/19 | Sold | $250,000 | 0.0% | $100 / Sq Ft |
| 11/01/2019 11/01/19 | Pending | -- | -- | -- |
| 10/30/2019 10/30/19 | For Sale | $250,000 | +13.6% | $100 / Sq Ft |
| 04/26/2013 04/26/13 | Sold | $220,000 | -4.3% | $88 / Sq Ft |
| 01/29/2013 01/29/13 | Pending | -- | -- | -- |
| 01/29/2013 01/29/13 | For Sale | $230,000 | -- | $92 / Sq Ft |
Tax History Compared to Growth
Tax History
| Year | Tax Paid | Tax Assessment Tax Assessment Total Assessment is a certain percentage of the fair market value that is determined by local assessors to be the total taxable value of land and additions on the property. | Land | Improvement |
|---|---|---|---|---|
| 2024 | $3,326 | $130,795 | $24,404 | $106,391 |
| 2023 | $3,326 | $128,322 | $24,404 | $103,918 |
| 2022 | $3,195 | $120,740 | $20,204 | $100,536 |
| 2021 | $3,048 | $109,980 | $18,404 | $91,576 |
| 2020 | $2,835 | $100,000 | $17,004 | $82,996 |
| 2019 | $2,883 | $101,726 | $17,604 | $84,122 |
| 2018 | $2,684 | $94,242 | $16,204 | $78,038 |
| 2017 | $2,593 | $90,684 | $16,004 | $74,680 |
| 2016 | $2,484 | $89,981 | $16,580 | $73,401 |
| 2015 | $2,463 | $89,058 | $14,580 | $74,478 |
| 2014 | $2,342 | $83,523 | $15,180 | $68,343 |
Agents Affiliated with this Home
-
Franziska Valerius

Seller's Agent in 2019
Franziska Valerius
Blanchard & Calhoun - Scott Nixon
(706) 414-2552
16 in this area
72 Total Sales
Map
Source: REALTORS® of Greater Augusta
MLS Number: 448242
APN: 077G-1126
- 305 High Chaparral Dr
- 3933 High Chaparral Dr
- 3937 High Chaparral Dr
- 3701 Winchester Way
- 304 Joshua Tree Dr
- 3753 Boulder Trail
- 405 Shortleaf Trail
- 305 Forest Glen Ct
- 4019 Danielle Dr
- 306 Cedar Rock Meadows
- 3884 Villa Ln
- 3933 Carson Cutoff
- 353 E Wynngate Dr
- 3667 Old Ferry Rd
- 391 Bakers Ferry Trail
- 3849 Ivy Ct
- 555 Blue Ridge Crossing
- 3489 Ivy Ct
- 467 Baker Woods Trail
- 3818 Villa Ct

