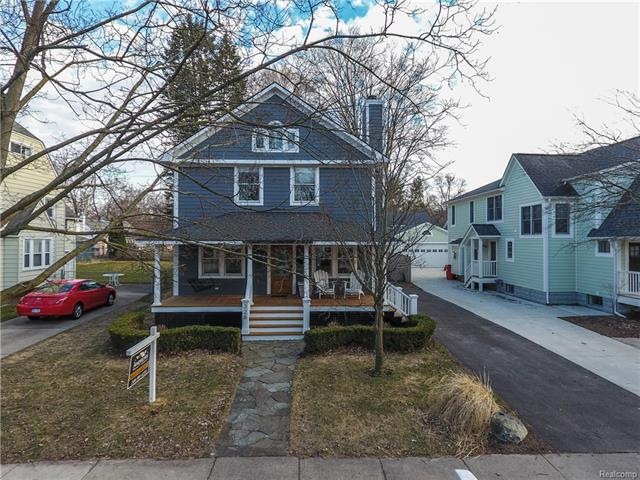
$439,900
- 3 Beds
- 2 Baths
- 1,443 Sq Ft
- 1228 N Main St
- Rochester, MI
LOCATION, LOCATION, LOCATION! This stately bungalow is nestled in the heart of Rochester, just steps from downtown’s shops, dining and entertainment. Set on a generously sized lot, this home features a newer roof (2020), a large, detached garage, newer whole-home generator, and full brick exterior. The 3+ car detached garage includes a wall heater and a workshop, perfect for hobbyists and extra
Patricia Bidus Park Side & Company LLC
