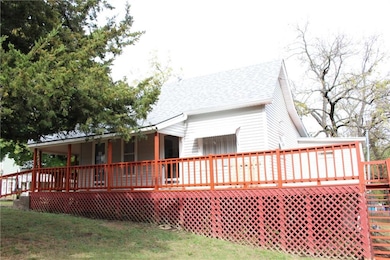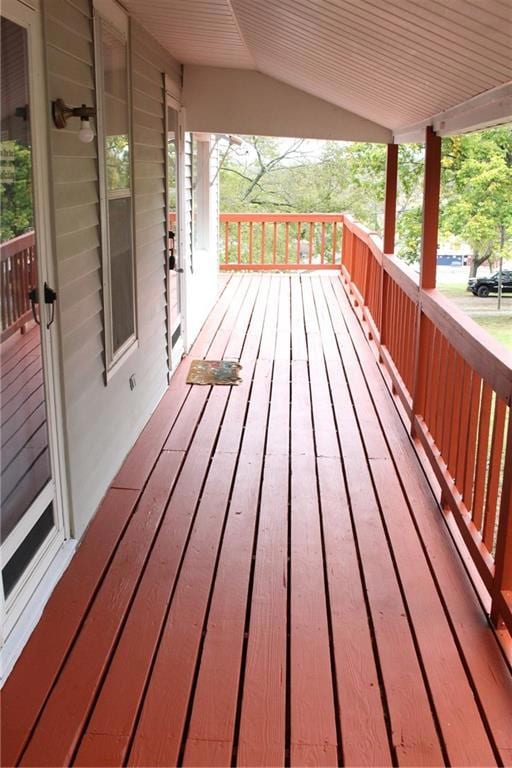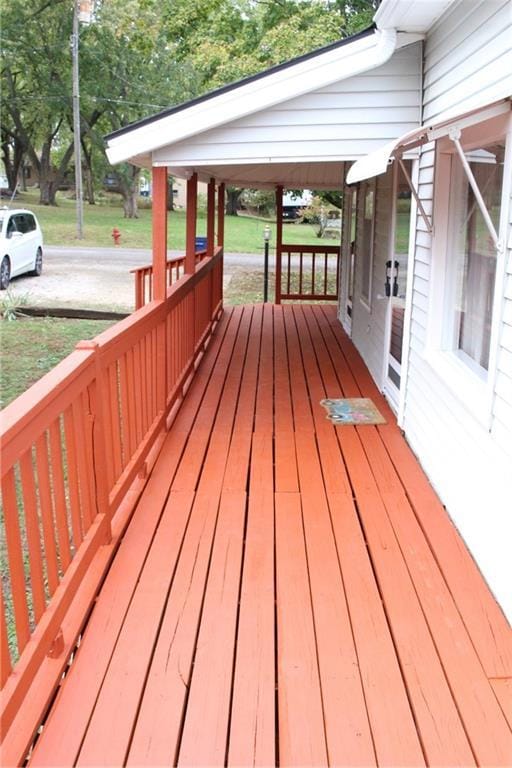326 Isacks St Lecompton, KS 66050
Estimated payment $953/month
Highlights
- Deck
- No HOA
- Porch
- Traditional Architecture
- Some Wood Windows
- Eat-In Kitchen
About This Home
PRICE JUST REDUCED! READY FOR NEW OWNER! SELLER HAS RESTAINED LIVING ROOM HARDWOOD FLOOR, STAIN DECK, & PAINTED EXTERIOR TRIM! BACK ON THE MARKET DUE TO NO FAULT OF THE SELLER! ALL INSPECTIONS HAVE BEEN COMPLETED AND PUBLISHED! CUTE BUNGALOW ON LARGE CITY LOT IN HISTORIC LECOMPTON KANSAS! GREAT STARTER, RETIREMENT, OR RENTAL. Great location between Topeka and Lawrence, easy access to I-70! Low maintenance steel siding, porch & deck on 3 sides of the home. Shed could be used for 1 car garage. FAG furnace does have A-Coil if want to update to central air. Some recent updates; new roof in 2018, new sewer line from house to city sewer 2022, water heater 2020. Spoke with City Hall about the possibility of building a garage on this lot. Please call for details.
Listing Agent
ReeceNichols Premier Realty Brokerage Phone: 913-775-0577 License #BR00015408 Listed on: 08/20/2025
Home Details
Home Type
- Single Family
Est. Annual Taxes
- $1,786
Year Built
- Built in 1920
Lot Details
- 0.32 Acre Lot
- Lot Dimensions are 96x144
- West Facing Home
- Paved or Partially Paved Lot
Home Design
- Traditional Architecture
- Bungalow
- Composition Roof
- Metal Siding
Interior Spaces
- 817 Sq Ft Home
- Built-In Features
- Ceiling Fan
- Some Wood Windows
- Thermal Windows
- Living Room
- Storm Windows
- Laundry in Kitchen
Kitchen
- Eat-In Kitchen
- Electric Range
Flooring
- Carpet
- Luxury Vinyl Tile
- Vinyl
Bedrooms and Bathrooms
- 2 Bedrooms
- 1 Full Bathroom
Basement
- Walk-Out Basement
- Stone or Rock in Basement
Outdoor Features
- Deck
- Porch
Location
- City Lot
Utilities
- Window Unit Cooling System
- Forced Air Heating System
Community Details
- No Home Owners Association
Listing and Financial Details
- Exclusions: As_Is
- Assessor Parcel Number L00396A
- $0 special tax assessment
Map
Tax History
| Year | Tax Paid | Tax Assessment Tax Assessment Total Assessment is a certain percentage of the fair market value that is determined by local assessors to be the total taxable value of land and additions on the property. | Land | Improvement |
|---|---|---|---|---|
| 2025 | $1,853 | $14,939 | $2,530 | $12,409 |
| 2024 | $1,786 | $14,704 | $2,415 | $12,289 |
| 2023 | $1,785 | $14,061 | $2,415 | $11,646 |
| 2022 | $1,646 | $12,782 | $1,696 | $11,086 |
| 2021 | $1,478 | $10,925 | $1,696 | $9,229 |
| 2020 | $1,430 | $10,683 | $1,696 | $8,987 |
| 2019 | $1,381 | $10,350 | $1,696 | $8,654 |
| 2018 | $1,329 | $9,959 | $1,696 | $8,263 |
| 2017 | $1,238 | $9,281 | $1,495 | $7,786 |
| 2016 | $1,178 | $8,981 | $1,481 | $7,500 |
| 2015 | -- | $8,713 | $1,481 | $7,232 |
| 2014 | -- | $8,448 | $1,481 | $6,967 |
Property History
| Date | Event | Price | List to Sale | Price per Sq Ft |
|---|---|---|---|---|
| 01/10/2026 01/10/26 | Pending | -- | -- | -- |
| 12/09/2025 12/09/25 | Price Changed | $154,950 | -3.1% | $190 / Sq Ft |
| 10/08/2025 10/08/25 | For Sale | $159,950 | 0.0% | $196 / Sq Ft |
| 09/23/2025 09/23/25 | Pending | -- | -- | -- |
| 08/20/2025 08/20/25 | For Sale | $159,950 | -- | $196 / Sq Ft |
Source: Heartland MLS
MLS Number: 2569138
APN: 023-028-34-0-40-08-004.00-0







