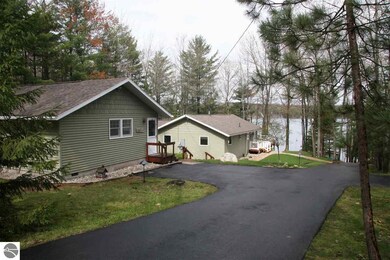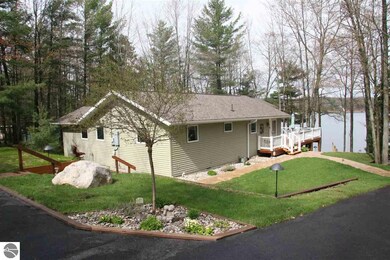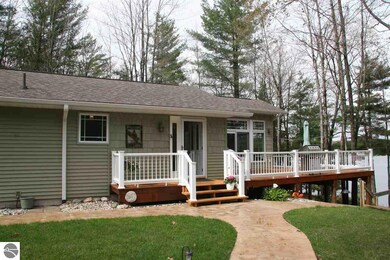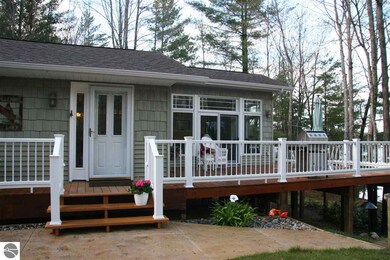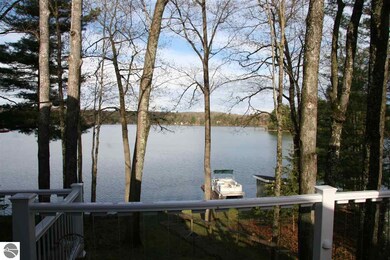
326 Island View Dr Traverse City, MI 49696
Estimated Value: $422,000 - $690,000
Highlights
- Deeded Waterfront Access Rights
- 100 Feet of Waterfront
- Sandy Beach
- Elk Rapids High School Rated A-
- Private Dock
- Wooded Lot
About This Home
As of June 2019MOVE IN READY AND LOW MAINTENANCE! Beautiful lakefront home on Private, All Sports, “Island Lake”. Walk around the lake and Bike, Ski or Snowmobile to Public Trails. Drive a few miles to Grand Traverse Bay, Traverse City, the Boardman River, Wineries, Microbreweries or the Finest Dining in the North. This Lakefront property has a sloping lot with 100 ft of sandy waterfront on the main lake, with views of the privately owned Island. Beach frontage includes a 30 ft Dock and Boathouse, with electricity, to store lake equipment. The home was extensively remodeled in 2006-2008. Open floor plan includes Kitchen, Dining, Living Room with Gas Fireplace and Vaulted Ceilings. Two glass doorways lead you to a 575 Sq Ft, two tiered, deck with glass front railings. Two window walls with 7ft tall windows provide fantastic views of the lake and wildlife. Kitchen includes a large pantry and island with tile floors. Ceramic cook-top range, french door refrigerator, and microwave convection oven. Oversized 2 car garage includes a Bonus Room with Knotty Cedar walls, carpeting and a separate Entrance. Private Lake community includes a private road maintained and plowed by the Island Lake Association. Lake is all sports with high speed boating allowed from 11AM to 7:30PM. Property Remodel and Services include: 2002 Bonus Room remodel, 2006 living room addition and kitchen and dining room remodel, 2007 roofing, 2007 gas fireplace, 2007 vinyl siding, 2007 Jeldwin windows, 2012 heat pump furnace and air conditioning, 2012 deck, 2017 dock, 2019 septic cleaning, 2019 driveway sealing. Propane tank is privately owned. Water tested clean in 2014. No softener or filters needed.
Home Details
Home Type
- Single Family
Est. Annual Taxes
- $2,601
Year Built
- Built in 1975
Lot Details
- 0.6 Acre Lot
- Lot Dimensions are 103x232
- 100 Feet of Waterfront
- Lake Front
- Sandy Beach
- Sloped Lot
- Wooded Lot
- The community has rules related to zoning restrictions
Home Design
- Pillar, Post or Pier Foundation
- Block Foundation
- Fire Rated Drywall
- Frame Construction
- Asphalt Roof
- Vinyl Siding
Interior Spaces
- 1,442 Sq Ft Home
- 1-Story Property
- Vaulted Ceiling
- Ceiling Fan
- Gas Fireplace
- Great Room
- Crawl Space
Kitchen
- Oven or Range
- Microwave
- Dishwasher
- Kitchen Island
- Disposal
Bedrooms and Bathrooms
- 3 Bedrooms
- 2 Full Bathrooms
Parking
- 2 Car Detached Garage
- Garage Door Opener
Eco-Friendly Details
- Energy-Efficient Windows
Outdoor Features
- Deeded Waterfront Access Rights
- Access To Lake
- Private Dock
- Shed
Schools
- Elk Rapids High School
Utilities
- Forced Air Heating and Cooling System
- Heat Pump System
- Well
- Electric Water Heater
- Satellite Dish
Community Details
Overview
- Association fees include snow removal
- Nickerson's Sub Community
Recreation
- Water Sports
Ownership History
Purchase Details
Home Financials for this Owner
Home Financials are based on the most recent Mortgage that was taken out on this home.Purchase Details
Similar Homes in Traverse City, MI
Home Values in the Area
Average Home Value in this Area
Purchase History
| Date | Buyer | Sale Price | Title Company |
|---|---|---|---|
| Maniloff Howard B | $427,000 | -- | |
| -- | $153,000 | -- |
Property History
| Date | Event | Price | Change | Sq Ft Price |
|---|---|---|---|---|
| 06/27/2019 06/27/19 | Sold | $427,000 | +0.5% | $296 / Sq Ft |
| 06/03/2019 06/03/19 | Pending | -- | -- | -- |
| 05/28/2019 05/28/19 | Price Changed | $424,900 | -5.4% | $295 / Sq Ft |
| 05/23/2019 05/23/19 | For Sale | $449,000 | -- | $311 / Sq Ft |
Tax History Compared to Growth
Tax History
| Year | Tax Paid | Tax Assessment Tax Assessment Total Assessment is a certain percentage of the fair market value that is determined by local assessors to be the total taxable value of land and additions on the property. | Land | Improvement |
|---|---|---|---|---|
| 2024 | $6,197 | $256,500 | $0 | $0 |
| 2023 | $5,942 | $157,500 | $0 | $0 |
| 2022 | $6,753 | $174,900 | $0 | $0 |
| 2021 | $6,560 | $157,500 | $0 | $0 |
| 2020 | $6,242 | $153,700 | $0 | $0 |
| 2019 | $2,651 | $142,600 | $0 | $0 |
| 2018 | $2,601 | $140,500 | $0 | $0 |
| 2017 | -- | $139,700 | $0 | $0 |
| 2016 | -- | $129,900 | $0 | $0 |
| 2014 | -- | $101,700 | $0 | $0 |
| 2012 | -- | $115,100 | $0 | $0 |
Agents Affiliated with this Home
-
Jeffry Kermath

Seller's Agent in 2019
Jeffry Kermath
KERMATH REALTY LLC
(734) 649-4903
681 Total Sales
-
Jeff Skomp

Buyer's Agent in 2019
Jeff Skomp
Coldwell Banker Schmidt Traver
(231) 631-5998
75 Total Sales
Map
Source: Northern Great Lakes REALTORS® MLS
MLS Number: 1861592
APN: 13-630-039-00
- 224 Island View Dr
- 5696 Supply Rd
- 5410 Trager Rd
- 4594 N Spider Lake Rd
- 4483 Greilick Rd
- 4102 N Spider Lake Rd
- 8895 Supply Rd
- 8989 Supply Rd
- 3878 Forest Lakes Dr
- 789 Lake George Trail
- 783 Lake George Trail
- 3680 Supply Rd
- 0 Timberlee Dr
- C Scharmen Rd
- 5265 Scharmen Rd
- 376 Highview Rd
- 2359 Whitetail Dr
- 2421 Potter Rd E
- 2455 Five Mile Rd
- 0 Cross Country Trail Unit H 1934018
- 326 Island View Dr
- 332 Island View Dr
- 320 Island View Dr
- 338 Island View Dr
- 314 Island View Dr
- 308 Island View Dr
- 350 Island View Dr
- 302 Island View Dr
- 356 Island View Dr
- 296 Island View Dr
- 290 Island View Dr
- 362 Island View Dr
- 282 Island View Dr
- 140 Starflower Ln
- 274 Island View Dr
- 268 Island View Dr
- 139 Starflower Ln
- 368 Island View Dr
- 248 Starflower Ln
- 254 Island View Dr

