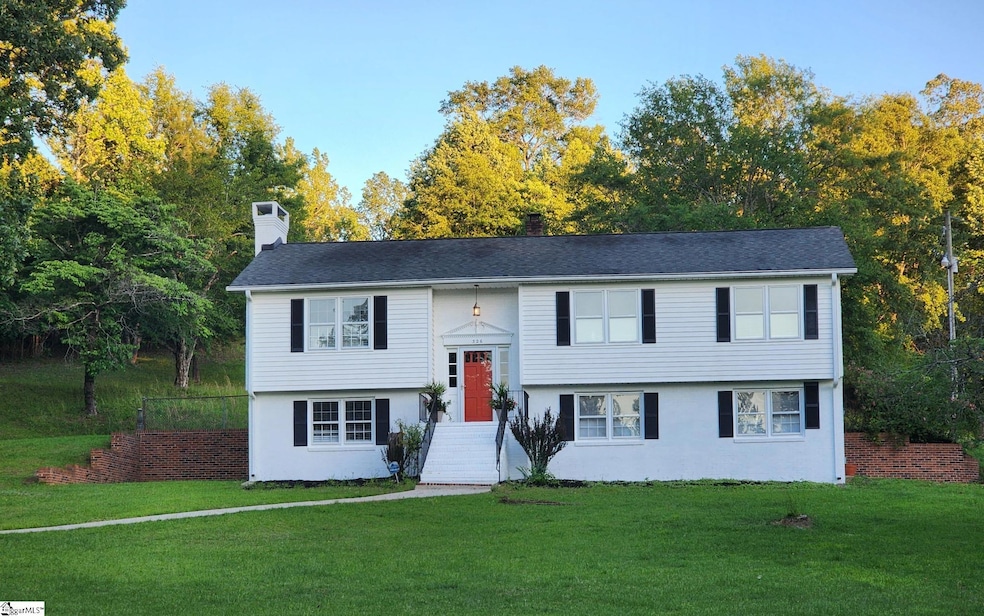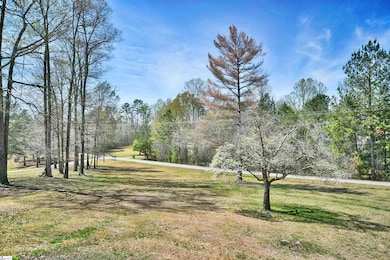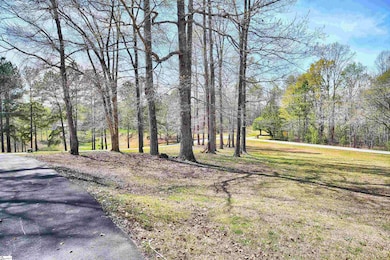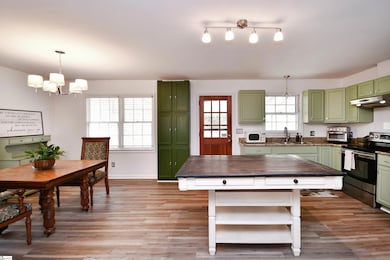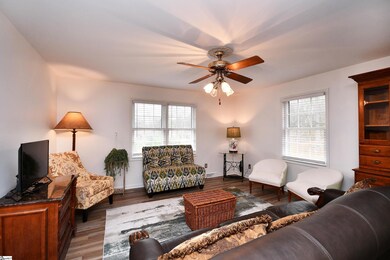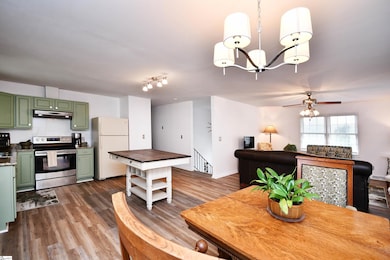
326 Keeler Bridge Rd Marietta, SC 29661
Highlights
- 2.75 Acre Lot
- Open Floorplan
- Bonus Room
- Heritage Elementary School Rated A-
- Traditional Architecture
- Granite Countertops
About This Home
As of July 2025New look! New price! This home is gorgeous! Have you been looking for a few acres of land in a peaceful setting but minutes to charming downtown Travelers Rest? This is the one! 2.75 acres, Two car detached garage/workshop with electricity, and a move-in ready home with fresh paint interior and exterior, new luxury vinyl floors throughout. The main living area is completely open with combination kitchen/DR/living area. Only one step into the main level from your covered patio and backdoor. Main level also offers 3 bedrooms and two completely renovated bathrooms (down to the studs) with gorgeous ceramic tile floors and showers. Downstairs has a HUGE rec room with a fireplace, a laundry room, and half bath. For the handy owner who loves a workshop, there is an attached garage with room for a car and TONS of workshop room that is well lit and clean. Not to mention the additional 2 car detached garage/workshop on the property. Come see this beautiful property today!
Last Agent to Sell the Property
Allen Tate Co. - Greenville License #5213 Listed on: 04/02/2025

Home Details
Home Type
- Single Family
Est. Annual Taxes
- $956
Year Built
- Built in 1980
Lot Details
- 2.75 Acre Lot
- Lot Dimensions are 463x107x195x419x277
- Level Lot
- Few Trees
Home Design
- Traditional Architecture
- Split Foyer
- Brick Exterior Construction
- Architectural Shingle Roof
- Vinyl Siding
- Aluminum Trim
Interior Spaces
- 2,100 Sq Ft Home
- 2,000-2,199 Sq Ft Home
- 1-Story Property
- Open Floorplan
- Smooth Ceilings
- Ceiling Fan
- Wood Burning Fireplace
- Window Treatments
- Living Room
- Bonus Room
- Workshop
- Pull Down Stairs to Attic
Kitchen
- Free-Standing Electric Range
- Granite Countertops
Flooring
- Ceramic Tile
- Luxury Vinyl Plank Tile
Bedrooms and Bathrooms
- 3 Main Level Bedrooms
- Walk-In Closet
- 2.5 Bathrooms
Laundry
- Laundry Room
- Washer and Electric Dryer Hookup
Partially Finished Basement
- Walk-Out Basement
- Interior Basement Entry
- Laundry in Basement
Home Security
- Storm Windows
- Storm Doors
Parking
- 5 Car Garage
- Workshop in Garage
Outdoor Features
- Patio
- Outbuilding
- Front Porch
Schools
- Heritage Elementary School
- Northwest Middle School
- Travelers Rest High School
Utilities
- Forced Air Heating and Cooling System
- Heating System Uses Oil
- Electric Water Heater
- Septic Tank
- Cable TV Available
Listing and Financial Details
- Assessor Parcel Number 0511.02-01-023.14
Ownership History
Purchase Details
Home Financials for this Owner
Home Financials are based on the most recent Mortgage that was taken out on this home.Purchase Details
Similar Homes in the area
Home Values in the Area
Average Home Value in this Area
Purchase History
| Date | Type | Sale Price | Title Company |
|---|---|---|---|
| Interfamily Deed Transfer | -- | -- | |
| Legal Action Court Order | $156,500 | -- |
Property History
| Date | Event | Price | Change | Sq Ft Price |
|---|---|---|---|---|
| 07/14/2025 07/14/25 | Sold | $410,000 | -3.5% | $205 / Sq Ft |
| 05/22/2025 05/22/25 | For Sale | $424,999 | 0.0% | $212 / Sq Ft |
| 05/22/2025 05/22/25 | Price Changed | $424,999 | +3.7% | $212 / Sq Ft |
| 05/19/2025 05/19/25 | Off Market | $410,000 | -- | -- |
| 04/28/2025 04/28/25 | Price Changed | $425,000 | -5.6% | $213 / Sq Ft |
| 04/14/2025 04/14/25 | Price Changed | $450,000 | -5.3% | $225 / Sq Ft |
| 04/02/2025 04/02/25 | For Sale | $475,000 | +203.5% | $238 / Sq Ft |
| 01/11/2013 01/11/13 | Sold | $156,500 | -1.6% | $98 / Sq Ft |
| 06/25/2010 06/25/10 | Pending | -- | -- | -- |
| 05/24/2010 05/24/10 | For Sale | $159,000 | -- | $99 / Sq Ft |
Tax History Compared to Growth
Tax History
| Year | Tax Paid | Tax Assessment Tax Assessment Total Assessment is a certain percentage of the fair market value that is determined by local assessors to be the total taxable value of land and additions on the property. | Land | Improvement |
|---|---|---|---|---|
| 2024 | $301 | $870 | $870 | $0 |
| 2023 | $301 | $870 | $870 | $0 |
| 2022 | $288 | $870 | $870 | $0 |
| 2021 | $281 | $870 | $870 | $0 |
| 2020 | $310 | $870 | $870 | $0 |
| 2019 | $309 | $870 | $870 | $0 |
| 2018 | $302 | $870 | $870 | $0 |
| 2017 | $297 | $870 | $870 | $0 |
| 2016 | $275 | $14,480 | $14,480 | $0 |
| 2015 | $272 | $14,480 | $14,480 | $0 |
| 2014 | $269 | $14,480 | $14,480 | $0 |
Agents Affiliated with this Home
-
Gina Calvin

Seller's Agent in 2025
Gina Calvin
Allen Tate Co. - Greenville
(864) 360-3676
8 in this area
57 Total Sales
-
Rashan Gaines
R
Buyer's Agent in 2025
Rashan Gaines
Servus Realty Group
(864) 275-8569
1 in this area
1 Total Sale
-
S
Seller's Agent in 2013
Sheila Springfield
Upcountry SC Realty
Map
Source: Greater Greenville Association of REALTORS®
MLS Number: 1552805
APN: 0511.02-01-023.01
- 635 Dacusville Rd
- 642 Dacusville Rd
- 164 Wagon Ford Rd
- 5 Lake Farm Ct
- 205 Freeman Bridge Rd
- 00 Saw Mill Rd
- 1527 Pace Bridge Rd
- 67 Sawblade Ridge
- 716 Settlement Rd
- 716 Settlement Rd
- 10 Sunset Mountain Ct
- 6 Pine Crest Dr
- 25 Setting Sun Ln
- 59 Setting Sun Ln
- 102 Horseback Way
- 0 Pine Meadow Dr
- 128 Dogwood Terrace
- 6 Silverbush Ln
- 3352 Earls Bridge Rd
- 111 River Grove Way
