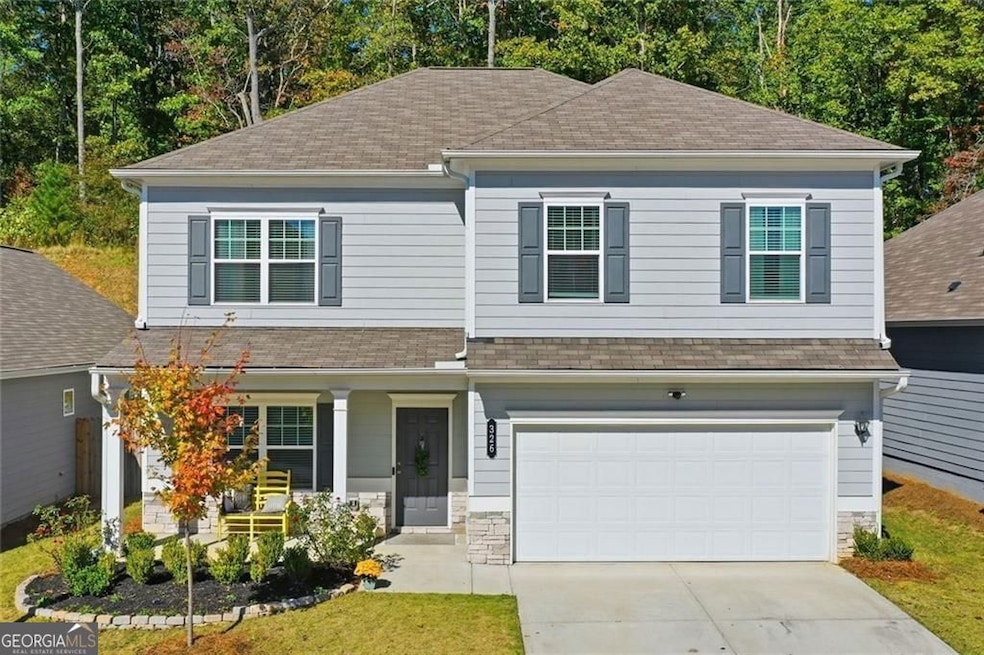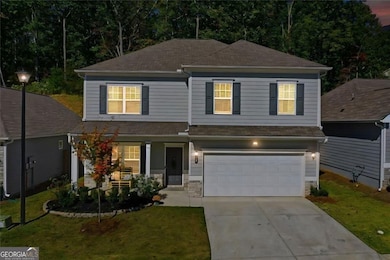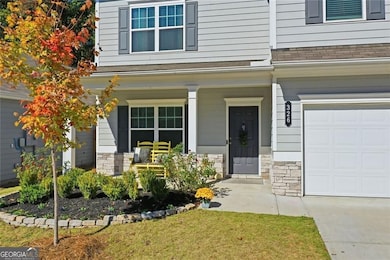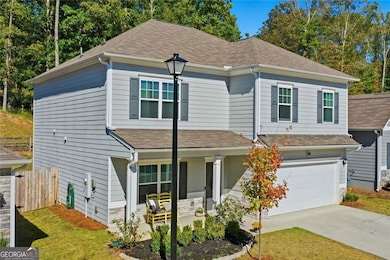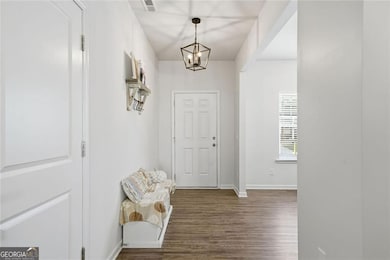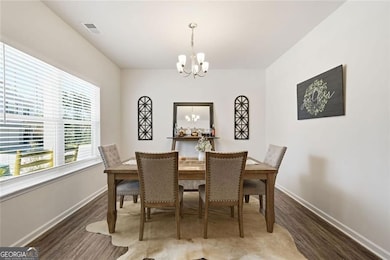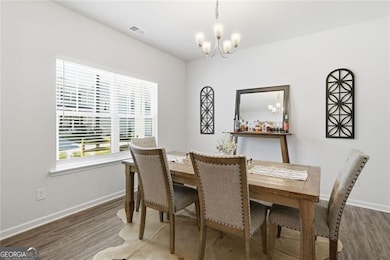326 Kimberleys Crossing Jasper, GA 30143
Estimated payment $2,430/month
Highlights
- Craftsman Architecture
- Loft
- Cul-De-Sac
- Dining Room Seats More Than Twelve
- Solid Surface Countertops
- Porch
About This Home
Spacious 4-bedroom, 2.5-bath, tucked away on a premium cul-de-sac lot of Worley Preserve. The front porch welcomes you into an open foyer and dining room. There's a convenient powder room for guests, and the open kitchen flows into an informal dining area that connects to the family room featuring a modern black fireplace with gas logs. A pristine white kitchen with granite countertops, new dishwasher, new microwave, corner pantry, and upgraded lighting above the island with bar seating. Upstairs, the layout separates everyday life, with all bedrooms anchored around a flex space, ideal for a play area. The primary suite features an oversized closet, dual vanity, seamless glass shower, and a separate water closet. The three additional bedrooms have been enhanced with a wood batten and board accent wall, lending each room its own unique design and character. Each secondary bedroom features a walk-in closet. The secondary bathroom includes a vanity with a seating area for added convenience. For practicality, the laundry room is located upstairs. The fully fenced backyard is private and features an open-air patio, with plenty of yard space for playtime. Based on the development's land in this interior cul-de-sac, there are a limited number of homes, which creates additional parking and play areas when entertaining guests. HOA dues cover lawn maintenance, and homeowners are welcome to plant their own flowers. Seller upgraded many standard features while under construction, in addition to the entire home having professional blind installation. Located near the county line, this location is perfect for those seeking the conveniences of Ball Ground, Canton, or Jasper.
Home Details
Home Type
- Single Family
Est. Annual Taxes
- $3,653
Year Built
- Built in 2022
Lot Details
- 5,663 Sq Ft Lot
- Cul-De-Sac
- Back Yard Fenced
- Grass Covered Lot
HOA Fees
- $83 Monthly HOA Fees
Home Design
- Craftsman Architecture
- Traditional Architecture
- Slab Foundation
- Composition Roof
- Stone Siding
- Stone
Interior Spaces
- 2,548 Sq Ft Home
- 2-Story Property
- Ceiling Fan
- Factory Built Fireplace
- Gas Log Fireplace
- Double Pane Windows
- Dining Room Seats More Than Twelve
- Loft
- Game Room
- Carpet
- Fire and Smoke Detector
Kitchen
- Breakfast Bar
- Oven or Range
- Microwave
- Dishwasher
- Kitchen Island
- Solid Surface Countertops
Bedrooms and Bathrooms
- 4 Bedrooms
- Walk-In Closet
- Double Vanity
Laundry
- Laundry Room
- Laundry on upper level
Parking
- 1 Car Garage
- Parking Accessed On Kitchen Level
- Garage Door Opener
Eco-Friendly Details
- Energy-Efficient Appliances
- Energy-Efficient Windows
Outdoor Features
- Patio
- Porch
Schools
- Tate Elementary School
- Jasper Middle School
- Pickens County High School
Utilities
- Forced Air Heating and Cooling System
- 220 Volts
- Electric Water Heater
- Phone Available
- Cable TV Available
Community Details
- $400 Initiation Fee
- Association fees include ground maintenance
- Worley Preserve Subdivision
Listing and Financial Details
- Tax Lot 192
Map
Home Values in the Area
Average Home Value in this Area
Tax History
| Year | Tax Paid | Tax Assessment Tax Assessment Total Assessment is a certain percentage of the fair market value that is determined by local assessors to be the total taxable value of land and additions on the property. | Land | Improvement |
|---|---|---|---|---|
| 2024 | $3,653 | $146,023 | $24,000 | $122,023 |
| 2023 | $3,796 | $146,023 | $24,000 | $122,023 |
| 2022 | $310 | $12,000 | $12,000 | $0 |
Property History
| Date | Event | Price | List to Sale | Price per Sq Ft |
|---|---|---|---|---|
| 11/12/2025 11/12/25 | Price Changed | $387,500 | -1.9% | $152 / Sq Ft |
| 10/24/2025 10/24/25 | For Sale | $395,000 | -- | $155 / Sq Ft |
Purchase History
| Date | Type | Sale Price | Title Company |
|---|---|---|---|
| Warranty Deed | $358,827 | -- | |
| Limited Warranty Deed | -- | -- |
Mortgage History
| Date | Status | Loan Amount | Loan Type |
|---|---|---|---|
| Open | $340,885 | New Conventional |
Source: Georgia MLS
MLS Number: 10630815
APN: 065C-000-134-000
- 316 Kimberleys Crossing
- 206 Worley Dr
- 56 Preserve Point
- 0 Highway 515 Unit 10177790
- 91 Worley Ct
- 265 Green School Rd
- 99 Mulberry Cir
- 92 W Creekview Dr
- 00 Highway 515 S
- 444 Laiken Dr
- 74 Refuge Valley Rd
- 358 Cagle Mill Rd N
- 132 Riverstone Way
- The Norwood II Plan at Summit at Gateway
- The Ellison II Plan at Summit at Gateway
- The Maddux II Plan at Summit at Gateway
- 405 Thrasher Ln
- 2 Highway 53
- 0 Arrendale Rd Unit 10420813
- 1025 Pickens St
- 1529 S 1529 S Main St Unit 3
- 264 Bill Hasty Blvd
- 104 Covington Dr
- 110 Stripling St
- 811 Calvin Pk Dr
- 759 Calvin Pk Dr
- 818 Calvin Park Dr
- 806 Calvin Park Dr
- 235 Old Dawsonville Rd
- 634 S Main St
- 255 Lowry St
- 15 N Rim Dr
- 338 Georgianna St
- 340 Georgianna St
- 47 W Sellers St Unit C
- 1529 S 15-29 S Main St Unit 3 St Unit 3
- 516 Elliston Place
- 830 Calvin Park Dr
- 834 Calvin Park Dr
