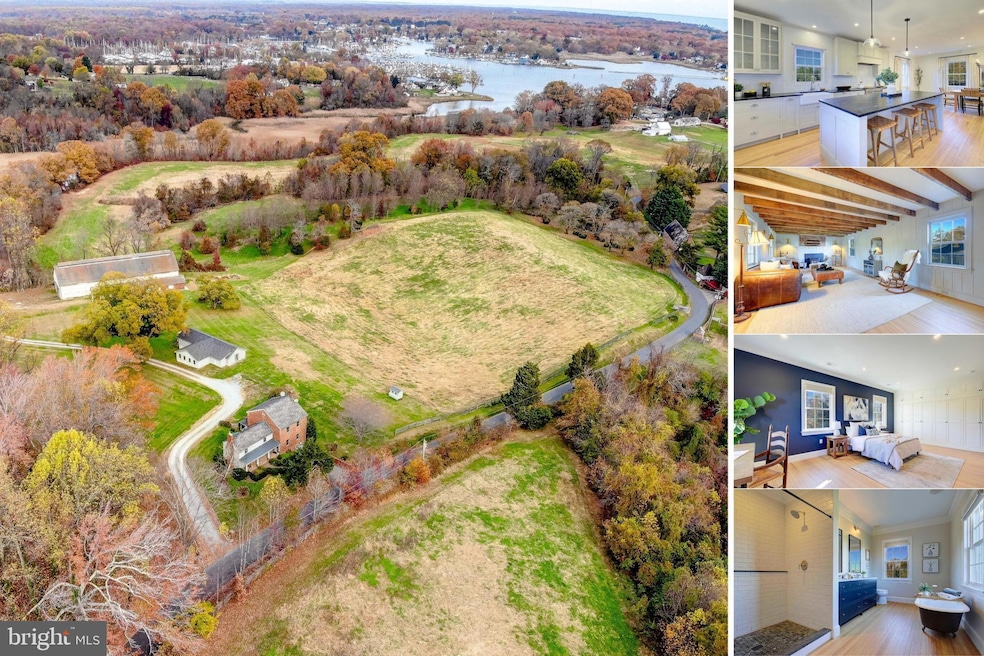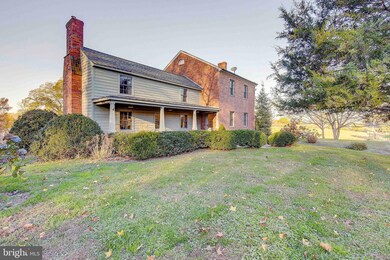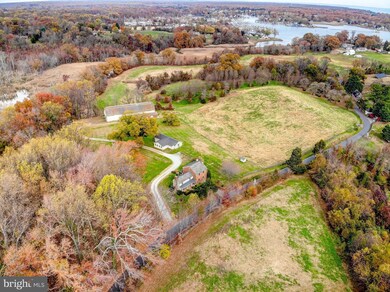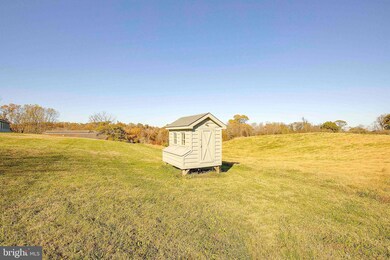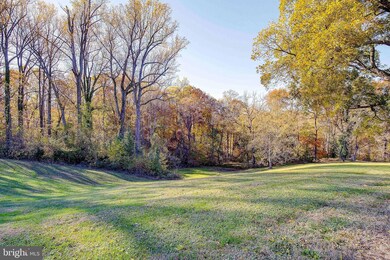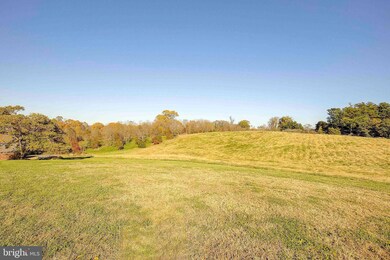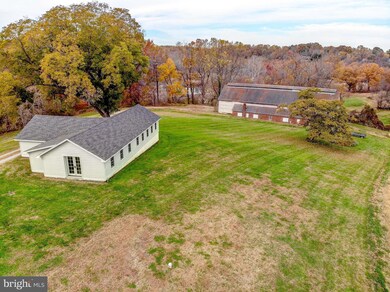
326 Leitch Rd Tracys Landing, MD 20779
Estimated Value: $708,000 - $1,411,000
Highlights
- Horse Facilities
- Wood Flooring
- No HOA
- Colonial Architecture
- Combination Kitchen and Living
- Tobacco Barn
About This Home
As of February 2024Step into a piece of history on nearly ten acres of rolling hills with this beautifully remodeled farm house. Dating back to 1930, this residence seamlessly blends the allure of a bygone era with modern luxury. Equestrian enthusiasts will be delighted by the presence of a large barn (approximately 135' x 35' with electric) with 12 horse stalls and 9.5 cleared acres. Less than a mile from the Chesapeake Bay, this property offers water views from the master suite, enhancing the tranquil and picturesque setting. The home was remodeled from top to bottom including all-new electric and plumbing throughout, ensuring the perfect marriage of original charm and contemporary functionality. The beautiful original heart pine hardwood floors are a testament to the home's timeless character, offering a warm and inviting atmosphere throughout. The kitchen is a culinary delight, boasting custom Amish-built 42-inch cabinets, high-end appliances (including a Liebherr refrigerator, Bosch dishwasher, and Smeg range), large island, a ceramic backsplash, and elegant soapstone countertops. The living room is a showcase of character with its exposed beams, paneling, and a wood pellet stove, creating a cozy ambiance for relaxation and gatherings. Beautifully updated powder room with shiplap, plantation shutters and high end fixtures. New Lincoln windows and doors grace every corner of the home, providing both aesthetic appeal and energy efficiency. The porch features cedar siding and a metal standing seam roof, adding a touch of rustic charm. Large master suite with custom built in closets offer views of the Chesapeake Bay. The updated master bathroom boasts a clawfoot tub, a large tile shower, and a dual vanity with quartzite countertop. Extensive crown molding and 6-inch base trim throughout the home add a finishing touch of sophistication and elegance. Easily add a 4th bedroom by completing the bonus room on the 3rd floor. Original slaughter house (adjacent to the barn) has been converted into 2 workshop / garage flex spaces. A detached structure, potential in-law suite, with new windows and roof, electrical, and siding, presents an opportunity to add your own touches and customize to fit your needs. Tons of potential and opportunities with this gorgeous property to generate cash flow whether it be wedding venues, event hosting, horse boarding, or by turning the detached structure into a rental property. Don't miss the opportunity to own a piece of history with this thoughtfully remodeled home.
Home Details
Home Type
- Single Family
Est. Annual Taxes
- $4,916
Year Built
- Built in 1930
Lot Details
- 9.52 Acre Lot
- Property is zoned RA
Home Design
- Colonial Architecture
- Brick Exterior Construction
- Block Foundation
Interior Spaces
- Property has 3.5 Levels
- Window Treatments
- Family Room
- Combination Kitchen and Living
- Dining Room
- Wood Flooring
- Unfinished Basement
Kitchen
- Electric Oven or Range
- Stove
- Microwave
Bedrooms and Bathrooms
- 4 Bedrooms
- En-Suite Primary Bedroom
Laundry
- Dryer
- Washer
Schools
- Southern High School
Farming
- Tobacco Barn
Utilities
- Central Heating and Cooling System
- Heating System Uses Oil
- Heat Pump System
- Well
- Electric Water Heater
- Septic Tank
Listing and Financial Details
- Assessor Parcel Number 020800090229586
Community Details
Overview
- No Home Owners Association
Recreation
- Horse Facilities
Ownership History
Purchase Details
Home Financials for this Owner
Home Financials are based on the most recent Mortgage that was taken out on this home.Purchase Details
Home Financials for this Owner
Home Financials are based on the most recent Mortgage that was taken out on this home.Purchase Details
Purchase Details
Purchase Details
Purchase Details
Similar Homes in Tracys Landing, MD
Home Values in the Area
Average Home Value in this Area
Purchase History
| Date | Buyer | Sale Price | Title Company |
|---|---|---|---|
| King Amy S | $1,025,000 | Eagle Title | |
| Keiser Meadows Lindsay | $184,029 | -- | |
| Westland Dan D | -- | -- | |
| Westland Dan D | -- | -- | |
| Estate Of Dan D Westland | -- | -- | |
| Estate Of Dan D Westland | -- | -- |
Mortgage History
| Date | Status | Borrower | Loan Amount |
|---|---|---|---|
| Open | King Amy S | $149,000 | |
| Closed | King Amy S | $100,000 | |
| Previous Owner | King Amy S | $625,000 | |
| Previous Owner | Keiser Meadows Lindsay | $384,300 | |
| Previous Owner | Westland Dan D | $75,000 |
Property History
| Date | Event | Price | Change | Sq Ft Price |
|---|---|---|---|---|
| 02/02/2024 02/02/24 | Sold | $1,025,000 | -6.8% | $357 / Sq Ft |
| 12/06/2023 12/06/23 | For Sale | $1,099,990 | +151.4% | $383 / Sq Ft |
| 09/08/2015 09/08/15 | Sold | $437,575 | +3.0% | $152 / Sq Ft |
| 05/24/2015 05/24/15 | Pending | -- | -- | -- |
| 05/15/2015 05/15/15 | For Sale | $424,900 | -- | $148 / Sq Ft |
Tax History Compared to Growth
Tax History
| Year | Tax Paid | Tax Assessment Tax Assessment Total Assessment is a certain percentage of the fair market value that is determined by local assessors to be the total taxable value of land and additions on the property. | Land | Improvement |
|---|---|---|---|---|
| 2024 | $5,570 | $453,833 | $0 | $0 |
| 2023 | $5,104 | $415,400 | $199,200 | $216,200 |
| 2022 | $4,852 | $414,600 | $0 | $0 |
| 2021 | $9,687 | $413,800 | $0 | $0 |
| 2020 | $4,796 | $413,000 | $209,200 | $203,800 |
| 2019 | $8,572 | $383,733 | $0 | $0 |
| 2018 | $3,594 | $354,467 | $0 | $0 |
| 2017 | $3,801 | $325,200 | $0 | $0 |
| 2016 | -- | $324,500 | $0 | $0 |
| 2015 | -- | $323,800 | $0 | $0 |
| 2014 | -- | $323,100 | $0 | $0 |
Agents Affiliated with this Home
-
Conor Stueckler

Seller's Agent in 2024
Conor Stueckler
Keller Williams Flagship
(443) 624-1433
115 Total Sales
-
Jason Donovan

Buyer's Agent in 2024
Jason Donovan
RE/MAX
(410) 726-1800
243 Total Sales
-

Seller's Agent in 2015
Frank Prindle
Linton Hall Realtors
(703) 485-4663
-

Buyer's Agent in 2015
Cindy Burgess
Century 21 New Millennium
Map
Source: Bright MLS
MLS Number: MDAA2073406
APN: 08-000-90229586
- 6281 Franklin Gibson Rd
- 6110 Traceys Overlook Rd
- 6355 Town Point Rd
- 6005 Traceys Landing Rd
- 6156 Drum Point Rd
- 6085 Franklin Gibson Rd
- 6082 Drum Point Rd
- 617 Ford Rd
- 610 E Marshall Ave
- 6428 Weems Ave
- 515 Duckett Ave
- 528 James Ave
- 6037 Drum Point Rd
- 6555 Clagett Ave
- 797 Masons Beach Rd
- 6095 Solomons Island Rd
- 122 Valley View Farm Ln
- 0 Fairhaven Rd
- 753 Masons Beach Rd
- 6007 Solomons Island Rd
- 326 Leitch Rd
- 353 Leitch Rd
- 268 Leitch Rd
- 234 Leitch Rd
- 260 Leitch Rd
- 272 Leitch Rd
- 6225 Franklin Gibson Rd
- 6227 Franklin Gibson Rd
- 302 Fairhaven Rd
- 6169 Franklin Gibson Rd
- 416 Leitch Rd
- 232 Leitch Rd
- 298 Fairhaven Rd
- 240 Leitch Rd
- 300 Fairhaven Rd
- 304 Fairhaven Rd
- 230 Leitch Rd
- 325 Highview Rd
- 307 Highview Rd
- 440 Leitch Rd
