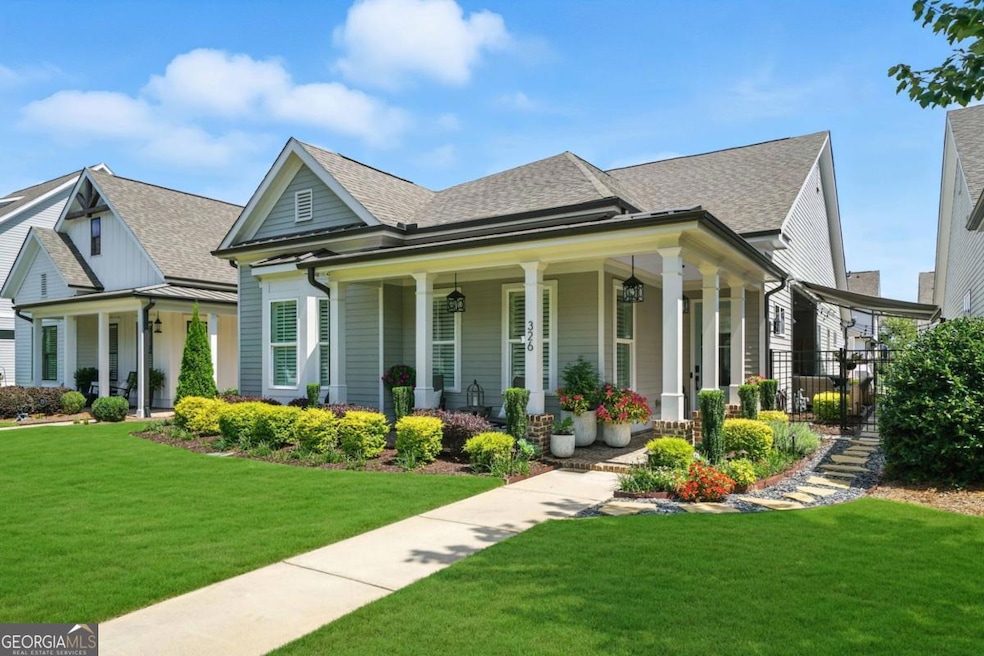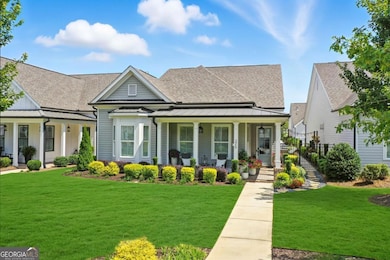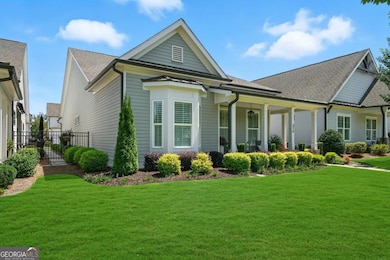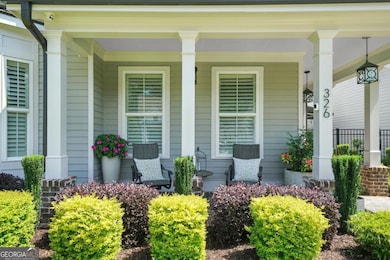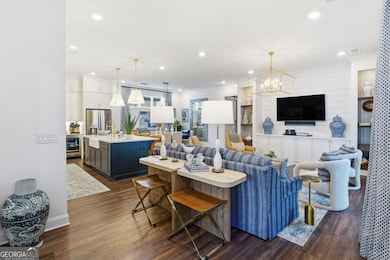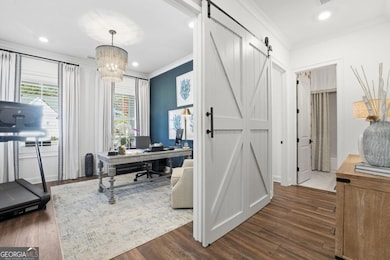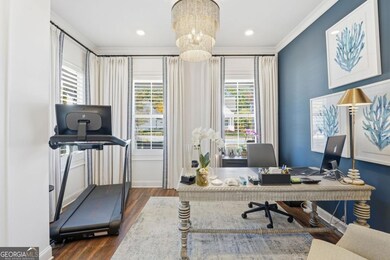326 Mcdaniel Place Canton, GA 30115
Union Hill NeighborhoodEstimated payment $3,743/month
Highlights
- Gated Community
- Clubhouse
- Mud Room
- Hickory Flat Elementary School Rated A
- Ranch Style House
- Community Pool
About This Home
Better Than New Construction! Welcome to Luxury Living in Idylwilde, where every detail has been thoughtfully curated and over $185,000 in upgrades elevate this home far beyond new construction. This immaculate residence blends timeless design, comfort, and high-end functionality, offering a rare opportunity in one of Canton's most desirable gated communities. Step inside to a beautifully customized interior featuring no carpet, upgraded lighting, tongue-and-groove wall accents, custom crown molding, and designer-installed barn doors. The chef's kitchen is the centerpiece of the home with Cambria quartz countertops, upgraded appliance package including 36" gas cooktop, double ovens, convection microwave, counter-depth refrigerator, dual-zone beverage center, farmhouse sink, chimney-style hood, stacked Glacier cabinetry, pot drawers, soft-close doors and drawers, roll-out trays, and a stunning Blue accent island. The primary's suite spa bath is a true retreat, showcasing a zero-entry walk-in shower with drying area, dual rain heads, handheld sprayer, Cambria White Cliff countertops, frameless mirrors, and upgraded tile flooring. Throughout the home you'll find California Closets, designer wallpaper in halls, foyer, baths, and laundry, custom draperies with remote control, plantation shutters, upgraded outdoor lighting, and senior chair-height toilets in all baths. Enjoy effortless indoor-outdoor living with a 12-foot sliding door that opens to a brick paver patio, grilling pad, and fully fenced courtyard. A SunSetter motorized awning spans the entire side porch for shaded, comfortable entertaining. This home is enhanced with a long list of comfort and efficiency upgrades:?* Aquasana whole-house water filtration system?* Smart home system with exterior cameras, alarm & lighting control?* Upgraded Wi-Fi irrigation with advanced drip lines?* Extra insulation throughout?* Whole-house surge protector?* Professionally epoxy-coated garage floor?* Additional garage cabinetry and mudroom storage?* Garage HVAC mini-split system for fully conditioned workshop or parking?* Garage storage systems plus outside storage room?* Exterior trim repainted in Fall 2024 Every upgrade has been intentionally selected and professionally installed - creating a residence that is truly move-in ready, exceptionally maintained. Set within one of the area's premier gated communities, residents enjoy,Resort-style pool, Pickleball courts, Clubhouse, Scenic walking trails, Sidewalk-lined streets, Thoughtful community design Idylwilde offers the perfect combination of tranquility and convenience - with shopping, dining, and recreational amenities just minutes away.
Home Details
Home Type
- Single Family
Est. Annual Taxes
- $1,567
Year Built
- Built in 2020
Lot Details
- 5,663 Sq Ft Lot
- Fenced
- Level Lot
- Sprinkler System
HOA Fees
- $215 Monthly HOA Fees
Home Design
- Ranch Style House
- Slab Foundation
- Composition Roof
- Concrete Siding
Interior Spaces
- 2,180 Sq Ft Home
- Bookcases
- Crown Molding
- Tray Ceiling
- Double Pane Windows
- Plantation Shutters
- Mud Room
- Entrance Foyer
- Family Room
- Combination Dining and Living Room
- Pull Down Stairs to Attic
Kitchen
- Breakfast Bar
- Walk-In Pantry
- Built-In Double Convection Oven
- Microwave
- Counter Depth Refrigerator
- Dishwasher
- Kitchen Island
- Farmhouse Sink
- Disposal
Bedrooms and Bathrooms
- 3 Main Level Bedrooms
- Walk-In Closet
Laundry
- Laundry Room
- Laundry in Hall
- Dryer
- Washer
Home Security
- Home Security System
- Carbon Monoxide Detectors
- Fire and Smoke Detector
Parking
- 2 Car Garage
- Parking Accessed On Kitchen Level
- Side or Rear Entrance to Parking
- Garage Door Opener
Outdoor Features
- Patio
- Outbuilding
- Porch
Location
- Property is near schools and shops
Schools
- Hickory Flat Elementary School
- Dean Rusk Middle School
- Sequoyah High School
Utilities
- Forced Air Heating and Cooling System
- Heating System Uses Natural Gas
- Underground Utilities
- 220 Volts
- Gas Water Heater
- High Speed Internet
- Phone Available
- Cable TV Available
Listing and Financial Details
- Tax Lot 25
Community Details
Overview
- $2,580 Initiation Fee
- Association fees include ground maintenance, reserve fund, swimming, tennis, trash
- Idylwilde Subdivision
Recreation
- Community Pool
- Park
Additional Features
- Clubhouse
- Gated Community
Map
Home Values in the Area
Average Home Value in this Area
Tax History
| Year | Tax Paid | Tax Assessment Tax Assessment Total Assessment is a certain percentage of the fair market value that is determined by local assessors to be the total taxable value of land and additions on the property. | Land | Improvement |
|---|---|---|---|---|
| 2025 | $1,502 | $218,720 | $53,600 | $165,120 |
| 2024 | $1,518 | $204,200 | $45,600 | $158,600 |
| 2023 | $1,312 | $201,080 | $45,600 | $155,480 |
| 2022 | $4,485 | $170,640 | $36,000 | $134,640 |
| 2021 | $4,442 | $156,480 | $36,000 | $120,480 |
| 2020 | $796 | $28,000 | $28,000 | $0 |
| 2019 | $796 | $28,000 | $28,000 | $0 |
Property History
| Date | Event | Price | List to Sale | Price per Sq Ft |
|---|---|---|---|---|
| 01/02/2026 01/02/26 | Price Changed | $649,777 | -3.7% | $298 / Sq Ft |
| 11/23/2025 11/23/25 | For Sale | $675,000 | -- | $310 / Sq Ft |
Purchase History
| Date | Type | Sale Price | Title Company |
|---|---|---|---|
| Warranty Deed | $448,473 | -- | |
| Limited Warranty Deed | $682,390 | -- |
Mortgage History
| Date | Status | Loan Amount | Loan Type |
|---|---|---|---|
| Open | $358,778 | New Conventional | |
| Previous Owner | $2,589,560 | New Conventional |
Source: Georgia MLS
MLS Number: 10648519
APN: 15N26K-00000-025-000
- 328 Mcdaniel Place
- 112 Idylwilde Way
- 335 Mcdaniel Place
- 337 Mcdaniel Place
- 514 Homestead Park Place
- 515 Cobblestone Ct
- 1045 Cagle Creek Overlook
- 202 Hickory Nut Ln
- 422 Mcdaniel Place
- 501 Middlebrooke Trace
- 1038 Middlebrooke Dr
- 175 Treeline Trail
- 417 Darnell Rd
- 127 Crest Brooke Dr
- 207 Wild Rose Cir
- 252 Wild Rose Cir
- 130 Crest Brooke Dr
- 710 Rockwood Ct
- 310 Coppergate Ct
- 410 Gardens of Harmony Dr
- 118 Cherokee Reserve Cir
- 512 Edgewater Dr
- 284 Whitetail Cir
- 424 Whitetail Cir
- 300 Carrington Way
- 423 Royal Crescent Ln E
- 4400 Gabriel Blvd
- 4236 E Cherokee Dr
- 433 Long Branch Way
- 105 Hickory Village Cir
- 190 Rivulet Dr
- 225 Rivulet Dr
- 209 Rivulet Dr
- 113 Rivulet Dr
- 732 Callan Ct
- 303 Apache Dr
- 208 Moore Valley Way
- 123 Village Pkwy
- 327 Village Chase
- 132 Northbrooke Trace
