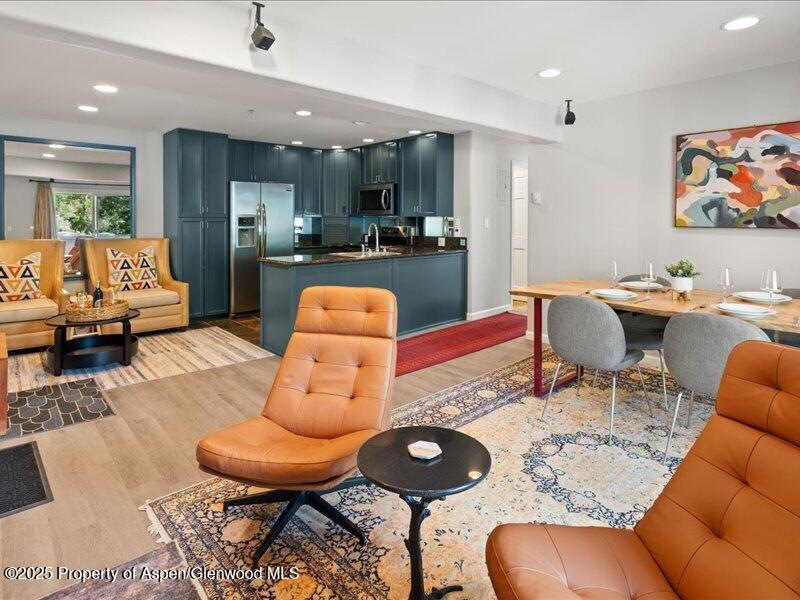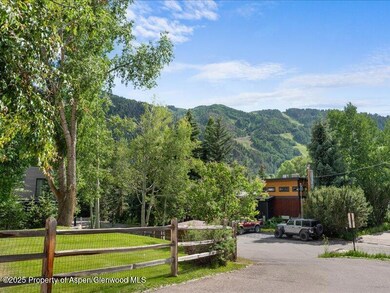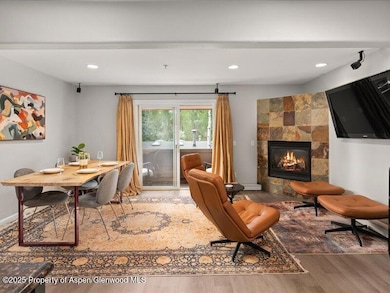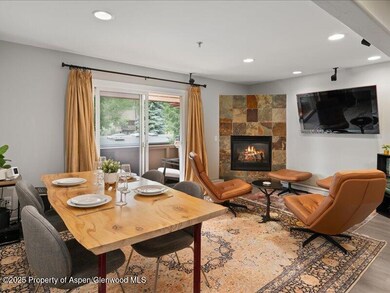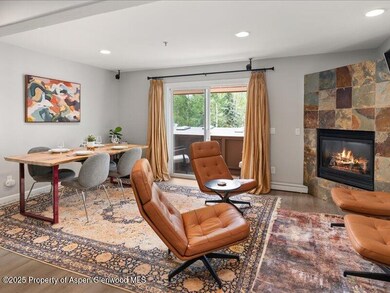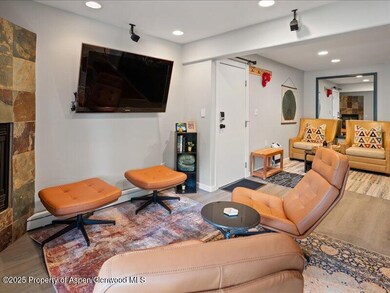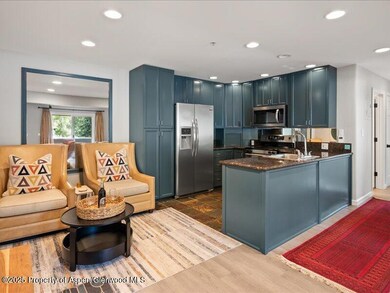Estimated payment $14,756/month
Highlights
- Main Floor Primary Bedroom
- Steam Shower
- Views
- Aspen Middle School Rated A-
- Furnished
- 1-minute walk to Henry Stein Park
About This Home
Experience the best of Aspen living in this beautifully remodeled top-floor condominium, thoughtfully updated for modern comfort and convenience. This home boasts enhancements including upgraded flooring throughout, complemented by radiant heated slate floors in the kitchen and baths for cozy luxury.
Enjoy the warmth of a remote-controlled gas fireplace with elegant slate accents in the spacious, open-concept living area, perfect for relaxing or entertaining guests. The well-appointed kitchen features granite countertops, stainless steel appliances, and seamless access to the living space, making it ideal for hosting.
Both bedrooms offer captivating views of Aspen Mountain and Smuggler, creating a serene retreat to unwind after a day exploring Aspen. The primary bathroom elevates your relaxation with a rejuvenating steam shower.
Additional premium amenities include Sonos sound integrated through ceiling-mounted speakers in every room, a private balcony complete with privacy walls, two dedicated parking spaces, and two convenient storage units. This condo's superb location lets you bypass town traffic—simply cross the river for a pleasant 5-minute stroll into the heart of Aspen.
Charming and versatile, this property allows for monthly rentals, offering excellent flexibility and investment potential. Make this exquisite condominium your perfect Aspen retreat.
Listing Agent
Christie's International Real Estate Aspen Snowmass Brokerage Phone: (970) 544-5800 Listed on: 06/21/2025
Property Details
Home Type
- Condominium
Est. Annual Taxes
- $3,479
Year Built
- Built in 1971
Lot Details
- West Facing Home
- Landscaped
- Property is in excellent condition
HOA Fees
- $763 Monthly HOA Fees
Home Design
- Metal Roof
- Wood Siding
Interior Spaces
- 840 Sq Ft Home
- Furnished
- Gas Fireplace
- Window Treatments
- Property Views
- Finished Basement
Kitchen
- Oven
- Stove
- Range
- Microwave
- Dishwasher
Bedrooms and Bathrooms
- 2 Bedrooms
- Primary Bedroom on Main
- 2 Full Bathrooms
- Steam Shower
Laundry
- Laundry in Bathroom
- Dryer
- Washer
Parking
- 2 Parking Spaces
- Assigned Parking
Utilities
- No Cooling
- Heating System Uses Natural Gas
- Radiant Heating System
- Baseboard Heating
- Hot Water Heating System
- Water Rights Not Included
- Cable TV Available
Additional Features
- Patio
- Mineral Rights Excluded
Listing and Financial Details
- Assessor Parcel Number 273718134004
Community Details
Overview
- Association fees include sewer, unit heat, water
- Aspen View Subdivision
Security
- Resident Manager or Management On Site
Map
Home Values in the Area
Average Home Value in this Area
Tax History
| Year | Tax Paid | Tax Assessment Tax Assessment Total Assessment is a certain percentage of the fair market value that is determined by local assessors to be the total taxable value of land and additions on the property. | Land | Improvement |
|---|---|---|---|---|
| 2024 | $3,479 | $105,810 | $0 | $105,810 |
| 2023 | $3,479 | $109,540 | $0 | $109,540 |
| 2022 | $2,343 | $63,910 | $0 | $63,910 |
| 2021 | $2,333 | $65,740 | $0 | $65,740 |
| 2020 | $2,020 | $56,540 | $0 | $56,540 |
| 2019 | $2,020 | $56,540 | $0 | $56,540 |
| 2018 | $2,138 | $56,940 | $0 | $56,940 |
| 2017 | $1,887 | $59,320 | $0 | $59,320 |
| 2016 | $1,654 | $50,930 | $0 | $50,930 |
| 2015 | $1,633 | $50,930 | $0 | $50,930 |
| 2014 | $1,461 | $43,550 | $0 | $43,550 |
Property History
| Date | Event | Price | List to Sale | Price per Sq Ft | Prior Sale |
|---|---|---|---|---|---|
| 06/21/2025 06/21/25 | For Sale | $2,600,000 | +68.0% | $3,095 / Sq Ft | |
| 08/17/2023 08/17/23 | Sold | $1,547,500 | -9.0% | $1,842 / Sq Ft | View Prior Sale |
| 07/07/2023 07/07/23 | Price Changed | $1,700,000 | -2.9% | $2,024 / Sq Ft | |
| 03/15/2023 03/15/23 | Price Changed | $1,750,000 | -2.8% | $2,083 / Sq Ft | |
| 02/22/2023 02/22/23 | For Sale | $1,800,000 | +16.3% | $2,143 / Sq Ft | |
| 01/20/2023 01/20/23 | Off Market | $1,547,500 | -- | -- | |
| 01/15/2023 01/15/23 | Price Changed | $1,750,000 | -5.4% | $2,083 / Sq Ft | |
| 01/05/2023 01/05/23 | Price Changed | $1,850,000 | -6.3% | $2,202 / Sq Ft | |
| 12/06/2022 12/06/22 | For Sale | $1,975,000 | +109.0% | $2,351 / Sq Ft | |
| 04/15/2021 04/15/21 | Sold | $945,000 | -0.5% | $1,125 / Sq Ft | View Prior Sale |
| 02/15/2021 02/15/21 | Pending | -- | -- | -- | |
| 02/11/2021 02/11/21 | For Sale | $950,000 | +17.3% | $1,131 / Sq Ft | |
| 11/13/2015 11/13/15 | Sold | $810,000 | -9.5% | $964 / Sq Ft | View Prior Sale |
| 10/19/2015 10/19/15 | Pending | -- | -- | -- | |
| 05/01/2015 05/01/15 | For Sale | $895,000 | -- | $1,065 / Sq Ft |
Purchase History
| Date | Type | Sale Price | Title Company |
|---|---|---|---|
| Special Warranty Deed | $1,547,500 | Land Title Guarantee | |
| Special Warranty Deed | $945,000 | Title Company Of The Rockies | |
| Warranty Deed | $810,000 | Attorneys Title Insurance Ag | |
| Warranty Deed | $687,000 | None Available | |
| Quit Claim Deed | -- | Stewart Title |
Mortgage History
| Date | Status | Loan Amount | Loan Type |
|---|---|---|---|
| Open | $1,238,000 | New Conventional | |
| Previous Owner | $760,000 | Commercial | |
| Previous Owner | $549,600 | Fannie Mae Freddie Mac | |
| Previous Owner | $288,000 | No Value Available |
Source: Aspen Glenwood MLS
MLS Number: 188854
APN: R008080
- 326 Midland Ave Unit 306
- 71 & 73 Smuggler Grove Rd
- 1212 E Hopkins Ave
- 415 Park Cir Unit 5
- 515 Park Cir
- 979 Queen St
- City Tdr
- 1034 E Cooper Ave Unit 19A
- 935 E Hopkins Ave
- 227 Cottonwood Ln Unit 227
- 939 E Cooper Ave Unit B
- 901 E Hyman Ave Unit 14
- 901 E Hyman Ave Unit 4
- 800 E Hopkins Ave Unit A1
- 306 Oak Ln
- 940 Waters Ave Unit 201
- 940 Waters Ave Unit 209
- 725 E Main St Unit 309
- 610 S West End St Unit D 206
- 731 E Durant Ave Unit 21
- 326 Midland Ave Unit Aspen View Condos #306
- 311 Midland Ave
- 308 Park Ave Unit SOUTH
- 401 Park Ave
- 424 Park Cir Unit B
- 424 Park Cir Unit TH3
- 345 Park Ave
- 1028 E Hopkins Ave Unit 24
- 1024 E Hopkins Ave Unit FL1-ID1021504P
- 1180 Dale Ave Unit 2
- 1024 E Hopkins Ave Unit 12
- 1120 Dale Ave
- 126 Park Ave Unit 2
- 1016 E Hopkins Ave
- 980 King St Unit 1
- 100 Park Ave
- 1034 E Cooper Ave Unit 20A
- 1034 E Cooper Ave Unit 16A
- 1034 E Cooper Ave Unit 4A
- 1034 E Cooper Ave Unit 26A
